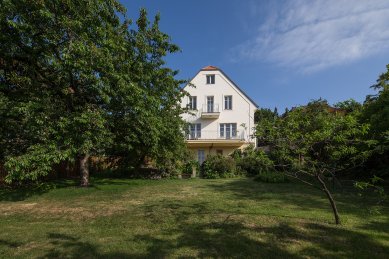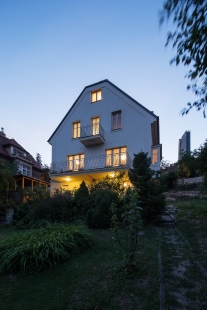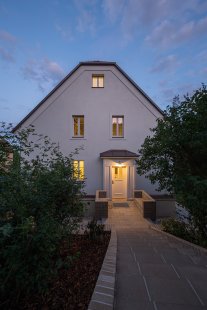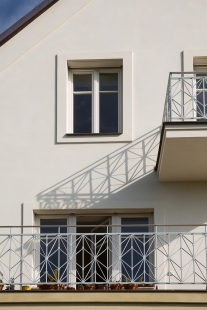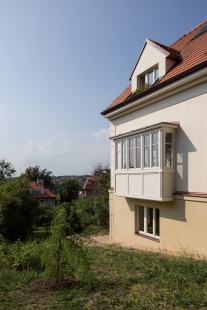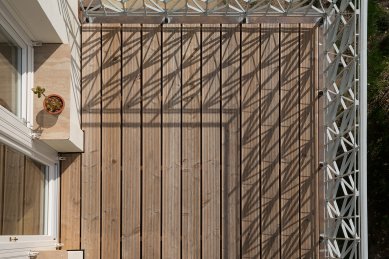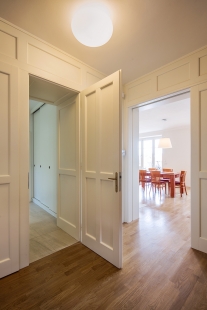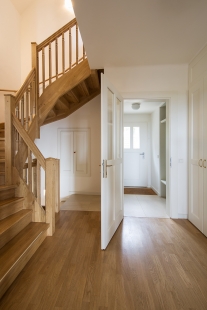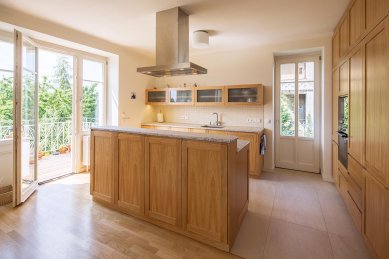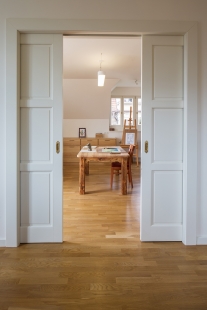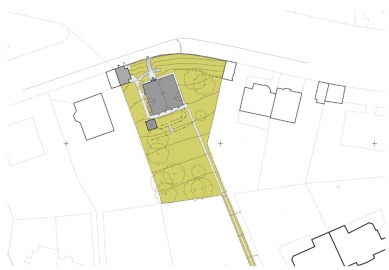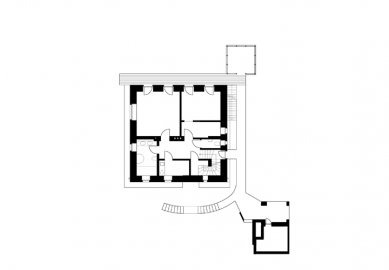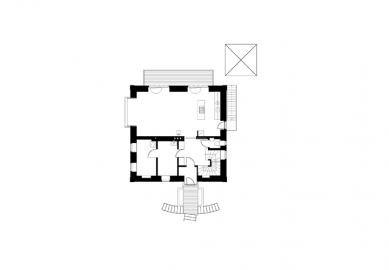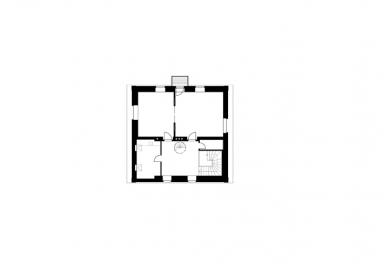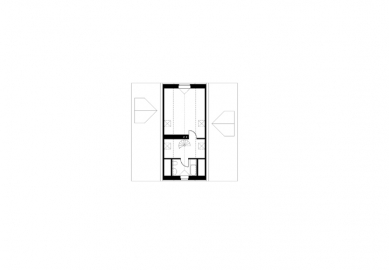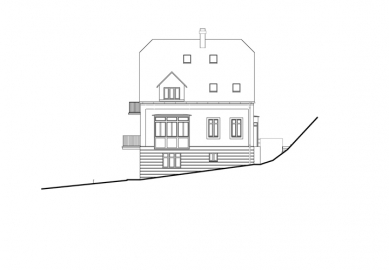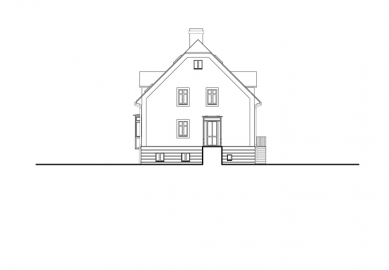
Reconstruction of the house at Na Hřebenkách

The client's intention was to renovate a house from the 1920s, which stands on the sloping terrain of Hřebenky. The aim of the design is to maximize the potential of the existing building with its adjacent garden and remodel it to meet the requirements for contemporary living while also preserving the identity of the house.
The reconstruction resulted in a spacious living area that opens up to the garden and towards the views of the city. We enlarged the living room with a balcony. The house was complemented by a new external staircase, which contributed to better connectivity between the interior and the garden. The external walls, made of smooth tinted plaster, draw from the original form of the house. The surface of the facades is articulated by slightly protruding pilasters and architraves around the windows.
The reconstruction resulted in a spacious living area that opens up to the garden and towards the views of the city. We enlarged the living room with a balcony. The house was complemented by a new external staircase, which contributed to better connectivity between the interior and the garden. The external walls, made of smooth tinted plaster, draw from the original form of the house. The surface of the facades is articulated by slightly protruding pilasters and architraves around the windows.
The English translation is powered by AI tool. Switch to Czech to view the original text source.
2 comments
add comment
Subject
Author
Date
chvála a obdiv
Vážanský Petr
20.01.21 04:29
Ono to jde i v dnešní době!
Dr.Lusciniol
20.01.21 11:32
show all comments


