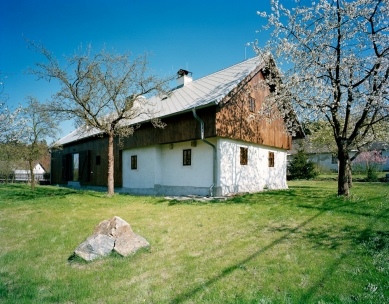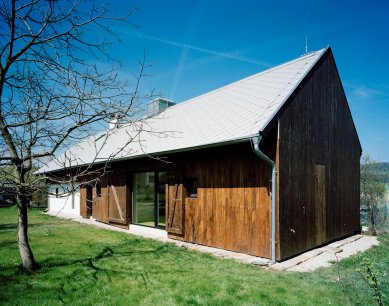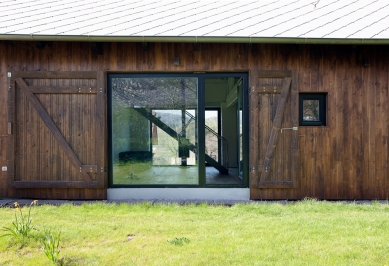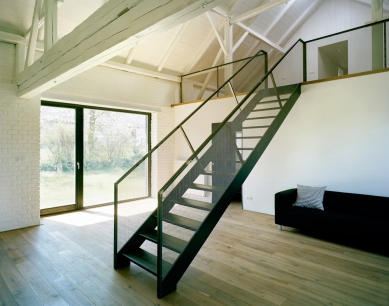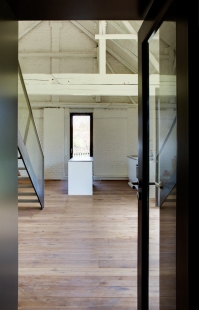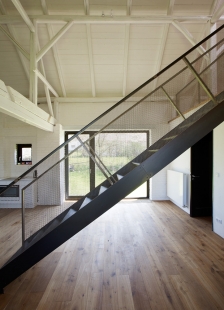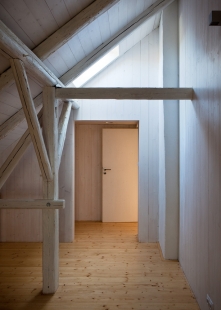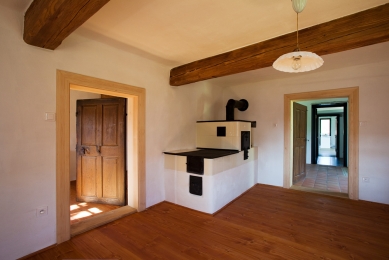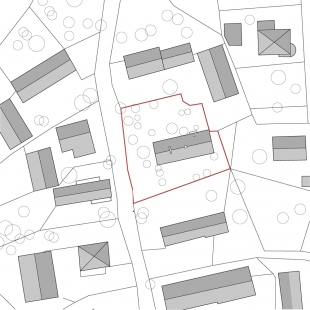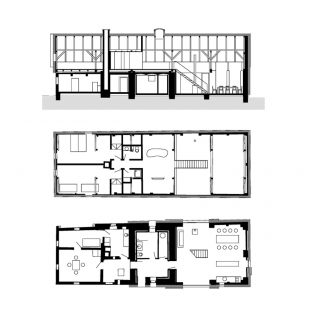
Reconstruction of the cottage in Tupadly

 |
The client defined a rather precise vision for the construction program. To newly inhabit the barn, the stable, and the attic, while repairing the original living part of the cottage and leaving it unchanged.
The architect's intention was to find a suitable measure of new intervention - to not disrupt the character of the original picturesque cottage, and only to complement it gently from the outside. To fully support the client's generous decision to keep the open space in the barn as much as possible.
The front part of the house was connected to the barn by creating two openings through the stone walls of the stable. The view is completed by a window in the eastern gable, allowing the morning sun to enter the barn.
The direct staircase to the gallery is placed so that the existing rafters and the plane of the roof are not disturbed. The brick walls of the barn and the entire framework were left in their original condition; the white coating unified and brightened the interior. The stone parts of the cottage are insulated and clad with wooden paneling, while the front timber-framed part is plastered with clay plaster and finished with a lime coating.
The English translation is powered by AI tool. Switch to Czech to view the original text source.
10 comments
add comment
Subject
Author
Date
zábradlí
mikrobek
03.06.10 10:03
Krane
ll
03.06.10 11:55
památkáři?
David Teplý
03.06.10 12:38
stodola
Eva Müllerová
03.06.10 01:32
tak tohle je...
šárka
04.06.10 09:55
show all comments


