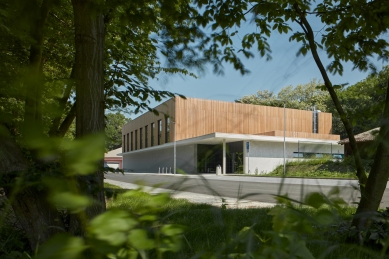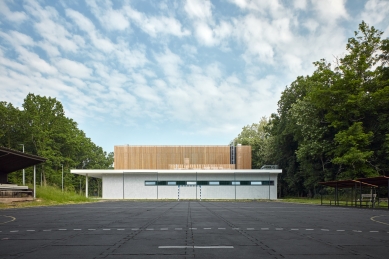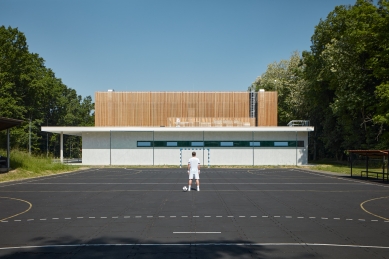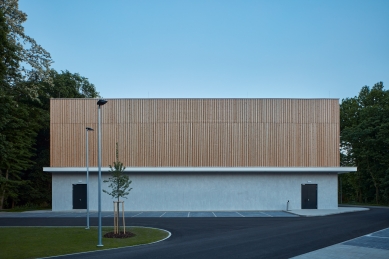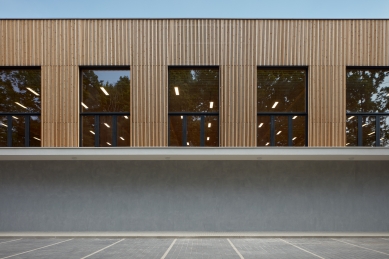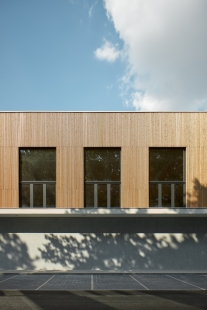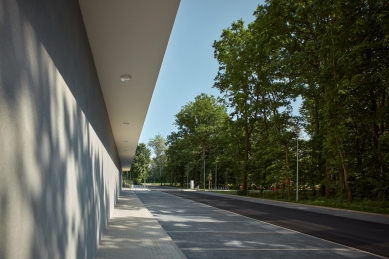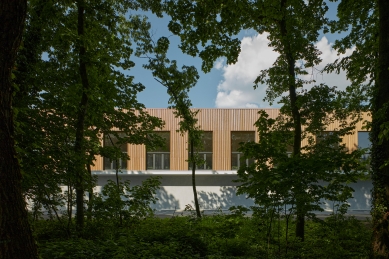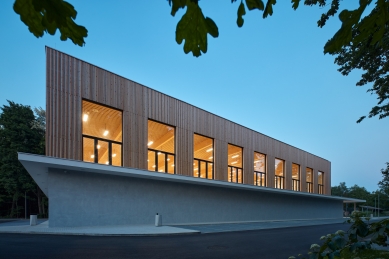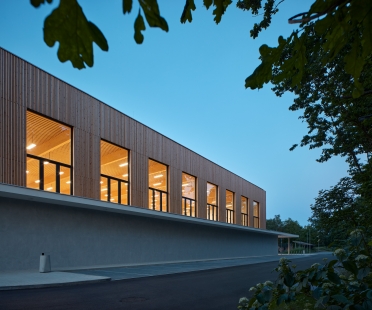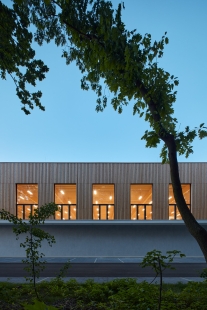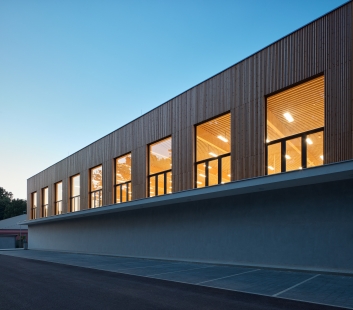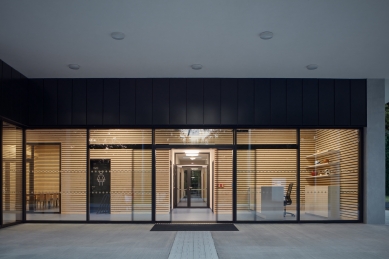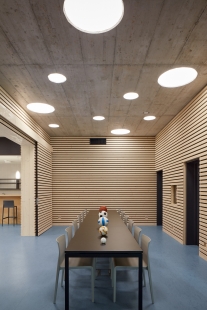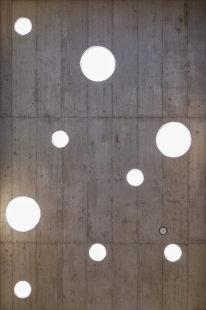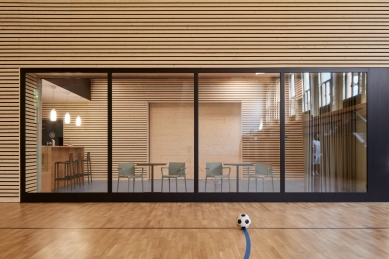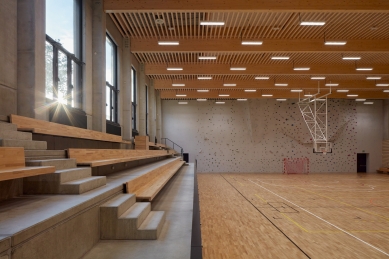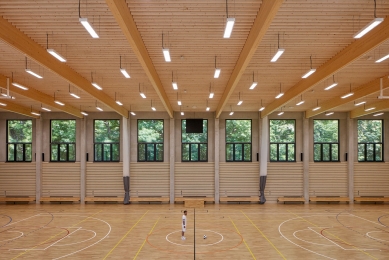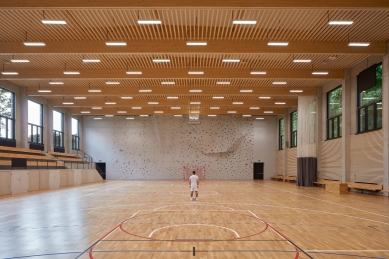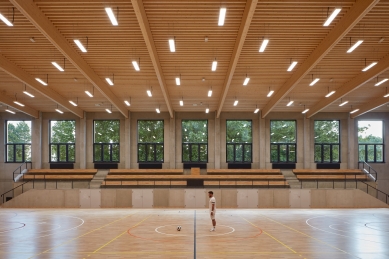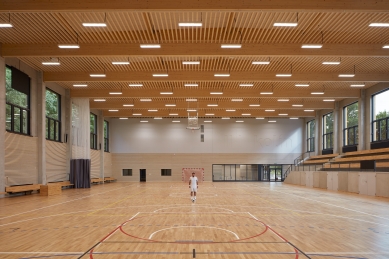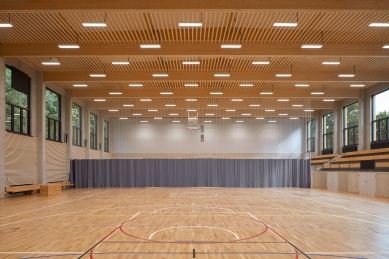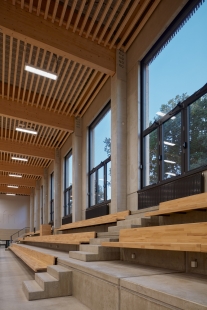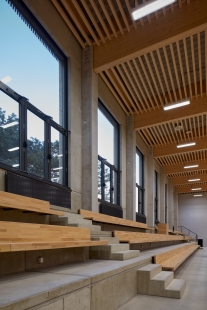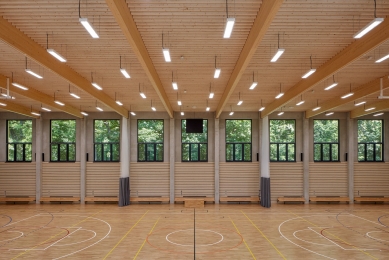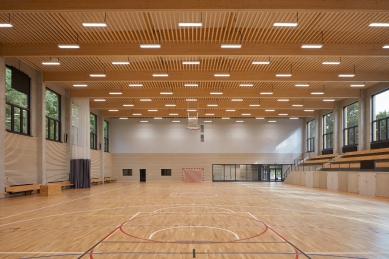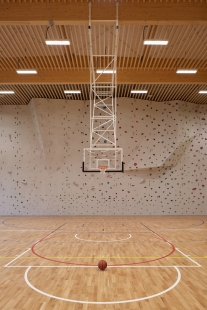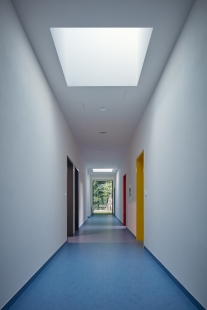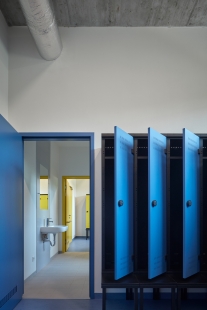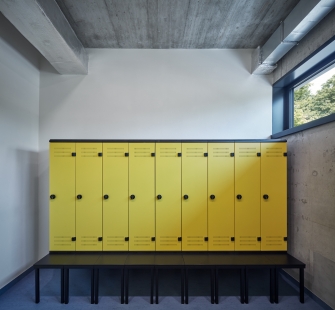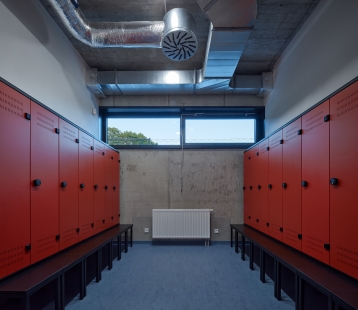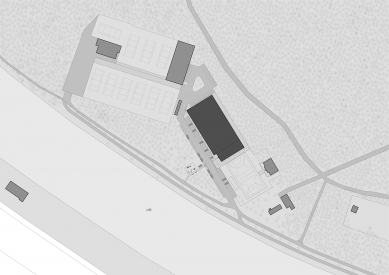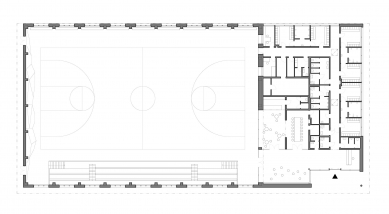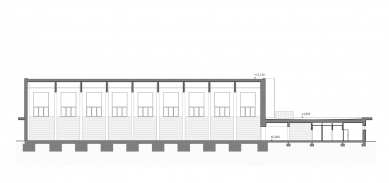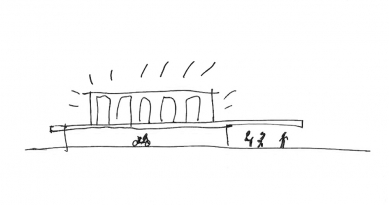
Training Sports Hall in Borky

The client's brief was to build a versatile sports hall by the Elbe River with facilities and stands for spectators. The design won first place in an architectural competition.
The plot is located at the northeastern edge of Kolín, behind the athletic stadium, bordered by a playground and a complex of tennis courts with its own hall. The complex of sports facilities is surrounded by deciduous forest, and the access road from Kolín runs along the Elbe, lined with a cycling path.
The design was influenced by the following phenomena. The flat Kolín, which is great for cycling. The friendly atmosphere of a city that is just the right size. The slow flow of the Elbe and the natural location of the site. The basic concept of the design is a low single-story building, topped with a roof with a large overhang and a wooden mass of the elevated hall. The definition of the low building with an awning brings a pleasant scale with a neighborhood atmosphere. The overhang of the awning serves as a porch for resting teams between matches. Above the low building is placed a wooden "lantern" of the sports hall. The windows letting light into the hall refer to the gymnasiums that lined the republic and illustrated the optimistic spirit of the interwar period of state building.
The spatial solution is based on the fundamental decision to place all facilities, dressing rooms, storage, a bar with a café, on one floor. Everything is easily accessible and quickly at hand. At the same time, there is good social control from the reception, which has an overview of the happenings in the background.
The entrance foyer is connected to refreshments with a reception and a space that will manage the influx of visitors after the match. Both spaces can be mutually connected or closed off. At the front, there are blocks of dressing rooms, social facilities with toilets for visitors. The entrance leads to the hall space so that the operations of spectators and athletes do not mix.
The building is founded on a reinforced concrete slab. The vertical load-bearing structure consists of prefabricated concrete columns. The roof structure is made of glued wooden beams with a span of 32 meters, erected at intervals of 5 meters. Panels are installed between the columns, and the building is clad with an external thermal insulation system. The windows illuminating the hall are partly fixed with ventilation sections. An acoustic ceiling and wooden acoustic cladding on the walls are proposed under the ceiling.
The building is heated and partially cooled by heat pumps, and a small photovoltaic power plant is located on the roof. The spaces can be naturally ventilated; during winter and summer periods, the management of ventilation and heat is regulated through a measurement and control system. The building achieves passive standard.
The plot is located at the northeastern edge of Kolín, behind the athletic stadium, bordered by a playground and a complex of tennis courts with its own hall. The complex of sports facilities is surrounded by deciduous forest, and the access road from Kolín runs along the Elbe, lined with a cycling path.
The design was influenced by the following phenomena. The flat Kolín, which is great for cycling. The friendly atmosphere of a city that is just the right size. The slow flow of the Elbe and the natural location of the site. The basic concept of the design is a low single-story building, topped with a roof with a large overhang and a wooden mass of the elevated hall. The definition of the low building with an awning brings a pleasant scale with a neighborhood atmosphere. The overhang of the awning serves as a porch for resting teams between matches. Above the low building is placed a wooden "lantern" of the sports hall. The windows letting light into the hall refer to the gymnasiums that lined the republic and illustrated the optimistic spirit of the interwar period of state building.
The spatial solution is based on the fundamental decision to place all facilities, dressing rooms, storage, a bar with a café, on one floor. Everything is easily accessible and quickly at hand. At the same time, there is good social control from the reception, which has an overview of the happenings in the background.
The entrance foyer is connected to refreshments with a reception and a space that will manage the influx of visitors after the match. Both spaces can be mutually connected or closed off. At the front, there are blocks of dressing rooms, social facilities with toilets for visitors. The entrance leads to the hall space so that the operations of spectators and athletes do not mix.
The building is founded on a reinforced concrete slab. The vertical load-bearing structure consists of prefabricated concrete columns. The roof structure is made of glued wooden beams with a span of 32 meters, erected at intervals of 5 meters. Panels are installed between the columns, and the building is clad with an external thermal insulation system. The windows illuminating the hall are partly fixed with ventilation sections. An acoustic ceiling and wooden acoustic cladding on the walls are proposed under the ceiling.
The building is heated and partially cooled by heat pumps, and a small photovoltaic power plant is located on the roof. The spaces can be naturally ventilated; during winter and summer periods, the management of ventilation and heat is regulated through a measurement and control system. The building achieves passive standard.
The English translation is powered by AI tool. Switch to Czech to view the original text source.
0 comments
add comment


