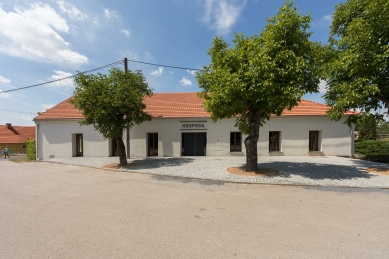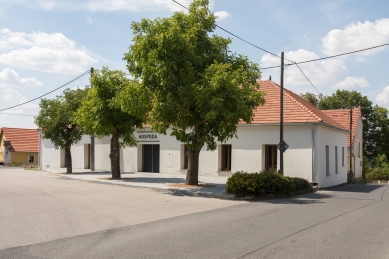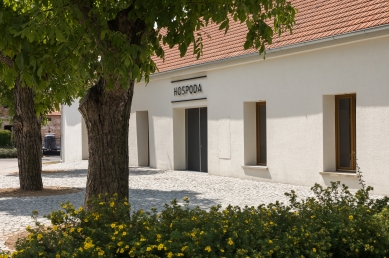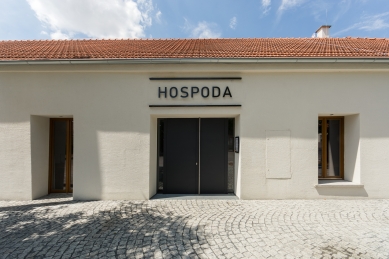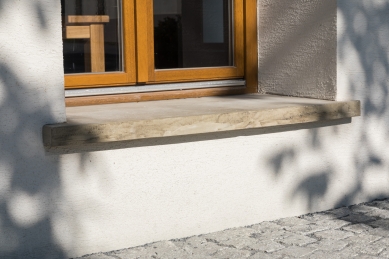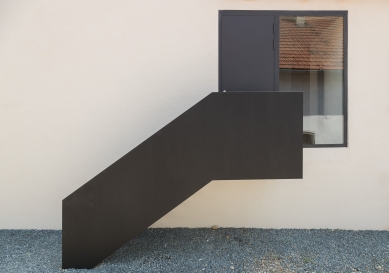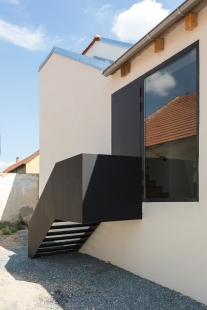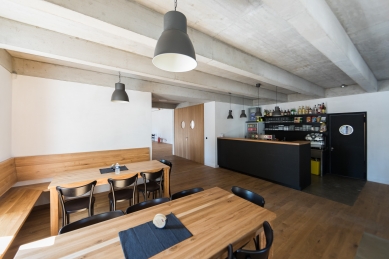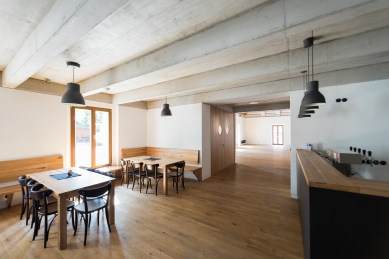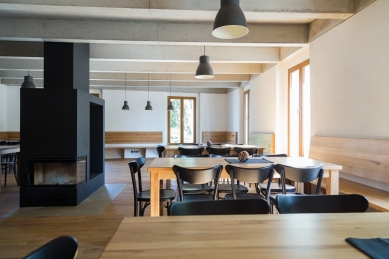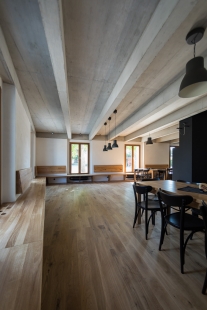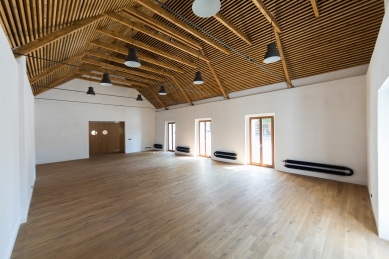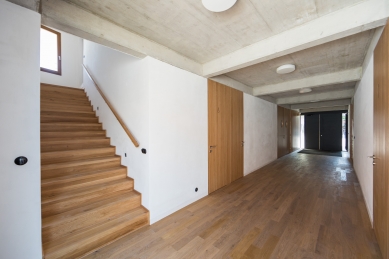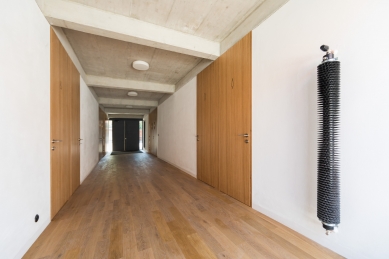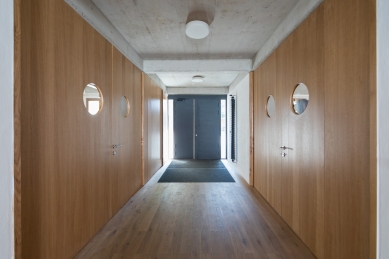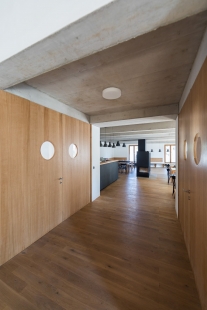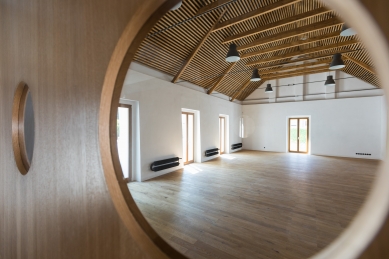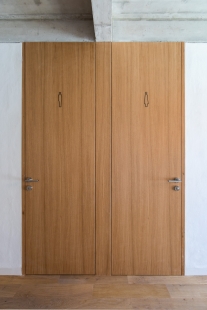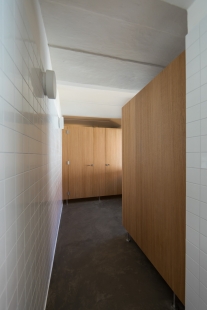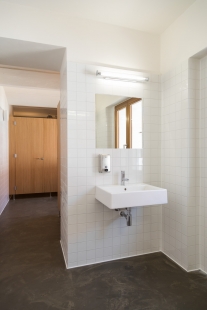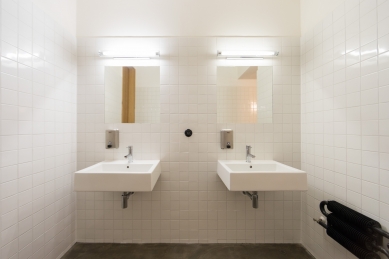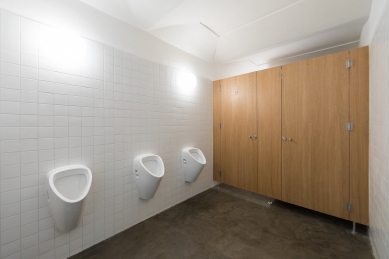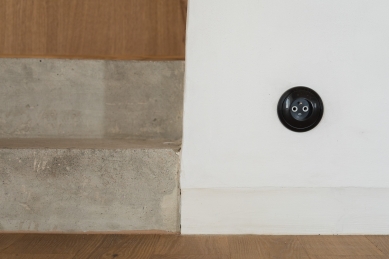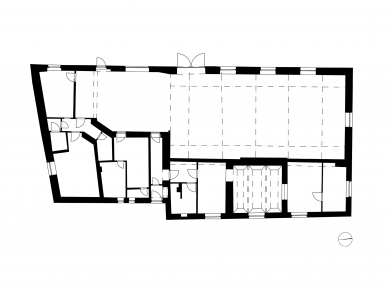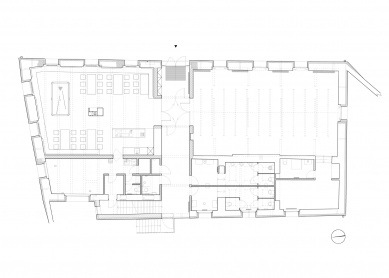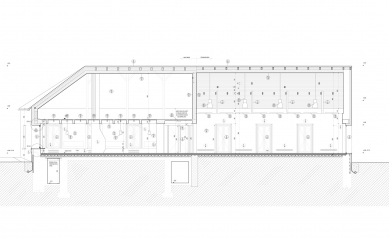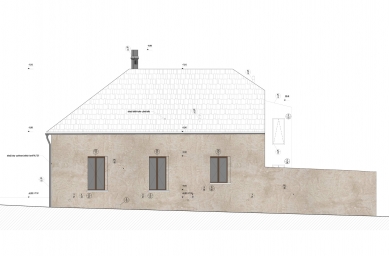
Reconstruction of the former pub with a hall in Máslovice

In 2014, a small village near Prague – Máslovice decided to announce an architectural competition for the reconstruction of a deteriorating burned-down building in the square, where a car service was located last, but once there was a pub. Although there was already one pub in Máslovice, there was no place to hold cultural and sporting events for local residents. The building where the pub with a multipurpose hall is now located seemed optimal. The building stands in the square in the center of the village. This location is appropriate for a house of such social significance. The building, together with the neighboring house of the current pub, creates one coherent unit surrounded by the square. Strengthening the connection between the pub and the square is key, especially considering the events taking place in the pub and in the hall and their significance for the social life of the village. The original form of the building was the result of many years of additions and renovations, which ultimately led to a spatial conglomerate and a layout maze. We are changing this confusing solution into an easily comprehensible cross-shaped layout. The building is divided into two sections. The service section, which is oriented towards the courtyard, and the served section, which directly connects to the square along the entire length of the eastern façade. The main entrance to the house is from the square, and the secondary subordinate entrance is from the courtyard. The main entrance leads to a hallway – an axis, to which all operations and vertical communication are connected. On the right is the local room, on the left is the hall; these are separated from the hallway by large double-leaf wooden doors, which can be opened to a perpendicular position in case of a larger event, allowing the opposite leaves to fit into each other, thus serving to separate the anteroom from the rest of the hallway and creating one large connected space of the hall and the pub. The hall itself can be opened towards the paved square through three large French windows. This way, we gain additional space usable for activities inside, and life inside thus organically connects with the outdoor spaces in front of the pub.
Atelier bod architekti
The English translation is powered by AI tool. Switch to Czech to view the original text source.
0 comments
add comment


