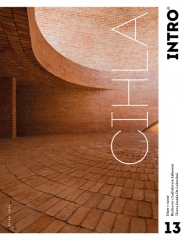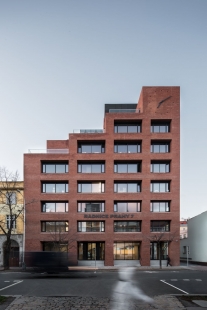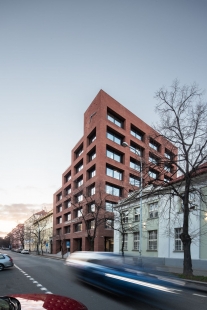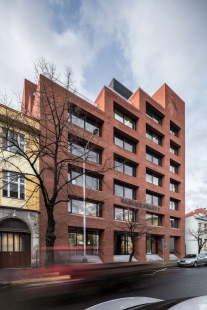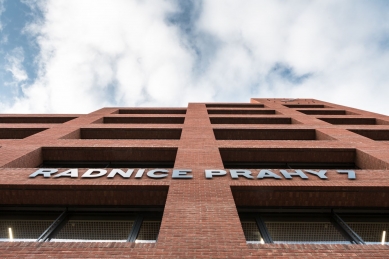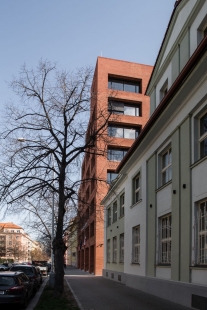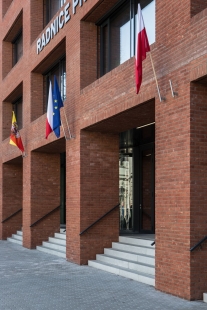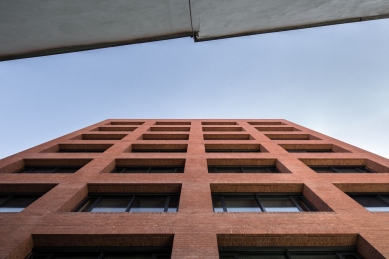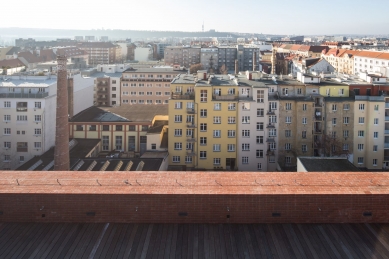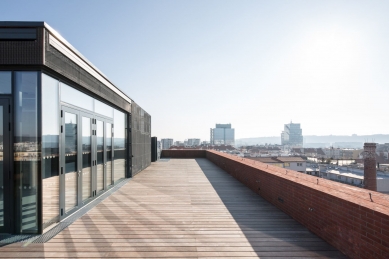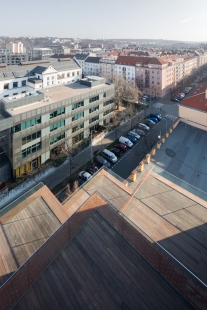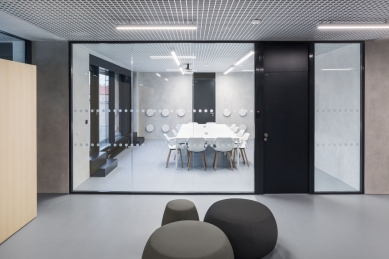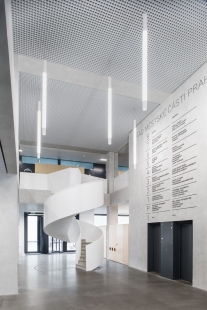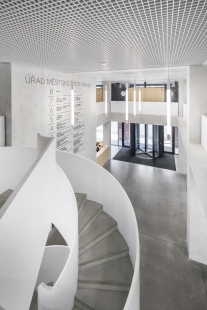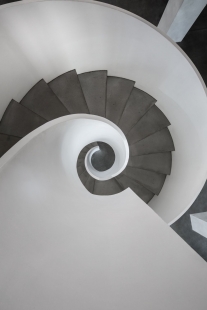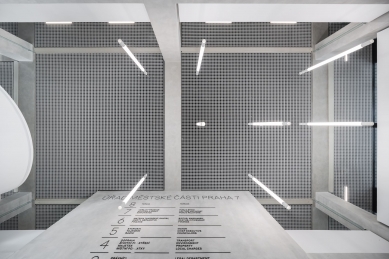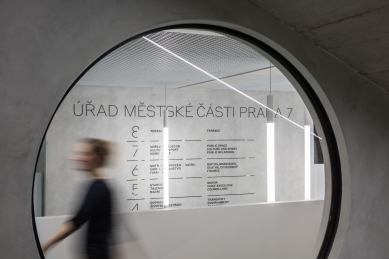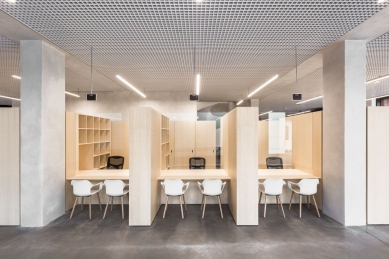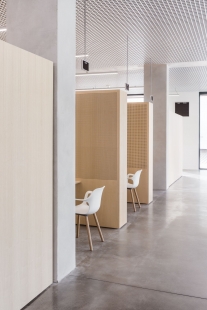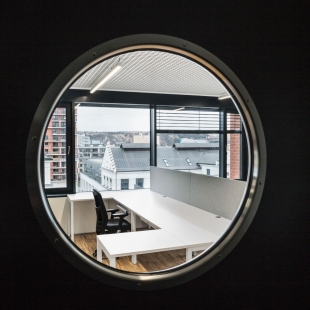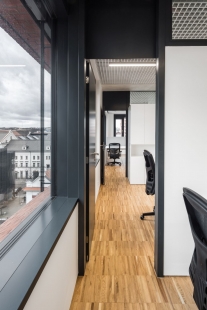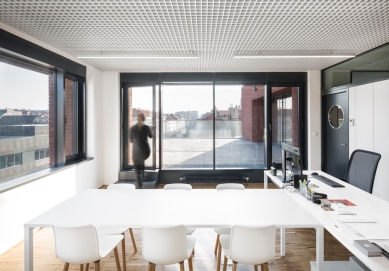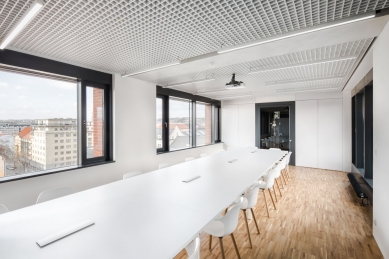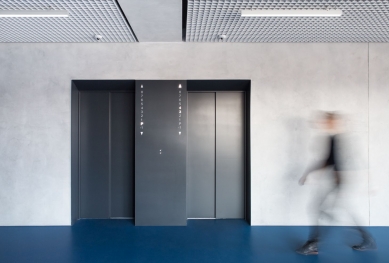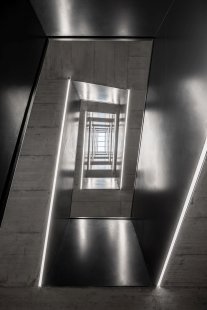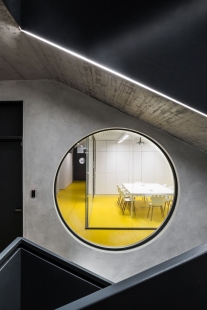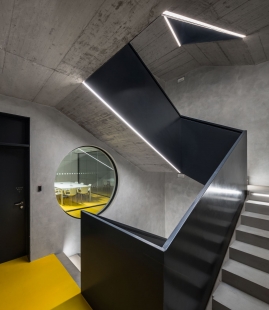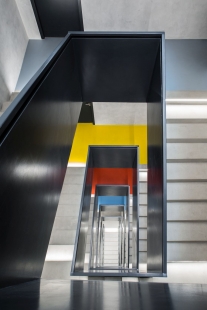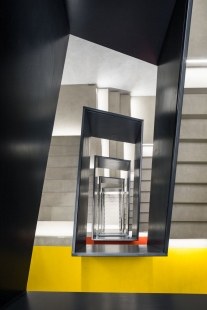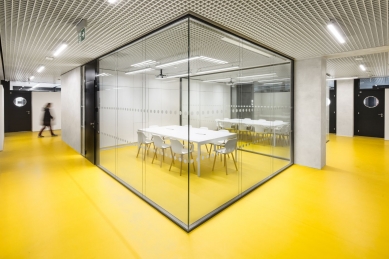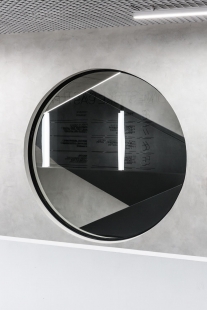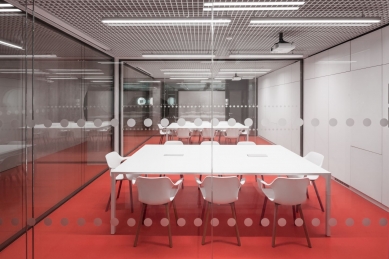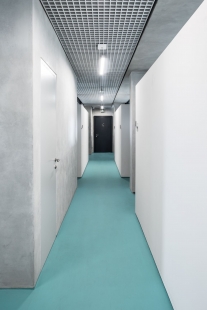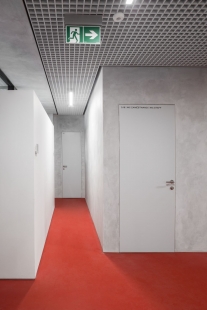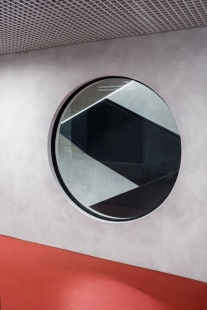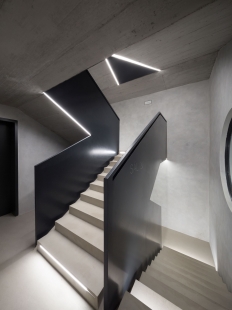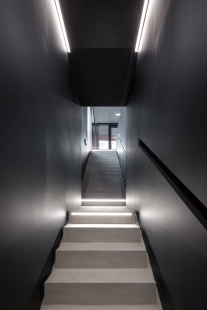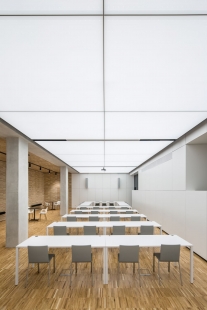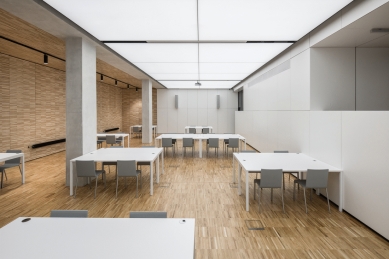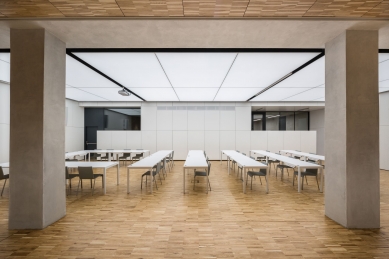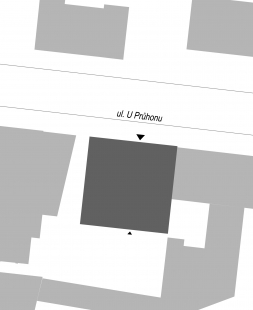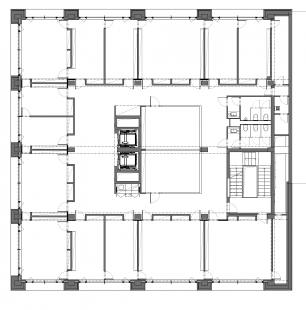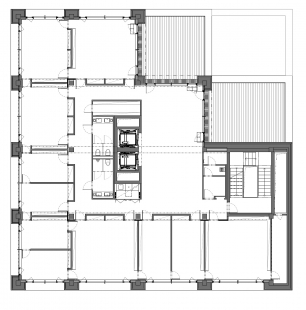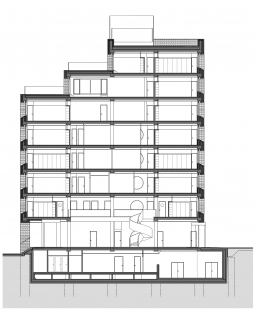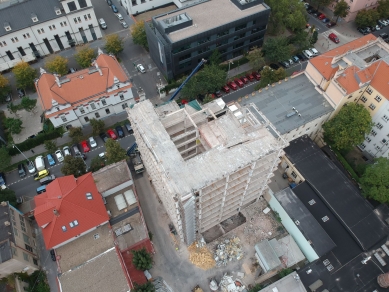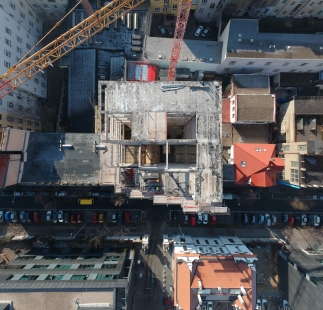
City Hall for Prague 7

House and Holešovice
The expressive means used in the reconstruction of the house cite the shapes and materials of Holešovice, respecting the historical context of the district, its specificities, and the industrial aesthetic in Holešovice, which often emphasizes brick detail. Although the object is prominent, its expressiveness is achieved through a humble approach – by using traditional Holešovice motifs. The original object is stripped down to its skeleton, to the technical necessity – to the load-bearing structure, which we perceive as beautiful. The beauty of engineering buildings lies in their authenticity and sincerity. Therefore, we honor the sizes of building modules and the rhythm of the structure. We use motifs that elevate an ordinary house to a noble one – a town hall.
Relationship of the building to the surroundings
The town hall is a house for the public. Self-governance is a service to the public. The town hall should evoke respect and seriousness, the building should represent stability and solidity, be friendly yet not obsequious, but most importantly, it should be open and emotionally accessible. This can be achieved through compositional principles and the materials used. The object, using expressive means with an emphasis on tectonics, refers to engineering thought. Tectonic architecture is the architecture of majestic temples, but also factory halls, of which there are plenty in Holešovice. The industrial history here is very strong, perhaps even stronger than in Smíchov. A tectonic building, firmly standing on the ground, evokes a sense of permanence, which the town hall as a building should evoke. The material used – brick has a similar property to tectonics; it is very old, having been used for more than two thousand years. In Holešovice, we find it on old halls or as an architectural detail on residential buildings. In addition to its high aesthetic qualities, brick has one huge advantage – it ages beautifully, does not need maintenance, lasts for hundreds of years, and becomes more beautiful with age. For openness, the town hall is maximally accessible from its surroundings; the building opens onto U Průhonu street with an arcade and stairs. The entrance to the building via the staircase into the arcade space distinguishes the structure from the mundane and the ordinary. The act of ascending the stairs itself evokes respect. The strip of grass in front of the building has been removed to emphasize the significance of the house on the street. The new paved area is also necessary as a dispersal area for visitors.
Expression of the building
The town hall was commonly a symbol of the city. It almost always had a clock tower. The original graduated mass is very distinctive. The clock placed at the highest point of the mass is a given. The use of a grid along with deep window frames adds solidity to the building and unusually pronounced plasticity. The clearly gridded facade corresponds to the rational arrangement of functions inside. The module is usually used for one or two offices.
Interior
The concept of the building's interior is based on the rhythmization of spaces and the use of permanent materials. We emphasize the structure of the load-bearing construction in the interior. We strive for a clearly recognizable boundary between new and old, between load-bearing and inserted elements. This simple consideration leads to a very pronounced rhythmization of the interior corridors, while all new partitions in the corridors never directly reach the load-bearing structure – the beams and columns. The partitions behave like inserted boxes – they are most often used as storage space for the offices. What ultimately connects the partition and the column are doors with a window and a skylight. This principle also has operational advantages – offices are slightly visible, and the corridors inside the building have natural lighting. Similar considerations are applied to all departments and divisions of the town hall. The building has two halls. The large hall for the council is located in the basement, where the building's structural height is greater. The town hall hall, on the other hand, is located on the top floor. Each floor has its unique floor color, which will lead to easier orientation within the building. A significant element that connects all the spaces in the interior is the metal gaze with acoustic treatment.
The expressive means used in the reconstruction of the house cite the shapes and materials of Holešovice, respecting the historical context of the district, its specificities, and the industrial aesthetic in Holešovice, which often emphasizes brick detail. Although the object is prominent, its expressiveness is achieved through a humble approach – by using traditional Holešovice motifs. The original object is stripped down to its skeleton, to the technical necessity – to the load-bearing structure, which we perceive as beautiful. The beauty of engineering buildings lies in their authenticity and sincerity. Therefore, we honor the sizes of building modules and the rhythm of the structure. We use motifs that elevate an ordinary house to a noble one – a town hall.
Relationship of the building to the surroundings
The town hall is a house for the public. Self-governance is a service to the public. The town hall should evoke respect and seriousness, the building should represent stability and solidity, be friendly yet not obsequious, but most importantly, it should be open and emotionally accessible. This can be achieved through compositional principles and the materials used. The object, using expressive means with an emphasis on tectonics, refers to engineering thought. Tectonic architecture is the architecture of majestic temples, but also factory halls, of which there are plenty in Holešovice. The industrial history here is very strong, perhaps even stronger than in Smíchov. A tectonic building, firmly standing on the ground, evokes a sense of permanence, which the town hall as a building should evoke. The material used – brick has a similar property to tectonics; it is very old, having been used for more than two thousand years. In Holešovice, we find it on old halls or as an architectural detail on residential buildings. In addition to its high aesthetic qualities, brick has one huge advantage – it ages beautifully, does not need maintenance, lasts for hundreds of years, and becomes more beautiful with age. For openness, the town hall is maximally accessible from its surroundings; the building opens onto U Průhonu street with an arcade and stairs. The entrance to the building via the staircase into the arcade space distinguishes the structure from the mundane and the ordinary. The act of ascending the stairs itself evokes respect. The strip of grass in front of the building has been removed to emphasize the significance of the house on the street. The new paved area is also necessary as a dispersal area for visitors.
Expression of the building
The town hall was commonly a symbol of the city. It almost always had a clock tower. The original graduated mass is very distinctive. The clock placed at the highest point of the mass is a given. The use of a grid along with deep window frames adds solidity to the building and unusually pronounced plasticity. The clearly gridded facade corresponds to the rational arrangement of functions inside. The module is usually used for one or two offices.
Interior
The concept of the building's interior is based on the rhythmization of spaces and the use of permanent materials. We emphasize the structure of the load-bearing construction in the interior. We strive for a clearly recognizable boundary between new and old, between load-bearing and inserted elements. This simple consideration leads to a very pronounced rhythmization of the interior corridors, while all new partitions in the corridors never directly reach the load-bearing structure – the beams and columns. The partitions behave like inserted boxes – they are most often used as storage space for the offices. What ultimately connects the partition and the column are doors with a window and a skylight. This principle also has operational advantages – offices are slightly visible, and the corridors inside the building have natural lighting. Similar considerations are applied to all departments and divisions of the town hall. The building has two halls. The large hall for the council is located in the basement, where the building's structural height is greater. The town hall hall, on the other hand, is located on the top floor. Each floor has its unique floor color, which will lead to easier orientation within the building. A significant element that connects all the spaces in the interior is the metal gaze with acoustic treatment.
The English translation is powered by AI tool. Switch to Czech to view the original text source.
0 comments
add comment



