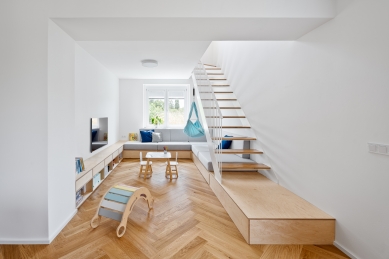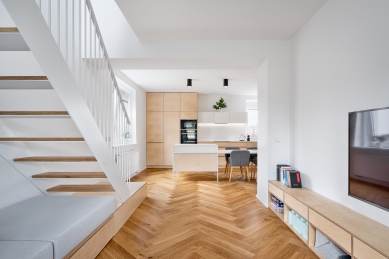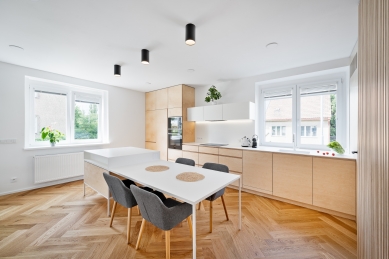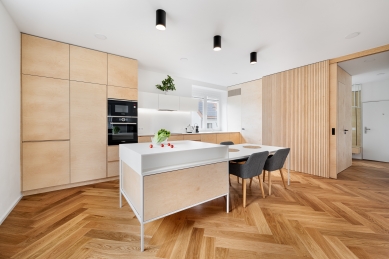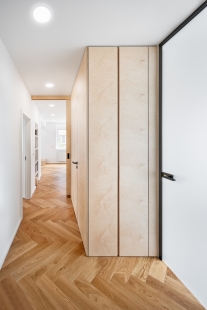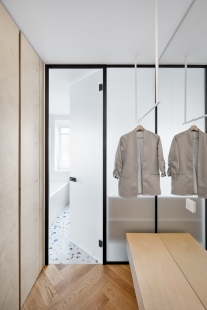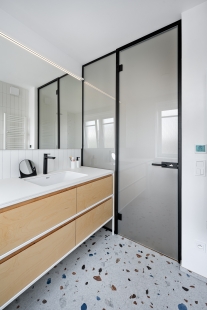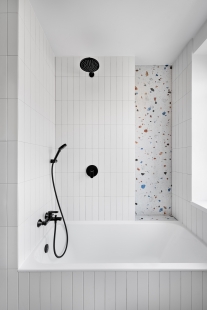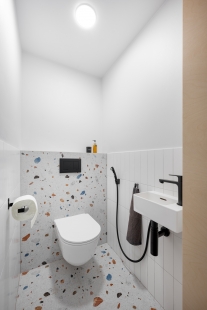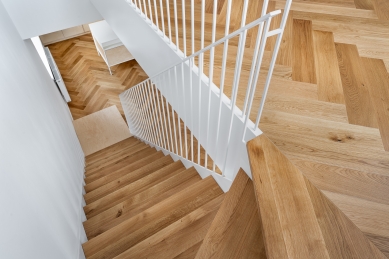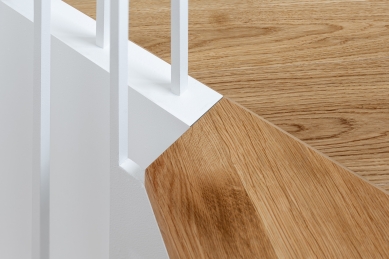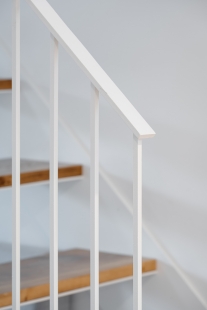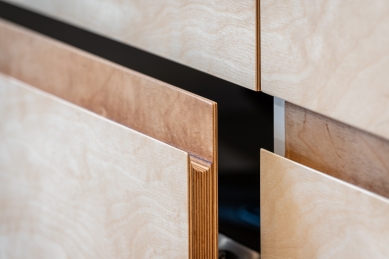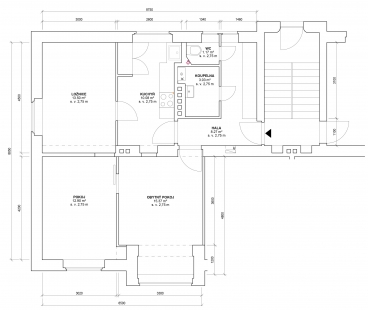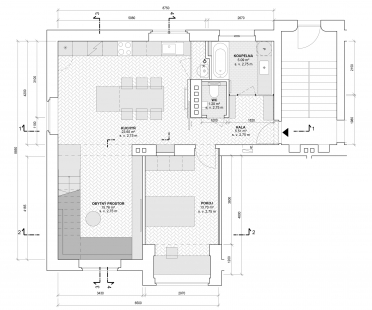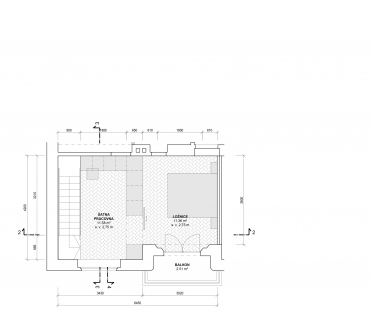
Apartment Reconstruction | Vertical Connection

The main intent of the renovation and reconstruction of the apartment is to enlarge it – connecting with the part of the residential unit located one floor above, so that the clients receive an airy apartment that meets their requirements. For the small space, working with light and long sightlines throughout the entire layout was essential.
Almost all existing partitions that divided the apartment into small rooms were removed. New partitions are designed only between spaces where it is absolutely necessary (bathroom, WC, or children's room). The narrow entrance hallway was expanded, allowing for a place for a bench and shoe storage. On the right side of the entrance, there are entrances to the sanitary facilities. The wall leading to the bathroom is designed from frosted glass, allowing diffused natural light to flow into the entrance hall. To the left is the entrance to the children's room, whose layout remains original. From the entrance hall, a sightline opens up to the kitchen, directly towards the window. The motif of sightlines makes the apartment feel larger and gives the space an airy impression. By removing the partitions, a spacious L-shaped living room is created, functionally divided into a kitchen area with a dining area and a living area. In the living part, there are stairs leading to the second floor, where the dressing room and bedroom are located. The stairs are designed from a steel structure with wooden treads and a light steel railing made of rods. The stairs thus serve as a delicate ornament in the interior. The space under the stairs is fully utilized for an atypical upholstered seating area, which occupies both the area under the stairs and the frontal sightline wall under the window. The relaxation area thus fully communicates with the kitchen. On the second floor, the partition between the dressing room and bedroom is formed by built-in wardrobes. In the dressing room area, a workspace is also designed. This part of the interior will be realized in the next phase.
According to the investor's request for a "wooden interior," the dominant motif became the parquet floor and birch plywood used in the blocks of built-in furniture. Complementary furniture elements are designed in white. In the bathroom and WC, the white color of the tiles is enlivened by tiles with a distinctive terrazzo decor. The entire interior is accented by contrasting small elements in black – lighting, handles, or faucets.
Almost all existing partitions that divided the apartment into small rooms were removed. New partitions are designed only between spaces where it is absolutely necessary (bathroom, WC, or children's room). The narrow entrance hallway was expanded, allowing for a place for a bench and shoe storage. On the right side of the entrance, there are entrances to the sanitary facilities. The wall leading to the bathroom is designed from frosted glass, allowing diffused natural light to flow into the entrance hall. To the left is the entrance to the children's room, whose layout remains original. From the entrance hall, a sightline opens up to the kitchen, directly towards the window. The motif of sightlines makes the apartment feel larger and gives the space an airy impression. By removing the partitions, a spacious L-shaped living room is created, functionally divided into a kitchen area with a dining area and a living area. In the living part, there are stairs leading to the second floor, where the dressing room and bedroom are located. The stairs are designed from a steel structure with wooden treads and a light steel railing made of rods. The stairs thus serve as a delicate ornament in the interior. The space under the stairs is fully utilized for an atypical upholstered seating area, which occupies both the area under the stairs and the frontal sightline wall under the window. The relaxation area thus fully communicates with the kitchen. On the second floor, the partition between the dressing room and bedroom is formed by built-in wardrobes. In the dressing room area, a workspace is also designed. This part of the interior will be realized in the next phase.
According to the investor's request for a "wooden interior," the dominant motif became the parquet floor and birch plywood used in the blocks of built-in furniture. Complementary furniture elements are designed in white. In the bathroom and WC, the white color of the tiles is enlivened by tiles with a distinctive terrazzo decor. The entire interior is accented by contrasting small elements in black – lighting, handles, or faucets.
The English translation is powered by AI tool. Switch to Czech to view the original text source.
0 comments
add comment


