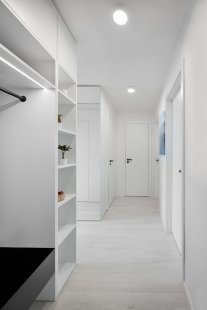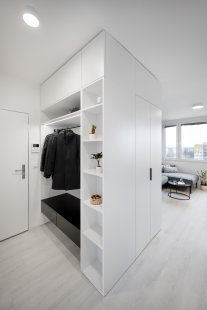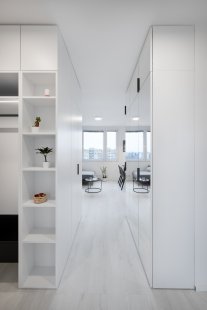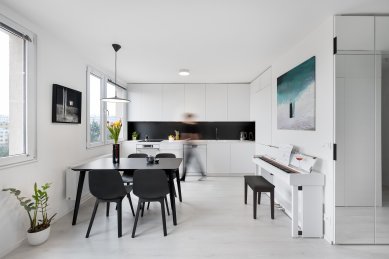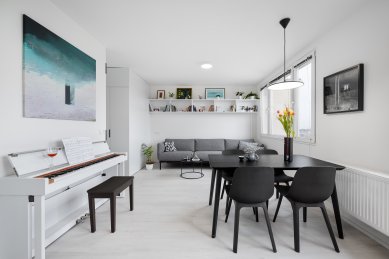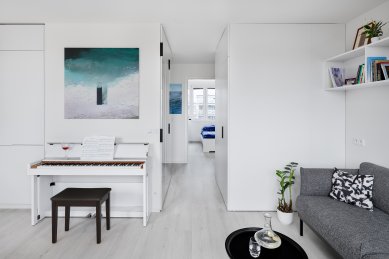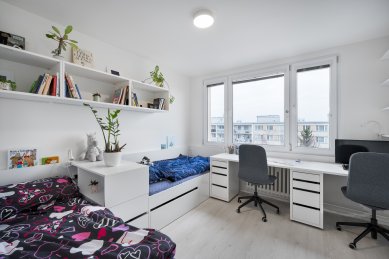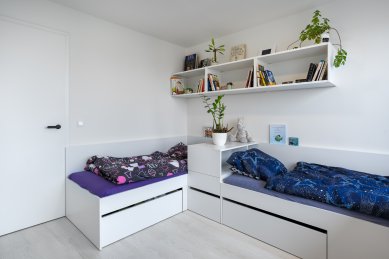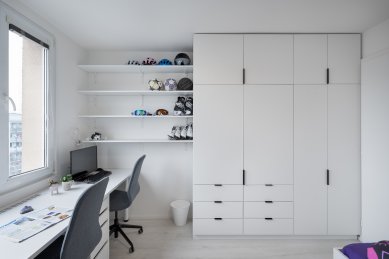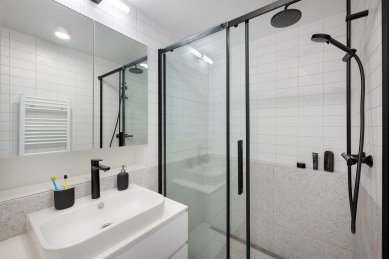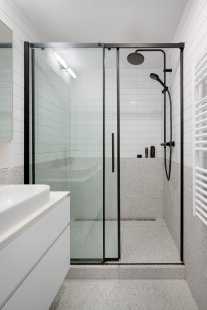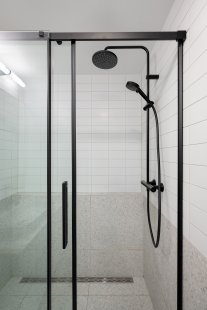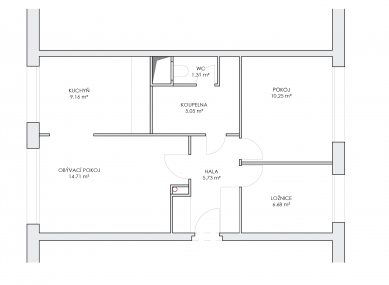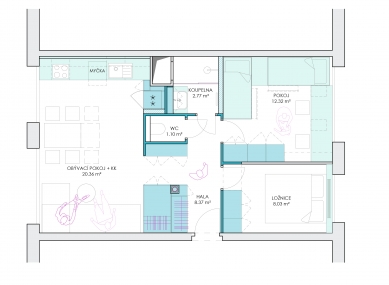
Black and white apartment with a piano

The 55 m² apartment in a panel building is occupied by a family of four, and due to the small rooms and separate kitchen, its residents lacked space for social gatherings, play, and their own privacy. The oversized bathroom, which included a toilet, unnecessarily took away from the space of the rooms and did not allow for sufficient privacy during personal hygiene. The original brief from the investor stated: "…we only need to connect the living space with the kitchen and come up with a new design for the children's room – ideally individual beds instead of a bunk bed…". However, after initial considerations, we opted for a complete renovation, where the adjustment of the bathroom layout played a significant role.
How to maximize a small apartment? To ensure the space is pleasant for a young family's life? To provide enough storage space? These questions were at the core of the apartment renovation concept throughout the process. The design works maximally with a careful adjustment of the layout, closely linked to the built-in furniture, which in some cases also creates room divisions. This is the case with the multifunctional wardrobe at the main entrance, which conceals a pantry, a niche for coats, and a shoe rack. It was essential to maximize the opening of the living space with the kitchen and its visual connection to the narrow entrance hallway. This connection is supported by a mirrored wardrobe, which reflects the family's life and brightens the entrance hall. Another goal was to enlarge the children's room and bedroom, made possible by changing the layout of the sanitary facilities. The minimized bathroom still offers enough space for a comfortable shower and sink.
In the children's room, custom individual beds are designed. They feel separated by a raised cabinet with shelves and drawers, which also functions as a bedside table. The drawers under the bed provide plenty of storage space for sports equipment or toys. The cladding behind the beds serves as a shelf for holding lamps or placing books. There is also space for a long desk in the room. The wardrobe in the children's room is chosen from standard furniture. The connection with other elements in the apartment allows for the use of the same handles and the addition of a plinth. A built-in wardrobe could also be installed in the owner's bedroom, which she had previously missed.
To make the space feel as airy as possible, it is primarily treated in white with flooring in the lightest tone. Black accents on handles, faucets, and the kitchen counter add dynamism to the space. This color combination also allows residents to easily change accessories or select artworks that complete the space according to their mood.
How to maximize a small apartment? To ensure the space is pleasant for a young family's life? To provide enough storage space? These questions were at the core of the apartment renovation concept throughout the process. The design works maximally with a careful adjustment of the layout, closely linked to the built-in furniture, which in some cases also creates room divisions. This is the case with the multifunctional wardrobe at the main entrance, which conceals a pantry, a niche for coats, and a shoe rack. It was essential to maximize the opening of the living space with the kitchen and its visual connection to the narrow entrance hallway. This connection is supported by a mirrored wardrobe, which reflects the family's life and brightens the entrance hall. Another goal was to enlarge the children's room and bedroom, made possible by changing the layout of the sanitary facilities. The minimized bathroom still offers enough space for a comfortable shower and sink.
In the children's room, custom individual beds are designed. They feel separated by a raised cabinet with shelves and drawers, which also functions as a bedside table. The drawers under the bed provide plenty of storage space for sports equipment or toys. The cladding behind the beds serves as a shelf for holding lamps or placing books. There is also space for a long desk in the room. The wardrobe in the children's room is chosen from standard furniture. The connection with other elements in the apartment allows for the use of the same handles and the addition of a plinth. A built-in wardrobe could also be installed in the owner's bedroom, which she had previously missed.
To make the space feel as airy as possible, it is primarily treated in white with flooring in the lightest tone. Black accents on handles, faucets, and the kitchen counter add dynamism to the space. This color combination also allows residents to easily change accessories or select artworks that complete the space according to their mood.
The English translation is powered by AI tool. Switch to Czech to view the original text source.
0 comments
add comment


