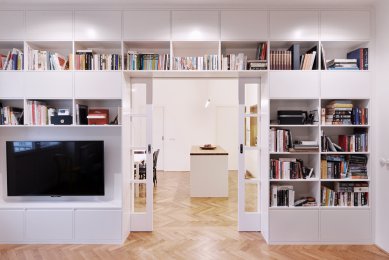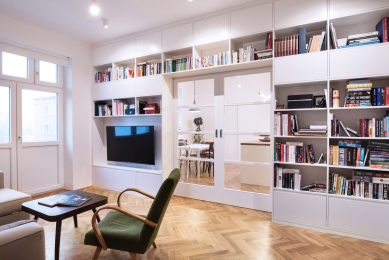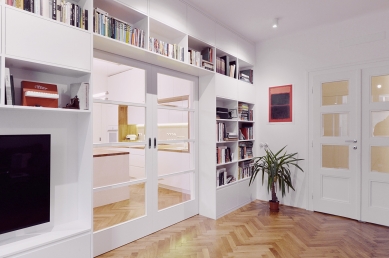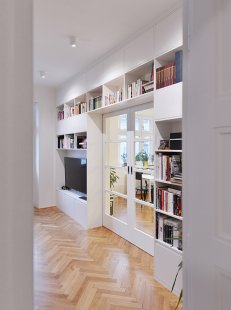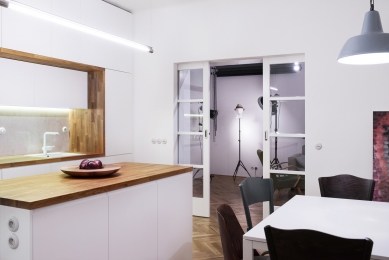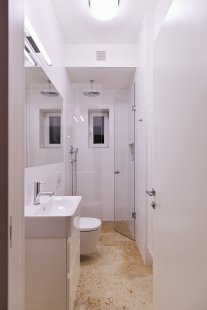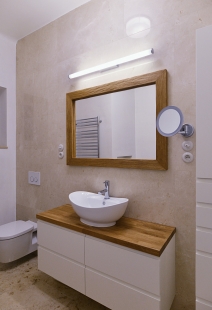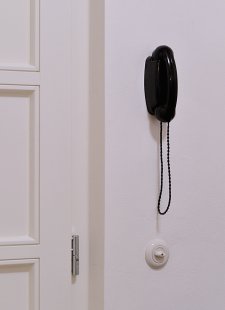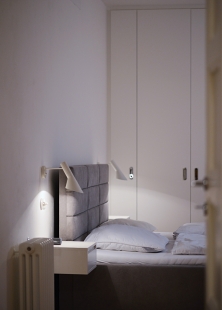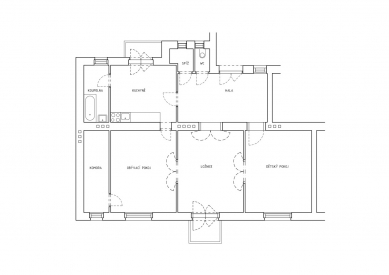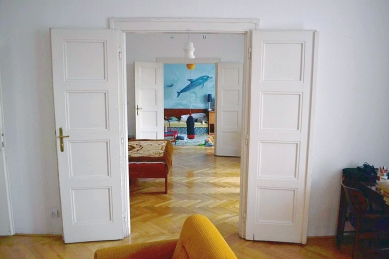
Reconstruction of an apartment in Černá Pole

 |
| photo: David Korsa |
The main task was to modify the impractical layout and create sufficient space and facilities for the future life of a family of four. At the same time, we talked with the investors from the beginning about the possibility of restoring and supplementing the original interior elements and finding contemporary ones that would complement them suitably. The goal was to find a balance between the old and the new.
During the discussions about the layout of the apartment, it became clear that there was a significant need to address the unsatisfactory location of the single bathroom. Additionally, the position of the original kitchen, which was separated from the living space, and the adjoining passage bedroom led us to reconsider the layout of the entire apartment.
This clearly resulted in the requirement to place the sanitary facilities closer to the center of the layout and to connect the kitchen with the living area. This change created two sufficiently large rooms and also two separate bathrooms. The design also includes a small study and a technical room with a washing machine, dryer, utility sink, and boiler.
The original double-wing doors were carefully restored and refurbished, mostly as fixed built-in pieces of furniture, complemented by standalone sofas, tables, dressers, and designer lights, all in soft natural colors that provide the apartment with a pleasant home atmosphere.
In order to preserve the original historical character of the apartment, existing wooden parquet floors with a herringbone pattern will be used in the kitchen, living area, study, and children's room, while the entrance hall and bathrooms were unified with large-format stone tiles.
Completely new installations for heating, water, and electricity have been carried out. Great emphasis was placed on the selection of terminal elements
atelier SENAA
The English translation is powered by AI tool. Switch to Czech to view the original text source.
3 comments
add comment
Subject
Author
Date
palec nahoru
Ondřej Bartůšek
02.08.17 02:01
další palec nahoru
Václav Valenta
03.08.17 11:17
Pěkné
dan
04.08.17 04:53
show all comments


