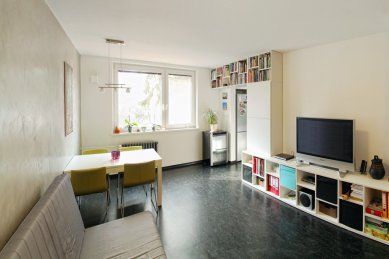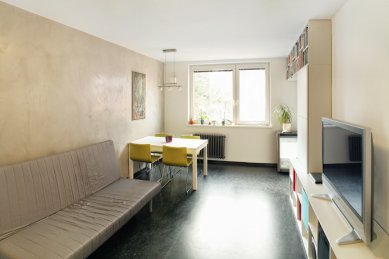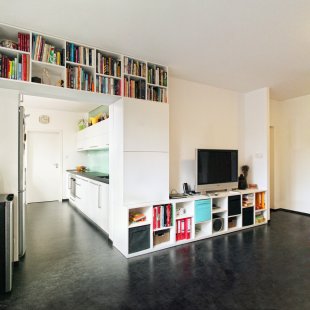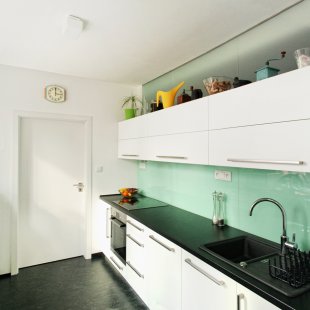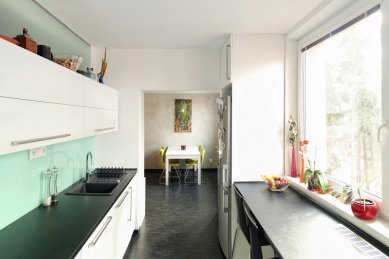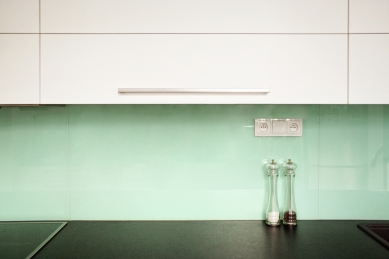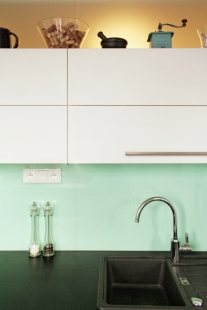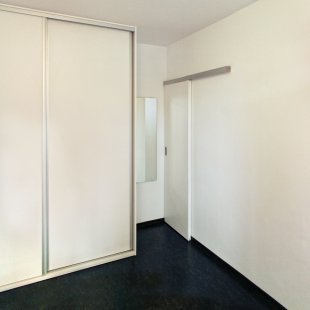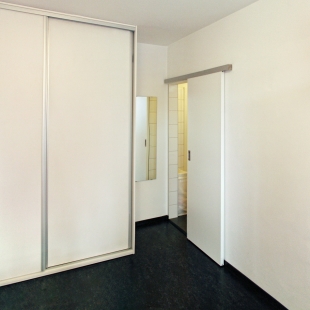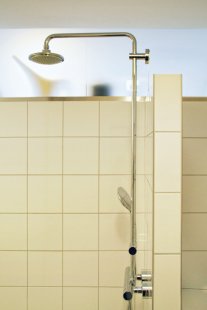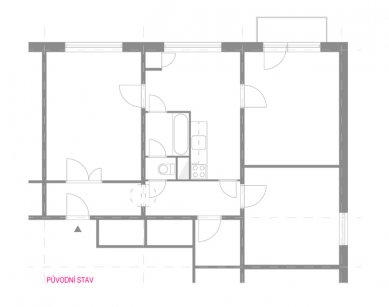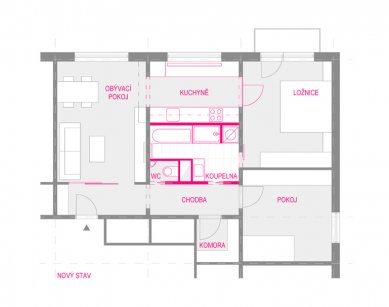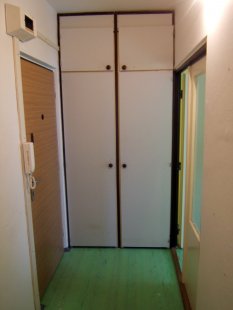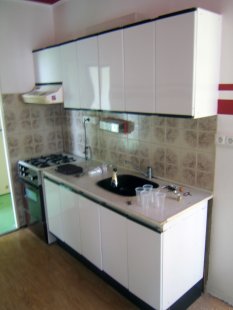
Reconstruction of the Apartment at Na Kopci

 |
| photo: Petr Toman |
Original Condition
Before the reconstruction began, the apartment had the original layout and most of the materials, including the core and kitchen units. However, it already had new windows (plastic) and a glazed balcony, these modifications were part of the thermal insulation of the entire building's facade. The layout itself consists of three sections with an axis distance of 3600 and load-bearing walls of thickness 140. In the central section, there is an installation shaft, directly adjacent to it is the original core with the kitchen and sanitary facilities.
Problems
This fact considerably complicated the entire arrangement of the apartment, and inappropriate solutions to this junction are a key point in the reconstruction of most panel apartments. The same was true here. After reviewing all reasonably conceivable changes to the layout, it was decided that the focus of the changes would be the adjustment of the central section (kitchen, bathroom, wc), while the other two sections (living room and bedroom) would remain functionally preserved, and their modifications would be more of a renovating nature.
Solution
The recurring problem of unnecessarily fragmented space in panel apartments was addressed by demolishing two generous openings in the transverse walls, specifically between the living room and kitchen, and symmetrically between the kitchen and bedroom (the latter was subsequently fitted with a door). The non-load-bearing partition wall between the entrance hallway and the living room was practically removed, and in its place, a two-part, partially sliding wall made of frosted glass was proposed (not yet realized). According to the design, the original core (the popular chipboard) was completely demolished. The new kitchen, bathroom, and wc rooms were then recreated by constructing two partitions, spanning the entire width of the central section. The kitchen was thus moved from its original "corridor-like" position closer to the facade (and therefore the window). This allowed the bathroom and wc to expand to the full width of the section, becoming a fully functional hygiene and relaxation space. It is then connected to the bedroom with a new opening fitted with sliding doors. New installations for both the kitchen and bathroom are routed beneath the floor, or ceiling (for the hood).
The English translation is powered by AI tool. Switch to Czech to view the original text source.
3 comments
add comment
Subject
Author
Date
Úprava bytu
Jolana Fritschová
15.06.15 10:37
...
Daniel John
16.06.15 06:37
Otvory
BoD
19.10.18 01:25
show all comments


