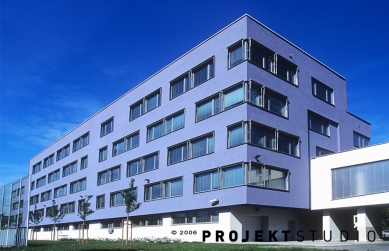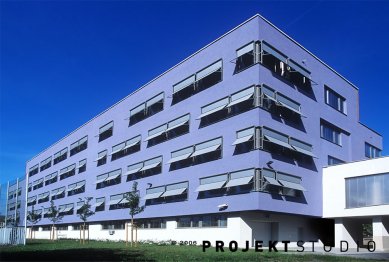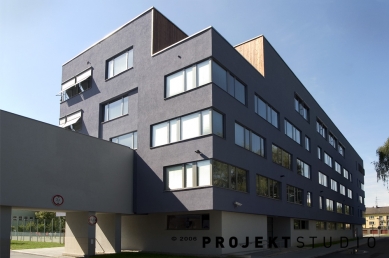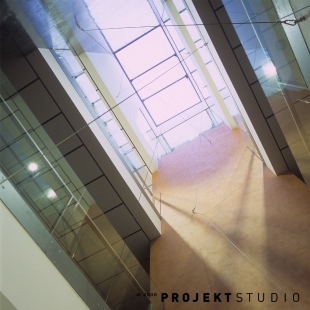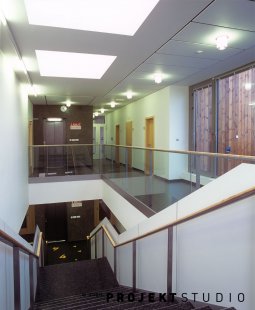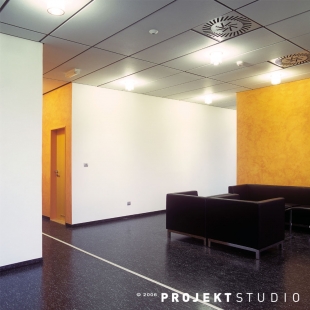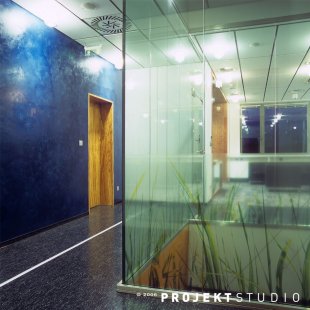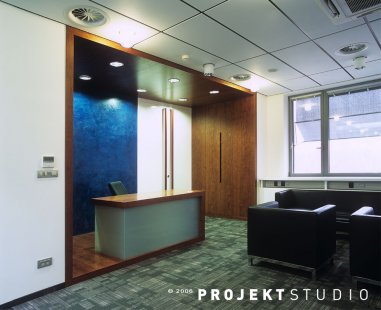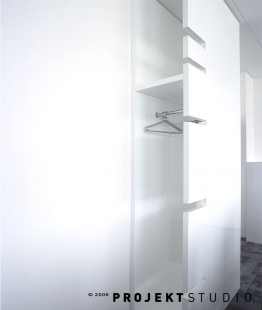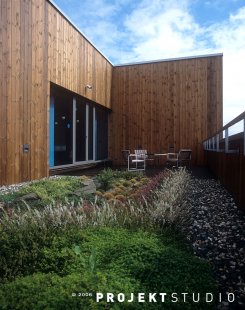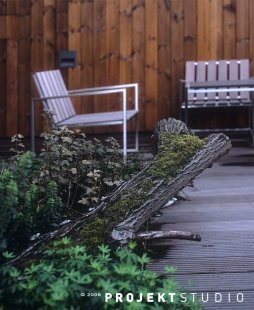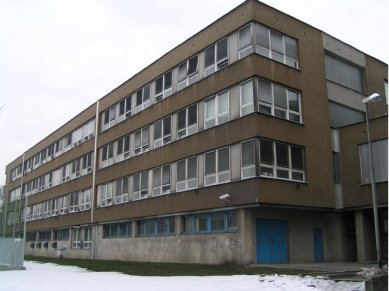
Reconstruction of building "F" of the Moravian-Silesian Region

Client and General Designer: HUTNÍ PROJEKT OSTRAVA a.s.
Roof terraces: Lenka Němcová
The reconstructed building, originating from the 1970s, has a rectangular shape measuring approximately 56.5 x 17.1 m, with a longitudinal axis oriented approximately east-west. It is connected to the adjacent building "E" by a corridor at the level of the 2nd floor. The load-bearing structure of the building consists of a precast concrete three-wing skeleton with hidden beams in modules of 6 x 6 m and 6 x 4.8 m. From a spatial perspective, the building was structured as a five-wing layout, where the central wing between two corridors was utilized for the placement of sanitary facilities.
The proposed spatial solution fundamentally utilizes the already existing five-wing layout, both for structural reasons (existing stiffening walls, existing openings in the ceiling structure) and for operational and, of course, economic reasons. The only problematic aspect was the lighting of the corridors and their mutual transverse connection, which was resolved by dividing the central wing into individual "cells" and connecting the 2nd to 5th floors with skylights. This way, the space originally perceived as two separate corridors was unified. The corridor is equipped at regular intervals with niches containing chairs for waiting individuals.
Functionally, the building is divided by individual floors, with archives, filing rooms, a copying room, a maintenance workshop, storage areas, technical facilities, and a garage located on the 1st floor. The 2nd to 4th floors house the offices of individual departments with meeting rooms, and on the 5th floor, there is a council chamber with facilities, several smaller meeting rooms, a large training room, and roof terraces. The air conditioning machine room is also located here. The spatial solution was significantly restricted by the stiffening walls.
The offices on the 2nd to 4th floors are divided according to the structural system in a module of 6 m, which corresponds to approximately 4-5 employees per office. Thus, a system is proposed for utilizing all rooms on the entire floor with the possibility of reserves directly in individual offices or, in necessary cases, the possibility of dividing offices into a half module, i.e., every three meters.
The overall concept of the interior is based on the principle of a simple and clear spatial arrangement, illuminated and colorful, thus creating a pleasant environment for both employees and citizens.
Facade Solution is based on the spatial and structural solution but also on the need to transform a building that has already visually become outdated into a modern administrative object that corresponds to the significance of the regional office. The building is simple but not stereotypically divided according to individual offices. The existing division with a plinth at the height of the 1st floor was preserved for structural reasons, and the mass of the higher 5th floor was lightened by terraces on the corners. The existing parapet panels have been retained, but the division of the windows has been changed to individual rectangular openings arranged in a checkerboard pattern across the floors. This gives the facade a certain dynamism while maintaining uniformity. The division of the windows is adapted to the connection of the partitions to the centers of the window openings and allows for additional division of the offices. Aluminum windows painted in dark gray were used. A contact thermal insulation system was applied across the entire facade. The southern facade and partially the western and eastern facades are equipped with awnings against sunlight, which enliven them with their shape and various positions of extension.
Roof terraces: Lenka Němcová
The reconstructed building, originating from the 1970s, has a rectangular shape measuring approximately 56.5 x 17.1 m, with a longitudinal axis oriented approximately east-west. It is connected to the adjacent building "E" by a corridor at the level of the 2nd floor. The load-bearing structure of the building consists of a precast concrete three-wing skeleton with hidden beams in modules of 6 x 6 m and 6 x 4.8 m. From a spatial perspective, the building was structured as a five-wing layout, where the central wing between two corridors was utilized for the placement of sanitary facilities.
The proposed spatial solution fundamentally utilizes the already existing five-wing layout, both for structural reasons (existing stiffening walls, existing openings in the ceiling structure) and for operational and, of course, economic reasons. The only problematic aspect was the lighting of the corridors and their mutual transverse connection, which was resolved by dividing the central wing into individual "cells" and connecting the 2nd to 5th floors with skylights. This way, the space originally perceived as two separate corridors was unified. The corridor is equipped at regular intervals with niches containing chairs for waiting individuals.
Functionally, the building is divided by individual floors, with archives, filing rooms, a copying room, a maintenance workshop, storage areas, technical facilities, and a garage located on the 1st floor. The 2nd to 4th floors house the offices of individual departments with meeting rooms, and on the 5th floor, there is a council chamber with facilities, several smaller meeting rooms, a large training room, and roof terraces. The air conditioning machine room is also located here. The spatial solution was significantly restricted by the stiffening walls.
The offices on the 2nd to 4th floors are divided according to the structural system in a module of 6 m, which corresponds to approximately 4-5 employees per office. Thus, a system is proposed for utilizing all rooms on the entire floor with the possibility of reserves directly in individual offices or, in necessary cases, the possibility of dividing offices into a half module, i.e., every three meters.
The overall concept of the interior is based on the principle of a simple and clear spatial arrangement, illuminated and colorful, thus creating a pleasant environment for both employees and citizens.
Facade Solution is based on the spatial and structural solution but also on the need to transform a building that has already visually become outdated into a modern administrative object that corresponds to the significance of the regional office. The building is simple but not stereotypically divided according to individual offices. The existing division with a plinth at the height of the 1st floor was preserved for structural reasons, and the mass of the higher 5th floor was lightened by terraces on the corners. The existing parapet panels have been retained, but the division of the windows has been changed to individual rectangular openings arranged in a checkerboard pattern across the floors. This gives the facade a certain dynamism while maintaining uniformity. The division of the windows is adapted to the connection of the partitions to the centers of the window openings and allows for additional division of the offices. Aluminum windows painted in dark gray were used. A contact thermal insulation system was applied across the entire facade. The southern facade and partially the western and eastern facades are equipped with awnings against sunlight, which enliven them with their shape and various positions of extension.
The English translation is powered by AI tool. Switch to Czech to view the original text source.
0 comments
add comment


