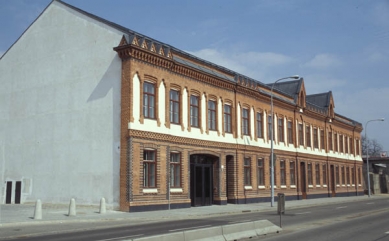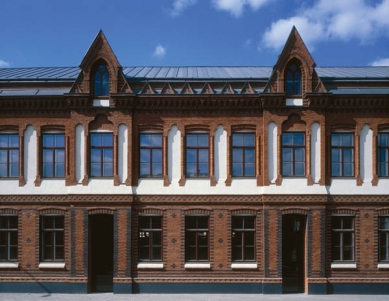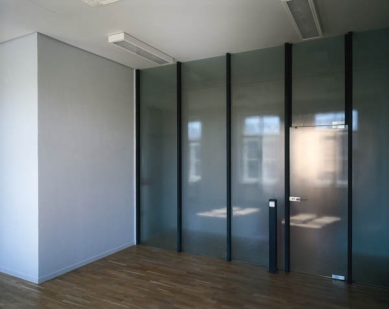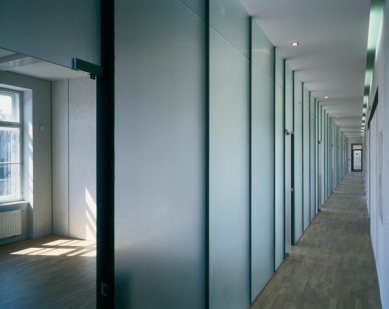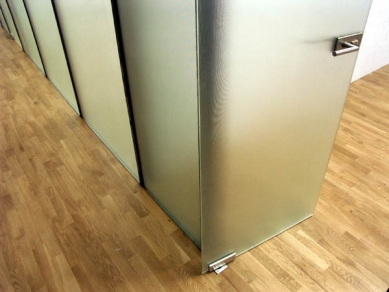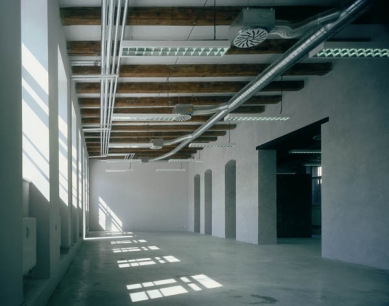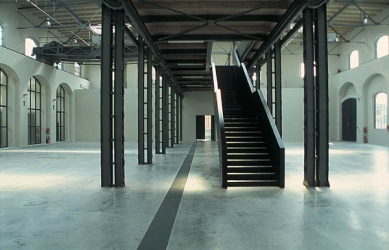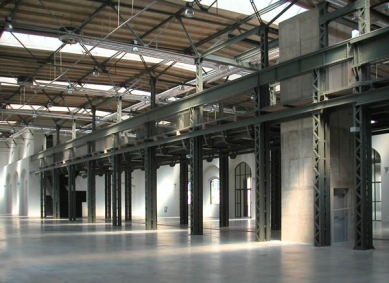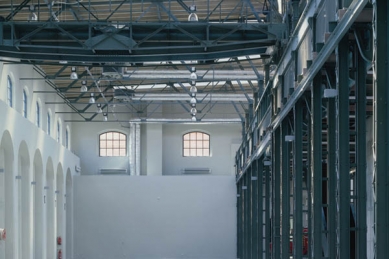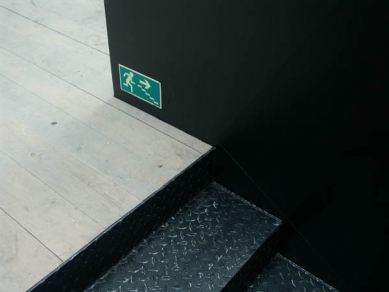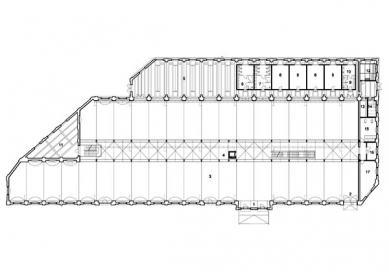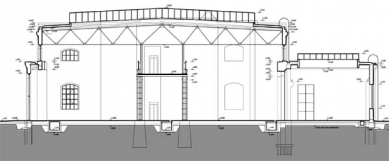
Reconstruction of Administration and Engineering in the Vaňkovka area

In the post-war years of enthusiastic building of the socialist industry, the former F. Wannieck factory's premises changed owners multiple times. Vaňkovka belonged to the Brno-based Zbrojovka, under whose flag the established name Vaňkovka was temporarily changed to Závody Jana Švermy n.p. In 1967, the factory was taken over by Zetor, and from that year, its fate began to unfold. For the several times in its history, it was designated for demolition, any investments in repairs ceased, and the entire site fell into disrepair. After nearly a hundred years of development, Vaňkovka became a nostalgic relic, the preservation and revitalization of which a group of enthusiasts, uniting in the Vaňkovka Foundation, began to strive for after the revolution. The devastated factory became a venue for various cultural events many times. However, even the heritage protection that was managed to be fought for Vaňkovka did not stop further deterioration of the buildings. When the city finally acquired Vaňkovka in 2000, it entrusted its new use to the joint-stock company Jižní centrum Brno. Negotiations began with the German company ECE, which specializes in implementing large shopping centers across Europe. This company purchased the land in the old Vaňkovka from Jižní centrum with the intention of building a Vaňkovka Commercial Gallery on its site. Thanks to the sale of the land, it was then possible to finance the reconstruction of the only remaining cohesive buildings of the original factory: the Administration Building and the Machine Shop.
Administration Building
HistoryThe administration building (formerly the administrative building of the Vaňkovka factory) was built along Zvonařka Street in two construction phases. The eastern part with fifteen window axes was probably built first in 1882, adjacent to the embankment of the original railway link, and later, probably in 1896, the extension with five window axes in the upper floor and a reception area with an entrance on the ground floor. The structure was realized with facing bricks in a style of Northern Neo-Gothic, which captivated the factory's founder Friedrich Wanieck during his study trips to Germany and England. The main street facade facing Zvonařka is made of quality facing bricks, while the courtyard facade is composed of common bricks. The author of the building is not documented, but one of the possible authors might be the Brno architect August Prokop (1838 - 1915). The administration building is a valuable piece of Brno architecture from the late 1880s and early 1890s and an exceptional representative of buildings in industrial areas.
Architectural Design
Although the building boasts precisely executed facades made of common brick as high-quality evidence of Neo-Gothic architecture in our territory, it is clear that it never “strived to be anything more” than an office building. This was evident from both the extremely utilitarian layout within the structure and the overall construction design. The beautiful facades do not conceal a grand public building, but an ordinary brick two-wing structure with wooden beam ceilings sporting reed ceilings, purely functional staircases, and almost undecorated white-plastered interiors. Decades of purely utilitarian function left their mark on the building in the form of a jumble of wooden and brick partitions, bricking-up of openings, or doorways where they were simply needed. In addition to the years of deterioration that left the building in a dilapidated state, its original design has been undermined by the accumulation of these modifications.
The reconstruction does not significantly change the original purpose of the building, so our intention was to cleanse the building of inappropriate interventions, to respectfully renovate the historical facades, and to modernize the interiors in a tasteful manner. The entire reconstruction was conceived as a rehabilitation of the original state, a return to the dignity of the building without grand architectural gestures that are inadequate given the functional purpose. The goal was to avoid flashy interventions, expensive elegant materials, and technical solutions, while finding the most natural and least complicated approach.
The exposed facades made of common brick were sensitively repaired and complemented by several necessary entrances in a new form that respects the historical facades. In contrast, both gable facades are treated very soberly, acknowledging their different roles and allowing the decorated facades to stand out.
Interior
Ordinary materials were used in the interior (steel frames for openings, concrete floors, wooden beams, large OSB panels painted, Cetris panels without surface treatment, gray-white plaster, drywall, terrazzo). The central load-bearing wall with original arched openings defines the "construction principle" of the building, hence it differs in surface treatment (stain varnish). The authors aimed to preserve as many original wooden elements of the ceilings and roof structure as possible, unless they had been destroyed or damaged. The color scheme is restrained, oscillating between shades of gray, which are complemented by black steel elements, terrazzo, concrete, wooden floors and beams.
Machine Shop
HistoryThe Machine Shop consists of three parts - the main hall of the machine shop with a central load-bearing steel structure gallery with crane tracks, a lower extension of the original mechanical workshop, and a three-story addition of changing rooms, gradually built over several construction phases starting from 1891. Common brick in a Neo-Gothic style, whose origin can be traced to German steelworks, was applied consistently throughout the perimeter and interior of the building; inside the layout, there are steel riveted columns reinforced with trusses and truss roof girders. The added single-story reinforced concrete workshop hall and the three-story changing room extension from the 1940s stand out dramatically due to their austerity. The building has value for its generous spatial solution and also for its architectural value, articulated by very good construction craftsmanship.
Reconstruction
The Machine Shop was in a dilapidated state, with numerous inappropriate extensions and a neglected outer shell and roof. Later insensitivity to the construction, associated with additional drilling or, conversely, sealing of openings, was evident on the facades. The object needed to be decontaminated, sealed with injections, completely repaired, and equipped with adequate technical infrastructure, connection to engineering networks, and an energy distribution system that allows for maximum possible versatility in the use of the entire facility.
External changes were limited to the careful restoration of the facades, i.e., primarily cleaning from later insensitive alterations, fitting modern “factory” windows, and creating new entrances to the building. On the prominent western facade, opposite the outdoor crane track, the window sills were demolished to enlarge a row of windows down to the floor. The reconstruction respects the hall configuration of the building with readable elements of industrial architecture from the late 19th century - riveted beams, crane tracks, etc. The architects aimed to maintain the factory-like atmosphere of the Machine Shop, which was supported by the choice of materials in the overall design (steel, concrete, wire glass, steel mesh, coatings, exposed distributions and facilities, remaining crane tracks).
The interior space was rejuvenated from both a construction and technical aspect as well as an aesthetic perspective. New floors based on machine-smoothed concrete with infill were built and a system of installation canals and voids under the floor. Two staircases and a passenger elevator were integrated into the free space of the hall in the central section, taking the form of separate volumes representing a new, self-sufficient design of shape and material that does not compete with the existing retained equipment (crane tracks). The main direct staircase and elevator serve the gallery in the central section, while the rear two-armed staircase additionally serves the three-story extension in the northern part of the building. The floor of the gallery is made of wooden planks. The internal fittings are concentrated in a simple utilitarian box, inserted into the space of the lower extension. This service box can be easily expanded or reduced as needed. The extension was spatially separated from the main hall by a glass partition. The Machine Shop is thus prepared for subsequent relatively universal use.


