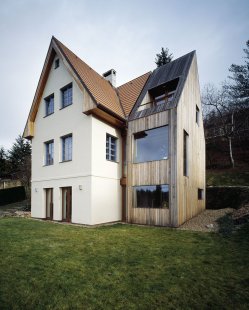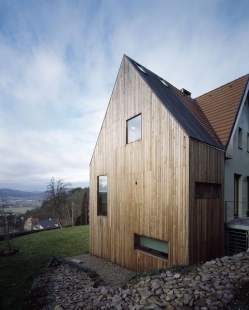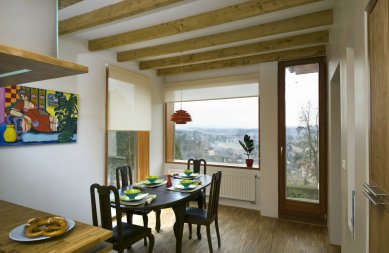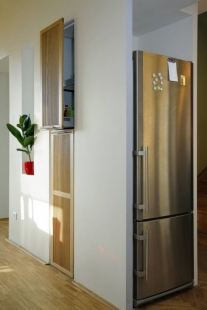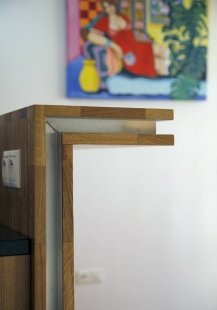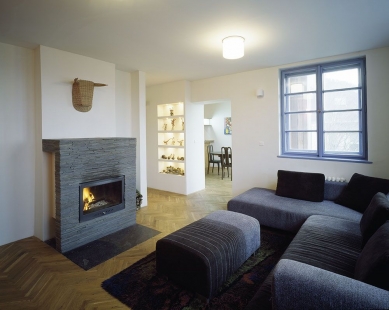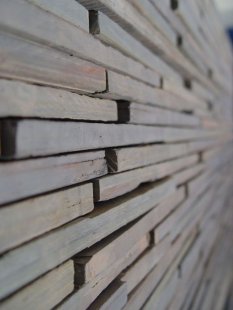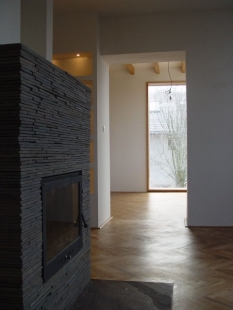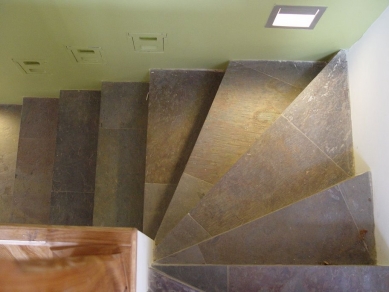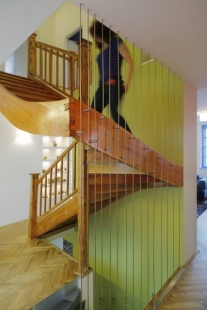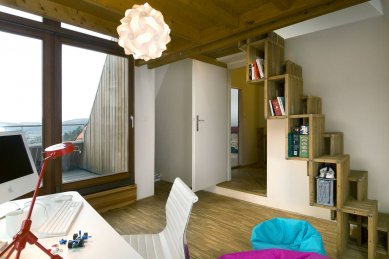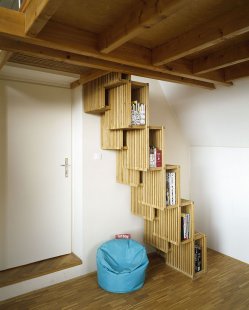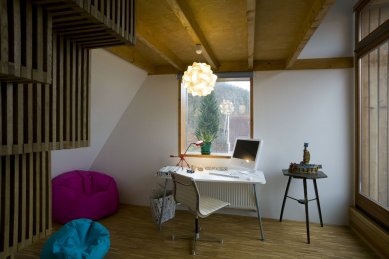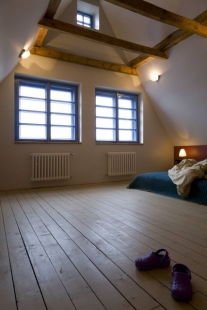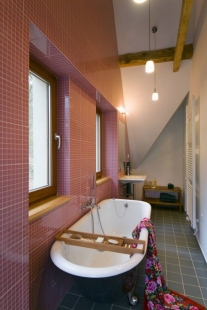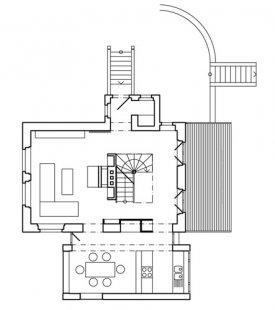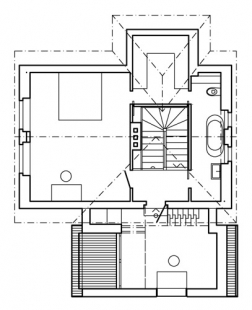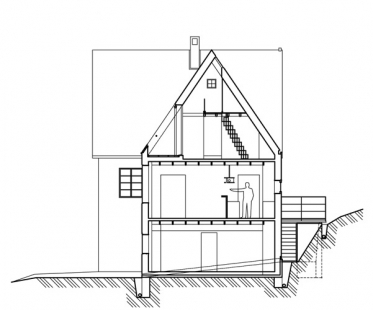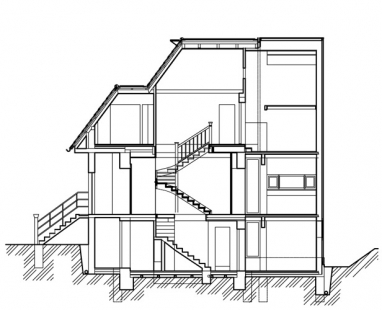
Reconstruction and extension of a family house in Všenory

The house is located in a traditional recreational area of the Berounka River in Prague. We drew inspiration from the character of recreational houses from the 1930s. Although there were significant spatial changes in the original structure, we tried to use as many original elements as possible. For example, the wooden staircase was fully restored; however, its new positioning "required" it to be suspended in space. The extension is designed as a wooden structure with cladding made of unplaned larch, including the roof. A glazed link separates the extension from the original house, clearly defining the old and new parts. Similarly, the materials of the floors are divided; the exterior of the original house's perimeter wall is painted in a uniform color, as is the interior of the extension.
The English translation is powered by AI tool. Switch to Czech to view the original text source.
11 comments
add comment
Subject
Author
Date
f
eli
01.03.08 08:44
Tak to je
Onek
12.03.08 06:48
priklad jak to nedelat
hetzer
15.03.08 11:09
to hetzer
jAn
16.01.09 11:44
odpovi nekdo..?
karel kriz
17.01.09 12:55
show all comments


