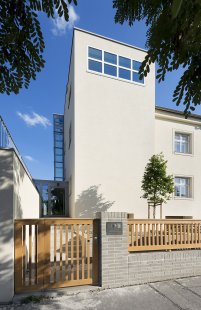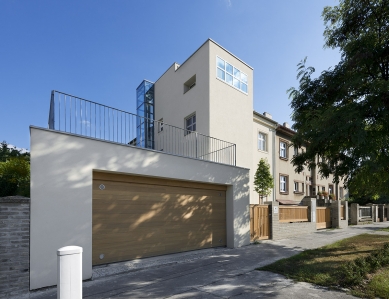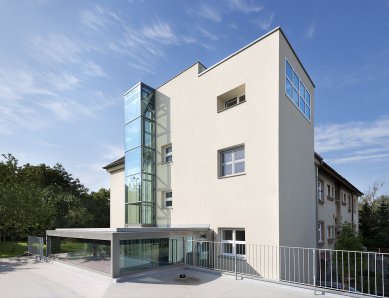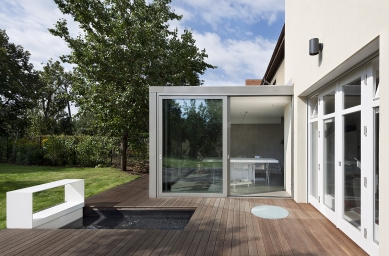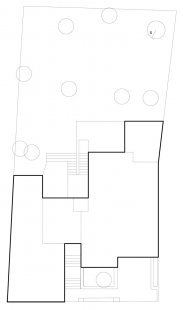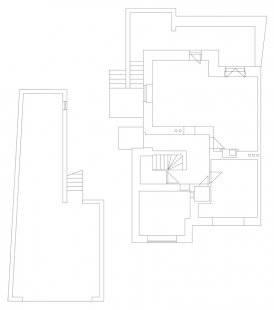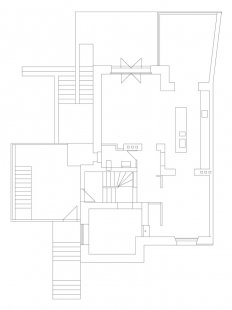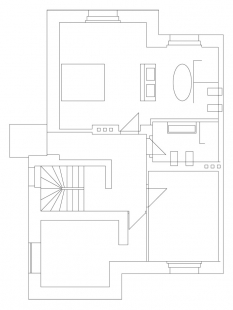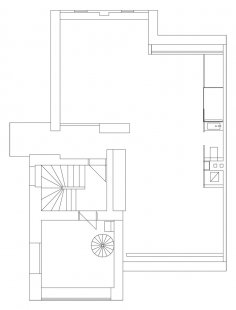
Reconstruction and extension of a family house in Smíchov

This is a reconstruction and extension of a townhouse built according to the original documentation from 1926 and later extended according to documentation from 1998.
Our project of structural modifications addressed basic operational and functional issues. Specifically, the connection of the internal space of the house with the garage, a direct connection of the living internal space with the garden, the conversion of the basement and attic into living spaces, the creation of a roof terrace, and vertical communication between the five newly created levels of living space and surfaces.
The existing house was preserved in its original proportions.
A new facade and roofing (fish scale) have been completed. The infill openings were replaced with new wooden casement windows featuring the same division and paint color for the frames. The extensions of the entry space, winter garden, and elevator shaft are added volumes to the basic mass of the house. The contrast of the extensions with the original structure is enhanced by the use of large glazing areas set into profiles made of painted aluminum.
The division and profiles of the fencing fields are copies of the original, using different materials and finishes.
Our project of structural modifications addressed basic operational and functional issues. Specifically, the connection of the internal space of the house with the garage, a direct connection of the living internal space with the garden, the conversion of the basement and attic into living spaces, the creation of a roof terrace, and vertical communication between the five newly created levels of living space and surfaces.
The existing house was preserved in its original proportions.
A new facade and roofing (fish scale) have been completed. The infill openings were replaced with new wooden casement windows featuring the same division and paint color for the frames. The extensions of the entry space, winter garden, and elevator shaft are added volumes to the basic mass of the house. The contrast of the extensions with the original structure is enhanced by the use of large glazing areas set into profiles made of painted aluminum.
The division and profiles of the fencing fields are copies of the original, using different materials and finishes.
The English translation is powered by AI tool. Switch to Czech to view the original text source.
0 comments
add comment



