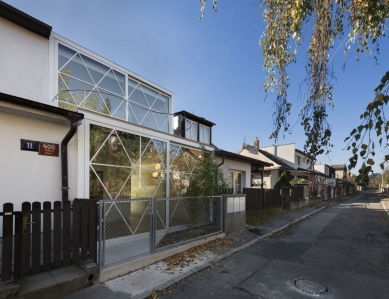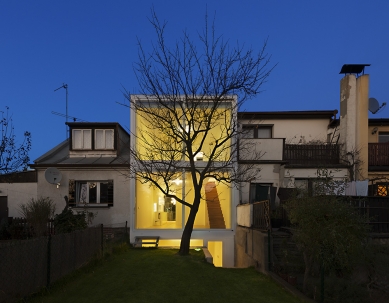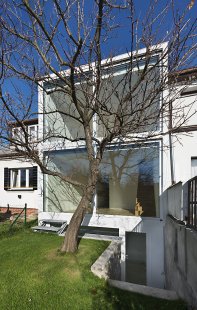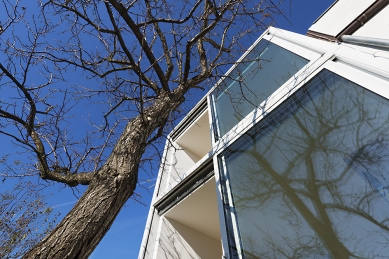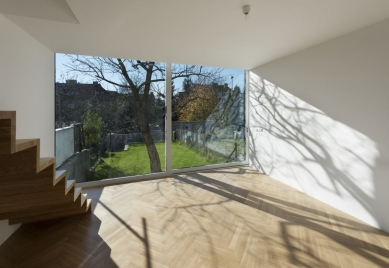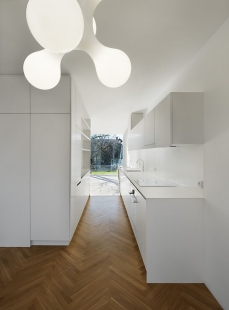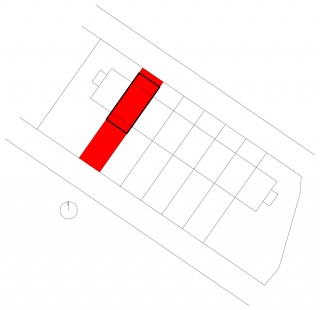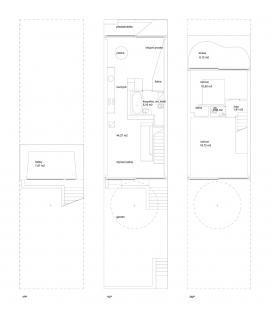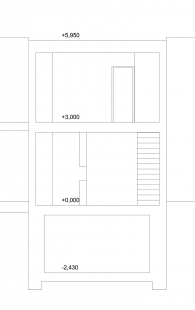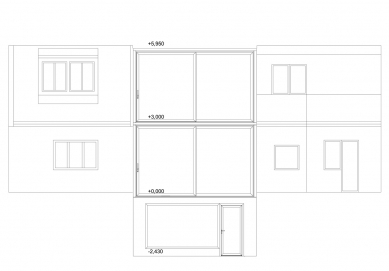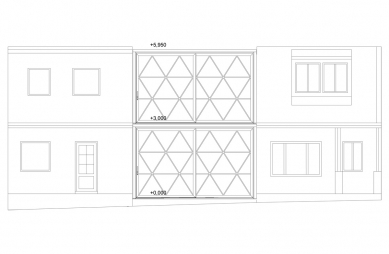
<translation>Terraced family house</translation>

 |
| photo: Ester Havlová |
New house: Since this is a row development, the mass of the house was determined by the parameters of the neighboring buildings. The design of the building thus consisted solely of specifying proportions and detailing solutions. Particularly, the design of the basic detail for window installation on the structure. The window matches the width of the plot and the construction height of the floor. It is installed from the outside. It is not set into an opening. This window is repeated twice on each facade. The extent of glazing was determined by a simple parameter, namely maximizing the glazing of both facades. The bearing structure of the house is a steel frame. The steel structural system was chosen to maximize the ratio of gross floor area to usable area. In other words, so that the structure occupies the minimum in plan of the limited buildable area.
Windows: The window frame profiles are aluminum. The material was chosen for the feasibility of relatively large wings. The wings measure approximately 2.5 x 3.0 m (w x h). The color of the window frames of the original development is white. Therefore, the windows of the new building are also white.
Spatial arrangement: The main entrance is from the northeast. The facade is separated from the road by a small front garden. The floor plan of the ground floor is one open space with functions of the entrance area, dining room, kitchen, and living room. From the living room zone, there is access to the garden. In the garden, there is a mature tree - an apricot tree. On the ground floor, there is a bathroom with a toilet that is structurally separated. The second floor is connected to the first floor by a straight single-flight staircase. On the second floor, there are two separate bedrooms, a toilet with a sink. The terrace adjoins the northern bedroom. The basement is not directly connected to the above-ground floors. Access to the basement room is only directly from the garden.
The English translation is powered by AI tool. Switch to Czech to view the original text source.
11 comments
add comment
Subject
Author
Date
Hmmmm
adamhorak
10.04.14 08:13
Pěkná uliční fasáda
Lumír Gazda
10.04.14 09:37
Čo na to kolaudačná komisia?
jma205
10.04.14 09:06
Podívaná
Alfonsio
10.04.14 09:20
Fajn-konec nudy
David Vašíček
10.04.14 10:22
show all comments


