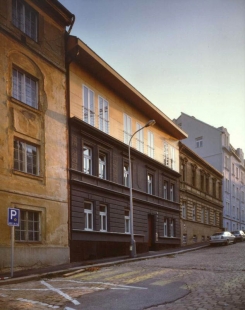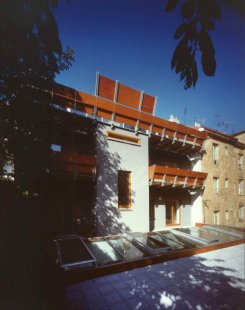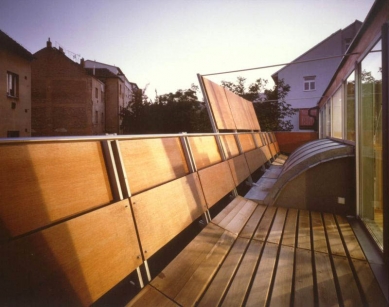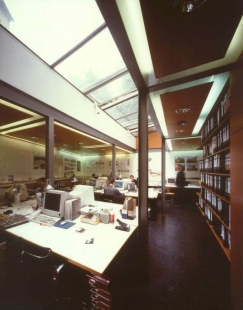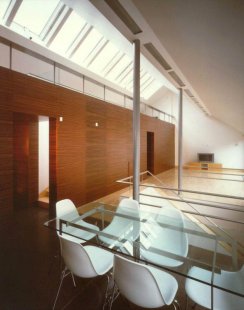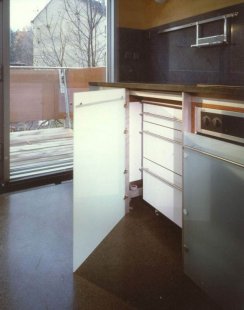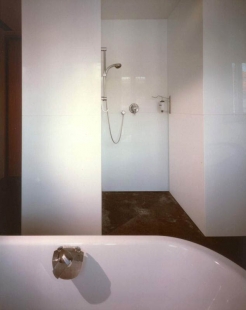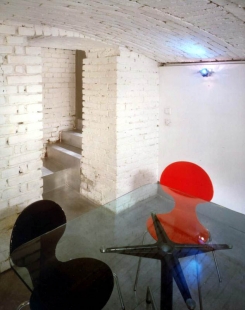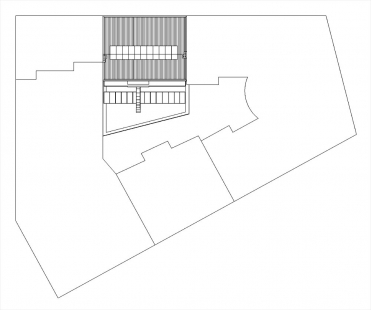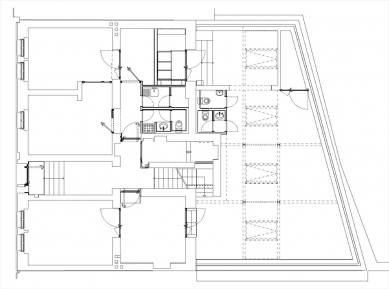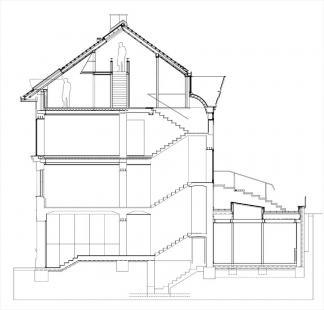
Reconstruction and Completion of the Závěrka 3 Building

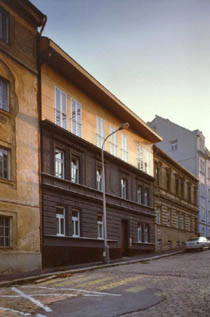 |
In terms of functionality, the raised ground floor and first floor are rented as office spaces, while the second floor and attic accommodate two residential units. The attic apartment is designed on three levels, with a gallery built into the raised roof.
The original sandstone staircase was preserved in the house; the individual steps were roughly sanded down and impregnated. The original reveal windows facing the street, including stucco applications, were replaced with replicas, while the windows facing the courtyard and doors throughout the building are newly designed.
The façade facing the street was clad in waterproof plywood in the area of the extension, featuring aluminum French windows that respect the rhythm of the reveal windows. The original plaster façade on the old part of the house is preserved in a new dark gray color with a granite base. The roofing is made of fired tiles, supplemented by roof windows and a longitudinal skylight at the ridge level.
All the interiors of the house are uniquely designed, including the furniture, with predominant materials being MDF, plywood, steel, glass, and natural aluminum. The office floors are made of natural linoleum or aluminum sheets, while the apartments have wooden parquet floors. The doors are designed to the full height of the rooms, with veneered leaves on eccentric hinges mounted in atypical frames.
The English translation is powered by AI tool. Switch to Czech to view the original text source.
0 comments
add comment


