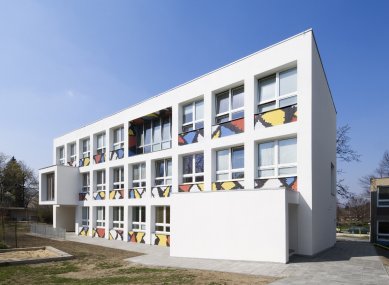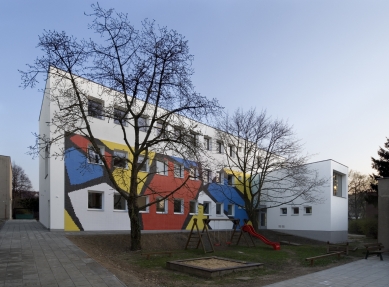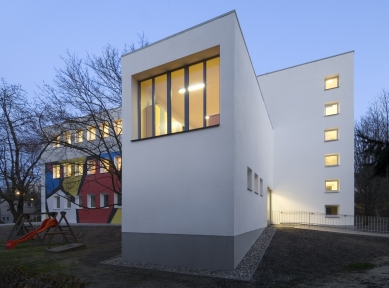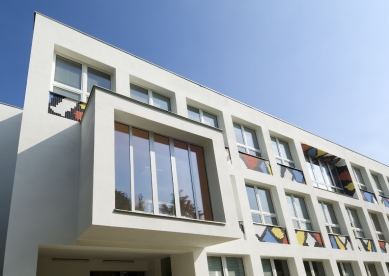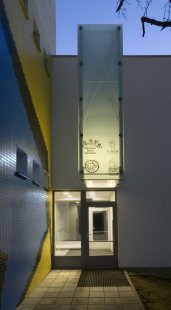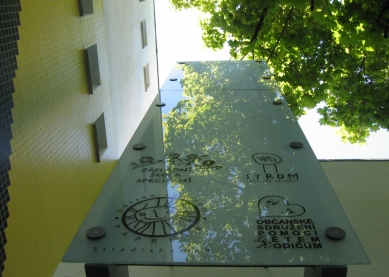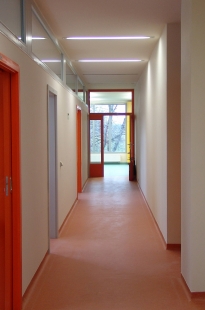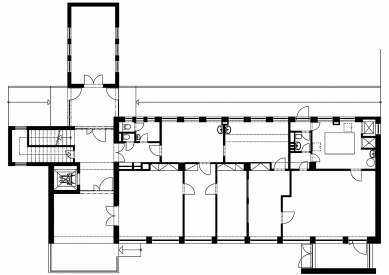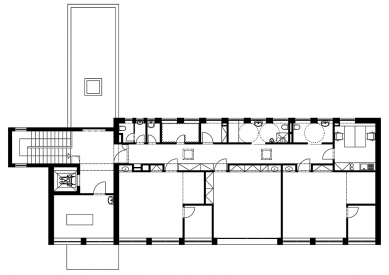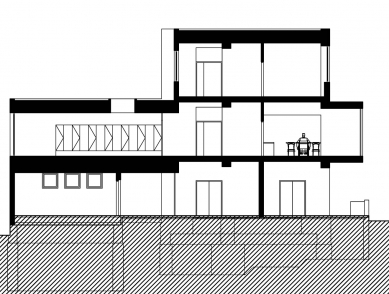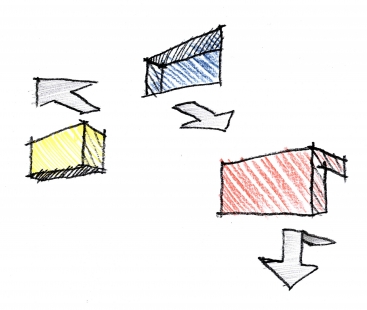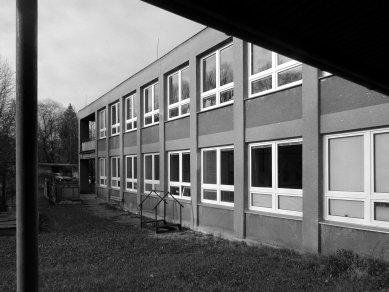
Reconstruction and extension of the Alžírská special school

The school is intended for children of early school age with combined mental and physical disabilities. The extension of the 3rd floor is structurally consistent with the functional use of the existing two-story building from 1964. For this reason, we have reiterated and acknowledged the original division of the facade. The white plaster unifies the reconstructed building with new elements: the extension, the bay window of the dining room, and the barrier-free entrance from the garden. Given the function of the building, playfulness and colorfulness of the facade are important. This was achieved with an abstract pattern executed in ceramic mosaic.
The English translation is powered by AI tool. Switch to Czech to view the original text source.
0 comments
add comment


