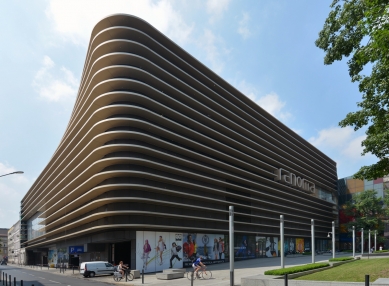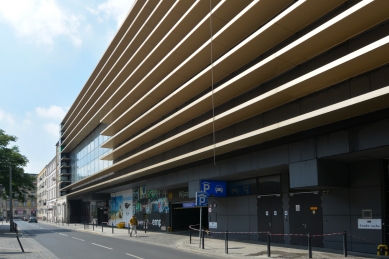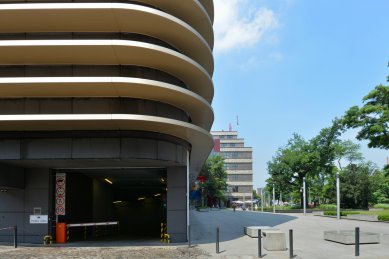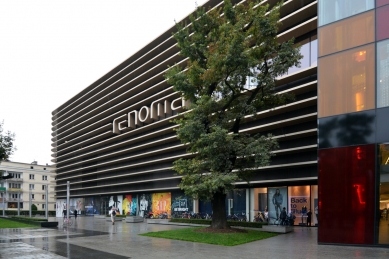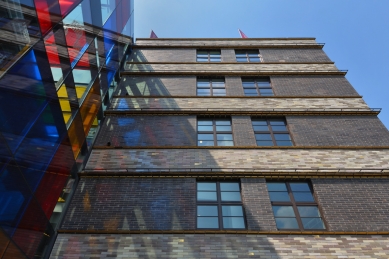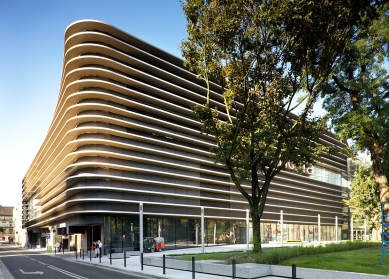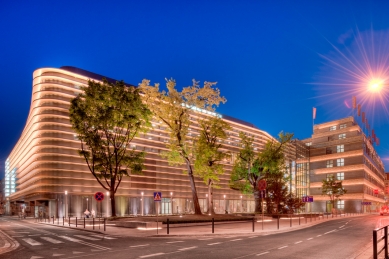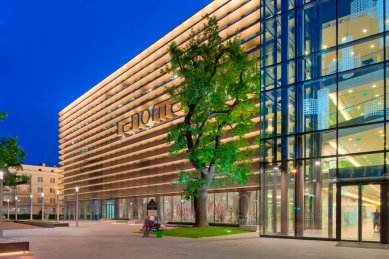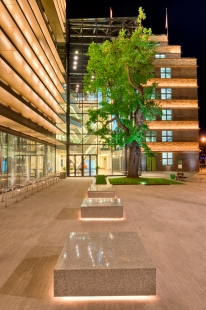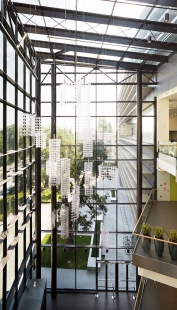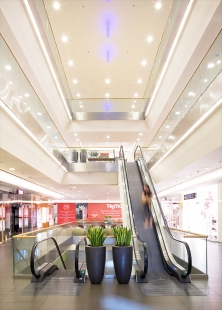
Reconstruction and completion of the Renoma department store
Renoma Department Store

The department store appears as a new typological type in Western Europe from the second half of the 19th century. This new form of retailing began to be most widely and rapidly implemented in France and Germany. One of the owners and successful operators of several department stores was the Wertheim company. After the construction of several department stores in Berlin, the company's owners decided to build a store in Wrocław, which was part of Germany at that time. The construction of the building was planned even before World War I, but it was ultimately realized only in 1930 according to the project of German architect Hermann Dernburg. The architectural design of the building emerged from an architectural competition, in which Erich Mendelsohn, among others, also submitted his proposal. At the end of the war, the department store was heavily damaged by bombing, but in 1949 it was reconstructed and renamed Renoma.
In 1977, the building was listed as a cultural monument as a significant work of European modernism. At the time of its inception, it was the largest reinforced concrete structure of its kind in Europe with a very modern sales approach. For the first time in Wrocław, self-service sales were operated here and it was also the first building with escalators east of Berlin.
In 2005, another comprehensive reconstruction and extension of the department store was initiated. The only possible expansion of the building was into the free space east of the existing department store. Until 1854, a church of the Savior stood on the site, and after its demolition, an oak of peace was planted in the open space to commemorate the end of the Franco-Prussian War, and the entire area began to be used as a small square. Precisely because of the preservation of open space and the mature trees, the extension does not adhere to the street line of the old department store but is set back from the street. The ground floor of the entire area was sensitively reconstructed, and the new pavement also displays the footprint of the original church.
The old department store and its new part are separated by decades of origin; however, they are connected by similar form, dynamic architecture, distinctive horizontal division of the facades, and receding top floors. The authors of the new building have dealt very well with the mass link to the significant modernist monument. At the junction of the old and new façade, a glass cube is inserted, which serves as a connecting and communication element simultaneously. Inside the cube is a staircase hall, and one of the walls is formed by the façade of the original building, which creates a projection in the footprint that extends the façade. The additional application of colored foils to the glass shell of the hall seems somewhat inappropriate, given the color of both the original and existing buildings, and creates the impression of a superimposed element. On the roof of the new building, parking is placed, allowing an attractive view of the old town, and in favorable weather, a view of the Krkonoš panorama opens from there.
The extensive project was contributed to by the renowned engineering office Arup. During the entire reconstruction of the department store, an important center for Hewlett-Packard operated in the upper floors. The impossibility of interrupting the operations of the center allowed a clever separation of the office operations from construction activity. During the construction, hundreds of construction workers were working with their tools in the lower floors of the building, while hundreds of IT specialists sat at their computers above them, unaware of each other.
In 1977, the building was listed as a cultural monument as a significant work of European modernism. At the time of its inception, it was the largest reinforced concrete structure of its kind in Europe with a very modern sales approach. For the first time in Wrocław, self-service sales were operated here and it was also the first building with escalators east of Berlin.
In 2005, another comprehensive reconstruction and extension of the department store was initiated. The only possible expansion of the building was into the free space east of the existing department store. Until 1854, a church of the Savior stood on the site, and after its demolition, an oak of peace was planted in the open space to commemorate the end of the Franco-Prussian War, and the entire area began to be used as a small square. Precisely because of the preservation of open space and the mature trees, the extension does not adhere to the street line of the old department store but is set back from the street. The ground floor of the entire area was sensitively reconstructed, and the new pavement also displays the footprint of the original church.
The old department store and its new part are separated by decades of origin; however, they are connected by similar form, dynamic architecture, distinctive horizontal division of the facades, and receding top floors. The authors of the new building have dealt very well with the mass link to the significant modernist monument. At the junction of the old and new façade, a glass cube is inserted, which serves as a connecting and communication element simultaneously. Inside the cube is a staircase hall, and one of the walls is formed by the façade of the original building, which creates a projection in the footprint that extends the façade. The additional application of colored foils to the glass shell of the hall seems somewhat inappropriate, given the color of both the original and existing buildings, and creates the impression of a superimposed element. On the roof of the new building, parking is placed, allowing an attractive view of the old town, and in favorable weather, a view of the Krkonoš panorama opens from there.
The extensive project was contributed to by the renowned engineering office Arup. During the entire reconstruction of the department store, an important center for Hewlett-Packard operated in the upper floors. The impossibility of interrupting the operations of the center allowed a clever separation of the office operations from construction activity. During the construction, hundreds of construction workers were working with their tools in the lower floors of the building, while hundreds of IT specialists sat at their computers above them, unaware of each other.
The English translation is powered by AI tool. Switch to Czech to view the original text source.
0 comments
add comment


