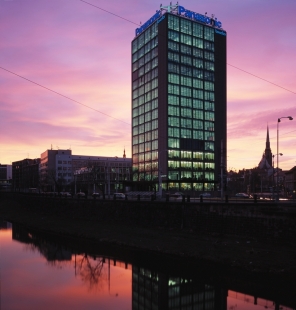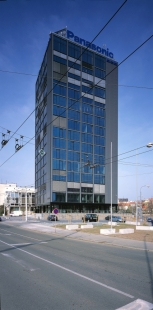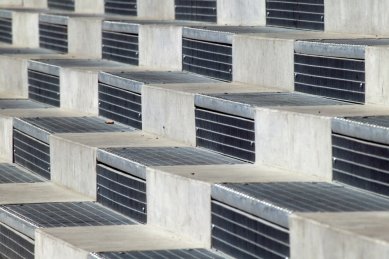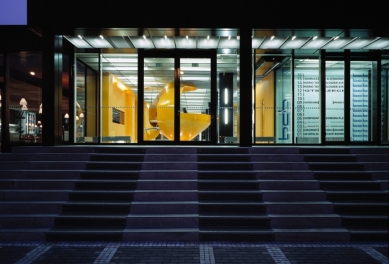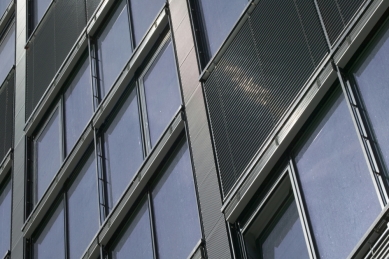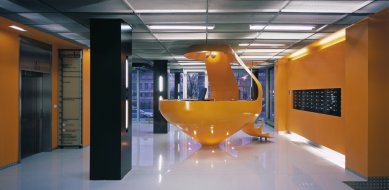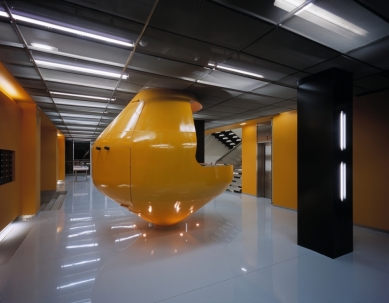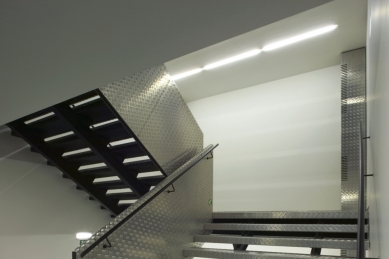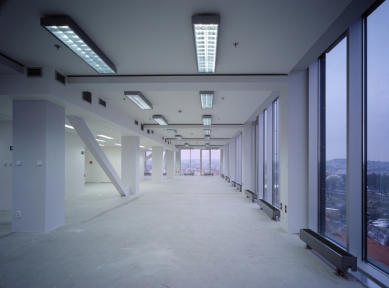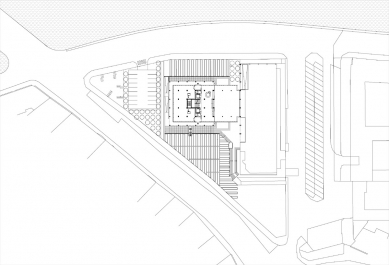
Reconstruction and Completion of BCB Pilsen

 |
The new investor's brief was to convert the building into a modern office building with a high standard of technological and safety equipment. After stripping away all outdated structures and installations, only a clean load-bearing steel skeleton remained, which had to be protected by a new fire-rated drywall cladding.
The change in the facade corresponded to the unique location of the high-rise building in the city center, offering panoramic views from virtually all offices. The original system with opaque parapets and transom bands was replaced with a slender fully glazed grid construction. The external solar protection consists of automatic slatted blinds spanning the entire glazed facade.
The floors are organized around a new central vertical communication core with shared social facilities. The original corridor system is replaced by an open layout, where the inclined bracing structures of the steel skeleton are exposed in the open office space.
The entrance area underwent a similar spatial transformation. The new ground floor with a reception, café, and commercial spaces is as accessible as possible from the public space via a generous staircase. In contrast to the orthogonal geometry of the entire building, a yellow reception module made from an old railway silage tank is located in the entrance hall.
The outdoor staircase is designed as part of the recessed plinth, which emerges from newly designed paved areas. By opening up the ground floor and creating distinct graphics in the paved areas, the building becomes an integral part of the urban space.
Jan Schindler
The English translation is powered by AI tool. Switch to Czech to view the original text source.
0 comments
add comment


