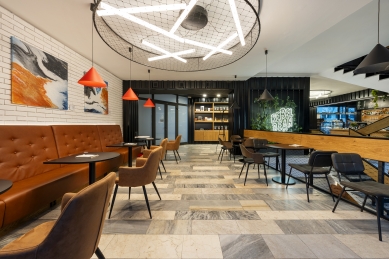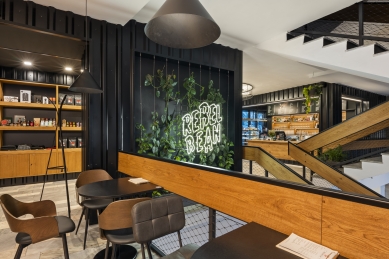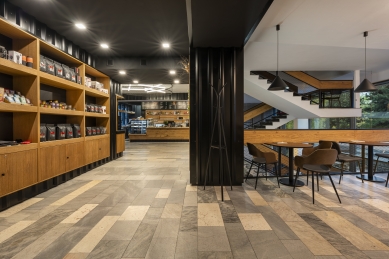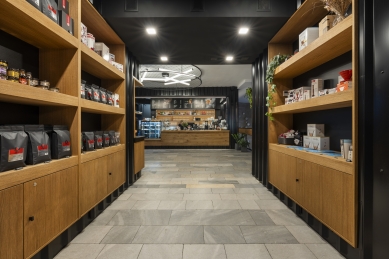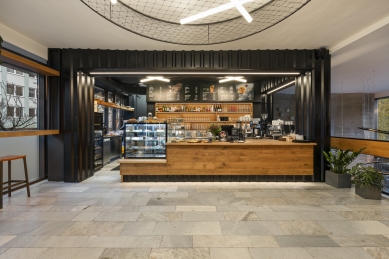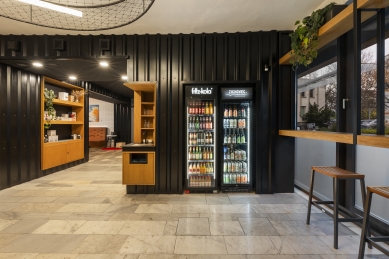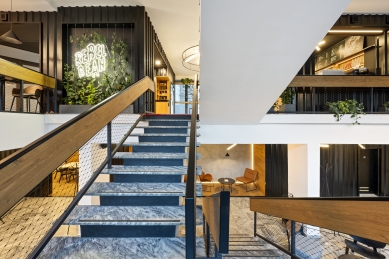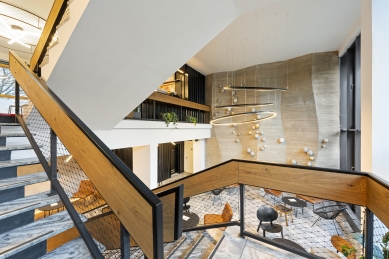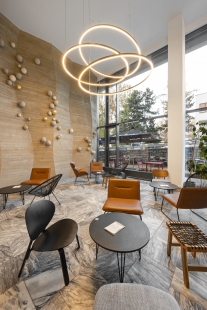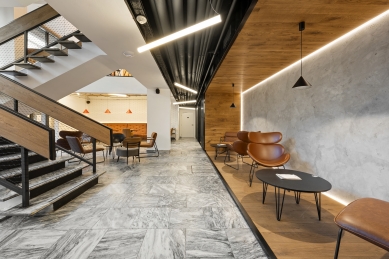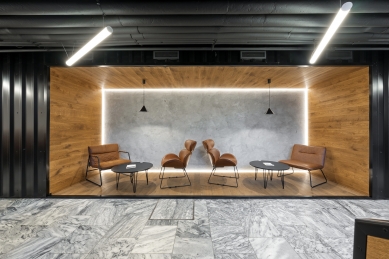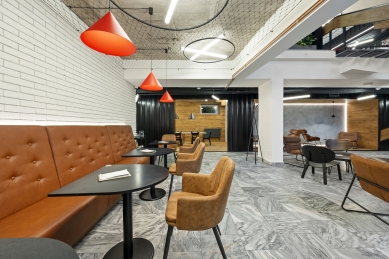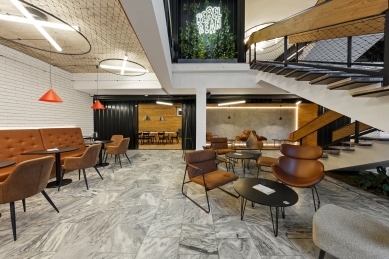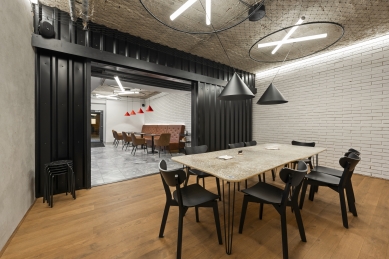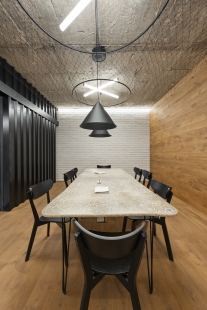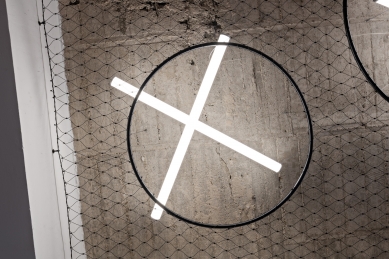
Rebelbean Black Field

The designed space of the new café for Rebelbean is located on the ground floor of the former Research Institute of Mathematical Machines building in Brno on Černopolní Street. The building is now privately owned and serves for the commercial rental of administrative and retail spaces.
The building of the Research Institute of Mathematical Machines, designed by architect Zdeňek Řihák in Atelier 01 of the State Project Institute of Commerce Brno, stands in a quiet villa district of Černá Pole, in the immediate vicinity of Rozehnal's Children's Hospital and Villa Tugendhat by Mies van der Rohe.
The original glass entrance hall, above which seemingly levitates a two-story volume of offices, has been transformed in recent years into a commercial space and expanded with an adjacent initially open passage.
The spaces, however, have retained their original quality and significant architectural elements – a two-story glass façade facing the street, a suspended asymmetric staircase with a massive wooden railing that smoothly transitions from the staircase to the adjacent floor, and above all, a beautiful sculpturally conceived concrete wall, which is the work of the artist and member of the Trasa group Eva Kmentová. The sculpturally structured concrete wall bears on its organic curves white and gold spheres that symbolize the computer technology of the time with their random rhythmicity.
A significant feature of the interior is also the marble floor with a distinct texture, but also with different shades and formats on each floor.
The design aimed to maximally respect the preserved elements of the original architecture and appropriately supplement them with new elements in the spirit of Rebelbean's corporate identity. Rebelbean is a successful, rapidly growing company operating in gastronomy and café services. In recent years, it has built several new establishments, and the newly designed café Pole aims to become their flagship.
The café is designed as three metal boxes embedded in the original space – a shop, a bar, and a longitudinal box with seating and facilities in the basement. The boxes are clad in black trapezoidal sheet metal, which connects to the terminology of the industrially conceived café Vlněna and suitably complements the marble floor in all its variable shades and textures.
The boxes are complemented by wooden oak furniture that references the prominent oak railing of the staircase.
Throughout the space runs a metallic black mesh, which is applied to the lighting elements, infill of railings, or hanging ceiling.
A diverse, varied seating furniture offers a wide range of seating options for individuals, couples, and large groups. All tables are designed from recycled plastic.
Above the main elevated space hangs a light fixture made of three black LED circles, which suitably complements the café's metal elements without competing with the adjacent artistically conceived wall.
In the area of the terrace, a wooden terrace has been designed. The original concrete pond has been renovated, equipped with new filtration, and planted with water lilies.
The building of the Research Institute of Mathematical Machines, designed by architect Zdeňek Řihák in Atelier 01 of the State Project Institute of Commerce Brno, stands in a quiet villa district of Černá Pole, in the immediate vicinity of Rozehnal's Children's Hospital and Villa Tugendhat by Mies van der Rohe.
The original glass entrance hall, above which seemingly levitates a two-story volume of offices, has been transformed in recent years into a commercial space and expanded with an adjacent initially open passage.
The spaces, however, have retained their original quality and significant architectural elements – a two-story glass façade facing the street, a suspended asymmetric staircase with a massive wooden railing that smoothly transitions from the staircase to the adjacent floor, and above all, a beautiful sculpturally conceived concrete wall, which is the work of the artist and member of the Trasa group Eva Kmentová. The sculpturally structured concrete wall bears on its organic curves white and gold spheres that symbolize the computer technology of the time with their random rhythmicity.
A significant feature of the interior is also the marble floor with a distinct texture, but also with different shades and formats on each floor.
The design aimed to maximally respect the preserved elements of the original architecture and appropriately supplement them with new elements in the spirit of Rebelbean's corporate identity. Rebelbean is a successful, rapidly growing company operating in gastronomy and café services. In recent years, it has built several new establishments, and the newly designed café Pole aims to become their flagship.
The café is designed as three metal boxes embedded in the original space – a shop, a bar, and a longitudinal box with seating and facilities in the basement. The boxes are clad in black trapezoidal sheet metal, which connects to the terminology of the industrially conceived café Vlněna and suitably complements the marble floor in all its variable shades and textures.
The boxes are complemented by wooden oak furniture that references the prominent oak railing of the staircase.
Throughout the space runs a metallic black mesh, which is applied to the lighting elements, infill of railings, or hanging ceiling.
A diverse, varied seating furniture offers a wide range of seating options for individuals, couples, and large groups. All tables are designed from recycled plastic.
Above the main elevated space hangs a light fixture made of three black LED circles, which suitably complements the café's metal elements without competing with the adjacent artistically conceived wall.
In the area of the terrace, a wooden terrace has been designed. The original concrete pond has been renovated, equipped with new filtration, and planted with water lilies.
The English translation is powered by AI tool. Switch to Czech to view the original text source.
0 comments
add comment


