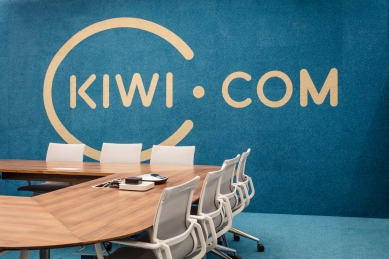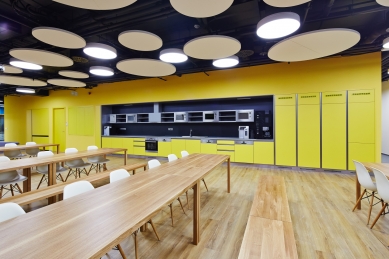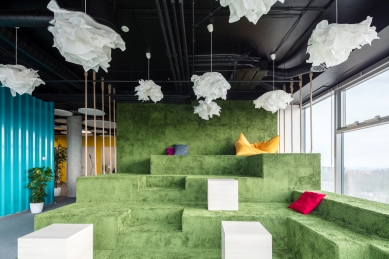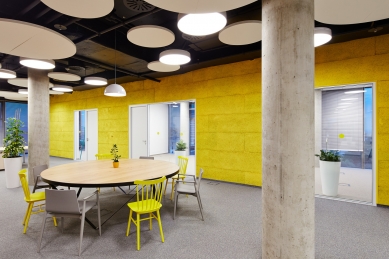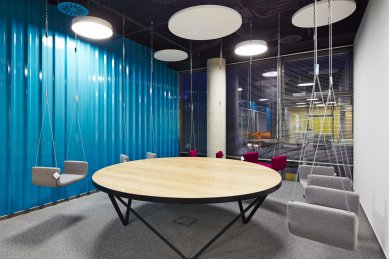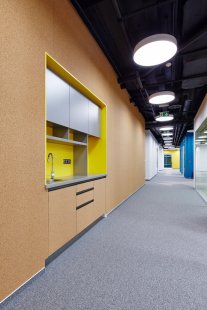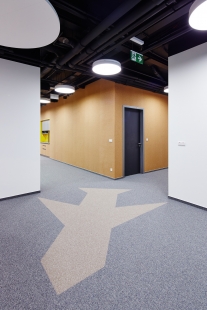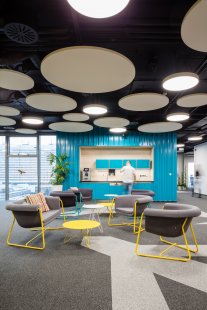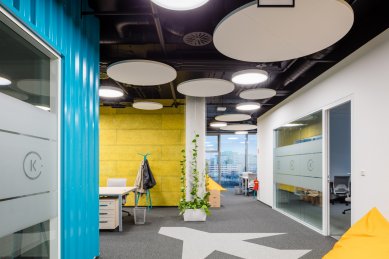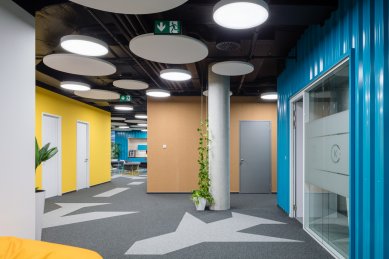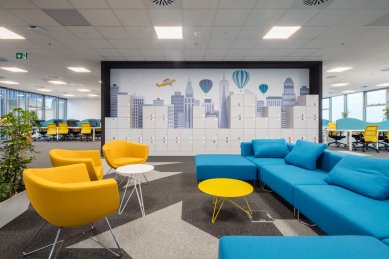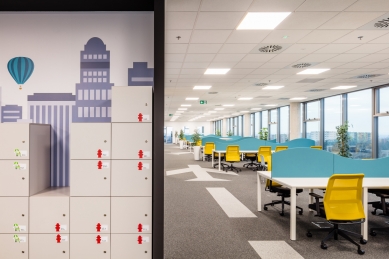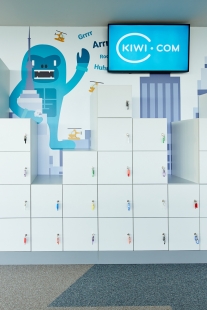
New offices of the company Kiwi.com

Kiwi.com, formerly known as Skypicker, is an online travel agency. Their invention called Virtual Connecting allows customers to combine flights from airlines that do not cooperate, achieving global significance. In just the last year, the number of its employees has increased by more than 200%.
The work of architects had to keep pace with the company's rapid growth.
Assignment
The new offices were developed hand in hand with the rebranding. Skypicker transformed into Kiwi.com.
It was not entirely clear what type of company Skypicker would evolve into at that time. The color scheme, logo, and space design had to respond rapidly.
The structure of employees was also evolving, with new additions not only to the call center but also to all levels of management. Many offices were designed to be future-proof but were already fully occupied upon moving in.
Thus, the assignment itself was born concurrently with the designs.
Its continuous refinement took place until the final inspection.
At the time we began working on the project, Skypicker was located in a First Republic villa in the Masaryk quarter. In every room, teams of programmers were squeezed together with facility management, HR, and the finance department; everything felt very familial and quite specific.
Some meetings took place on a bench in the garden, others in the beautiful circular study in the villa.
One of the client's requests was understandably that we try to transfer this unique atmosphere into the new spaces as well.
Design
The layout of the programming floor is therefore very intricate with many nooks, utilizing a variety of colorful materials and structures. Employees can favor individual sections, thus creating a completely different bond with the place than is the case with impersonal open-plan offices.
An important part of the project is dedicated to relaxation and entertainment elements, which include relaxation rooms, swing meeting corners, grassy seating areas with a view of the sunset, a cinema, fitness, and a sauna with a massage room.
The management offices are more restrained but conceptually close to IT.
The ever-busy call center, which provides non-stop care to clients worldwide, is designed to be maximally efficient and simple. The theme of a city that never sleeps is reflected in playful lockable lockers and wallpapers.
The work of architects had to keep pace with the company's rapid growth.
Assignment
The new offices were developed hand in hand with the rebranding. Skypicker transformed into Kiwi.com.
It was not entirely clear what type of company Skypicker would evolve into at that time. The color scheme, logo, and space design had to respond rapidly.
The structure of employees was also evolving, with new additions not only to the call center but also to all levels of management. Many offices were designed to be future-proof but were already fully occupied upon moving in.
Thus, the assignment itself was born concurrently with the designs.
Its continuous refinement took place until the final inspection.
At the time we began working on the project, Skypicker was located in a First Republic villa in the Masaryk quarter. In every room, teams of programmers were squeezed together with facility management, HR, and the finance department; everything felt very familial and quite specific.
Some meetings took place on a bench in the garden, others in the beautiful circular study in the villa.
One of the client's requests was understandably that we try to transfer this unique atmosphere into the new spaces as well.
Design
The layout of the programming floor is therefore very intricate with many nooks, utilizing a variety of colorful materials and structures. Employees can favor individual sections, thus creating a completely different bond with the place than is the case with impersonal open-plan offices.
An important part of the project is dedicated to relaxation and entertainment elements, which include relaxation rooms, swing meeting corners, grassy seating areas with a view of the sunset, a cinema, fitness, and a sauna with a massage room.
The management offices are more restrained but conceptually close to IT.
The ever-busy call center, which provides non-stop care to clients worldwide, is designed to be maximally efficient and simple. The theme of a city that never sleeps is reflected in playful lockable lockers and wallpapers.
The English translation is powered by AI tool. Switch to Czech to view the original text source.
0 comments
add comment



