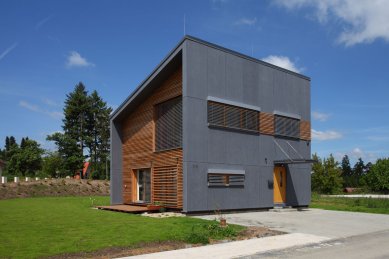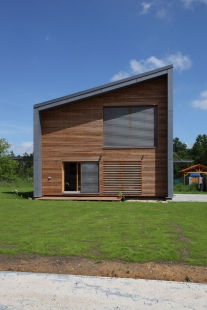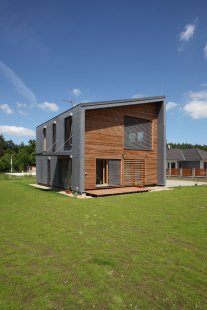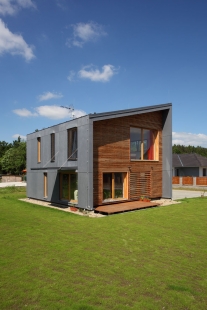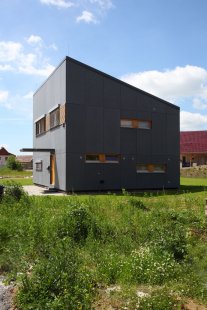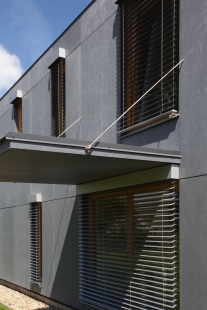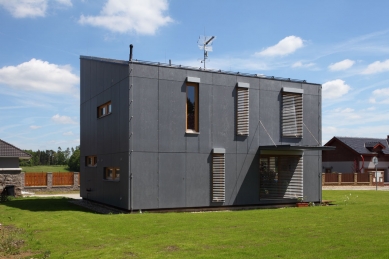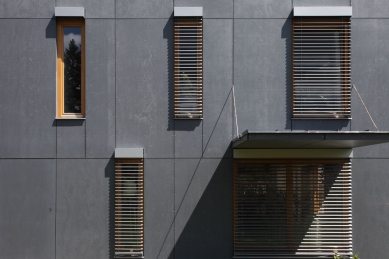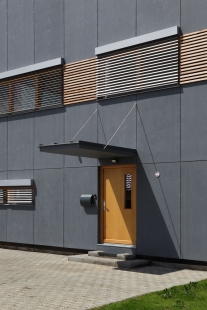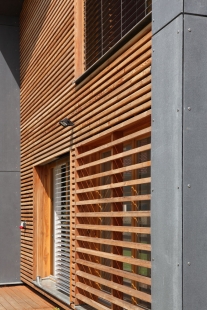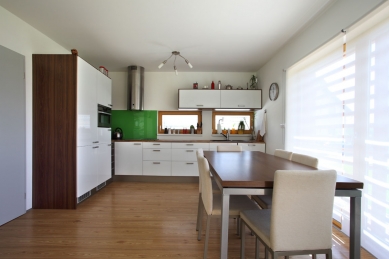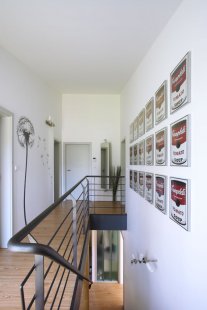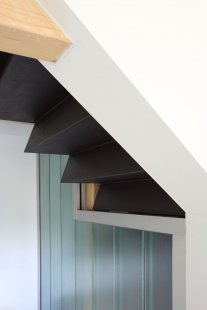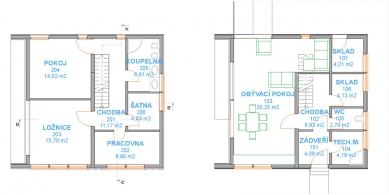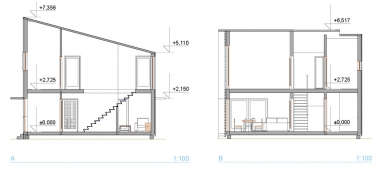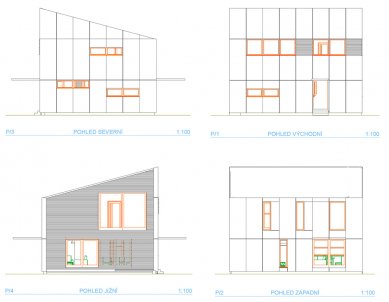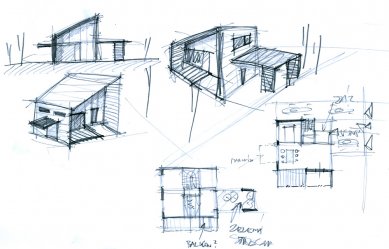
RD Domesi – Radlík

 |
The building is positioned in the northeast corner of the plot, where the entrance is located, and it is maximally open to the garden with its southern and western facade. The house has a very compact square floor plan, covered by a shed roof. The basic concept was inspired by an open matchbox. On the southern facade, the roof and side walls are extended. On this southern facade, the composition of the house "culminates" with a large window into the bedroom, which is protected, like most of the other windows, by a horizontal external blind. This window is located under the highest point of the roof.
The building has two above-ground floors. One enters from the east side into a vestibule, from where there is access to a technical room and a corridor. From there, one has access to the living room with the kitchen and dining area. From the living room space, there is a direct entrance to the garden and a terrace, which is partially sheltered by the overhang of the roof and walls. This creates at least a minimal sense of intimacy. On the second floor, there is a bathroom, a study, a bedroom, and a guest room.
The facade predominantly uses gray Cembonit cladding, whose module is subordinate to the joint cutting. Only on the southern side is there a horizontal cladding made of larch slats. This color scheme is complemented by light azure fillings in the openings.
The interior of the building corresponds to the fresh lifestyle of its residents. It is more of a studio or loft than a classic family house. This is evident in both its arrangement and interior elements. A notable feature is the angular steel staircase made of industrial "lens" sheet.
The house is designed to make the most of its location and view. Emphasis was also placed on providing at least elementary privacy for its owners, which is scarce in such localities.
The English translation is powered by AI tool. Switch to Czech to view the original text source.
10 comments
add comment
Subject
Author
Date
Domesi rulez!
Matej Farkas
14.06.10 09:31
Hm...a to je jako všechno?!
Jan Pavel
15.06.10 09:49
>Jan Pavel
pipe
15.06.10 01:28
pipe
hetzer
15.06.10 06:40
to hetzer
Michal Schwarz
16.06.10 01:35
show all comments


