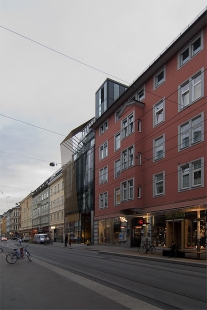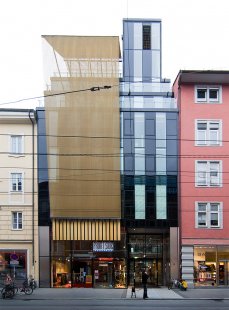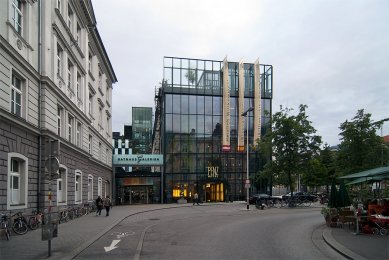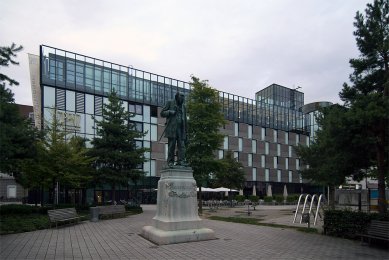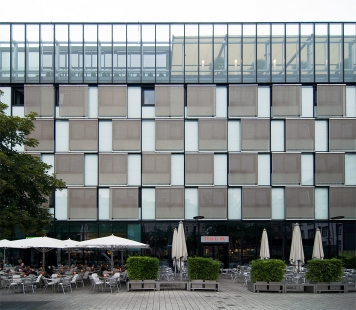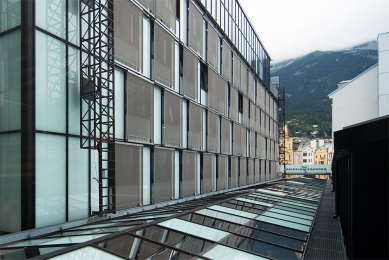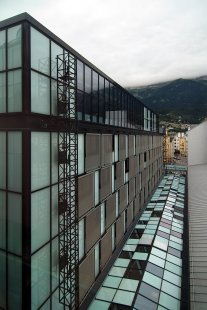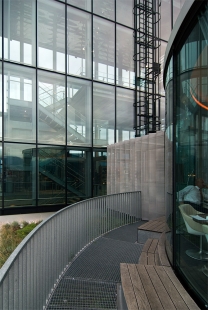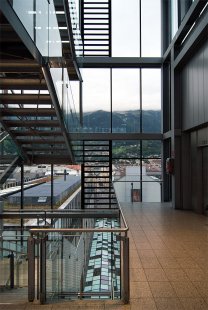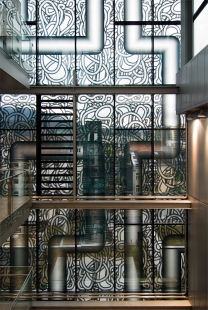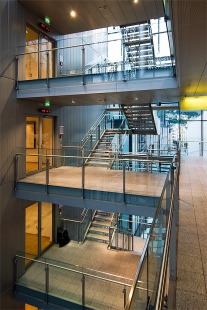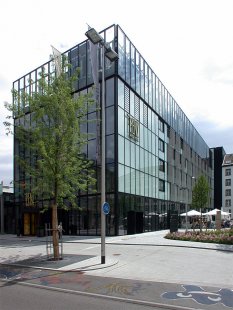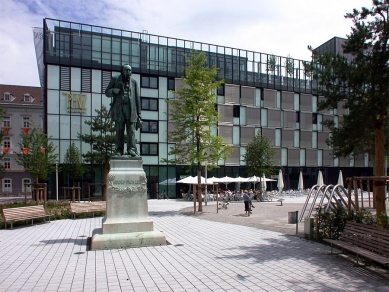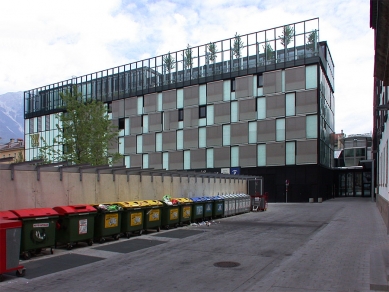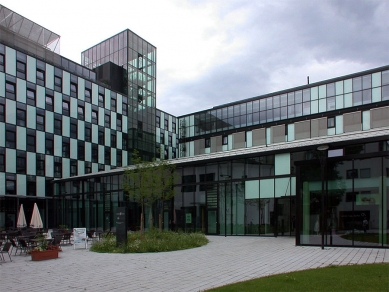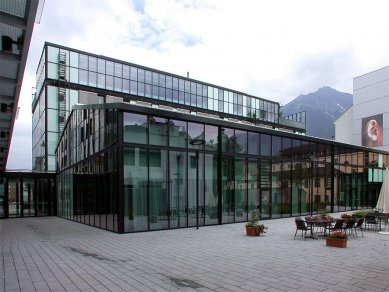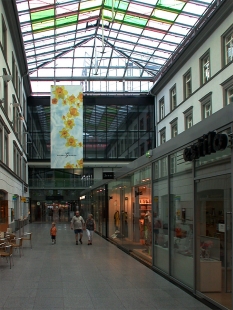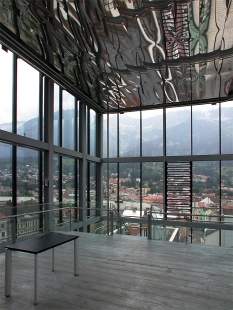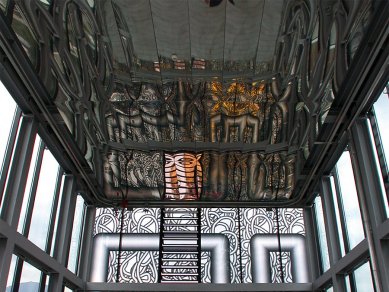
Town Hall Galleries

 |
The surfaces for pedestrians and cars in the "new" Adolf Pichler Square have been homogeneously paved with natural stone, and some areas have been greened with trees. The trees will enclose green islands with their crowns, creating a so-called green cloud. This will create a compact green multi-layered space that permeates all areas of the project at various levels and creates a "warm" facade. The publicly accessible tower, Belvedere, cafes on the terraces, and balconies of hotel rooms create the image of a three-dimensional garden. Unfortunately, we will only be able to fully enjoy this intention in a few years, if not decades. The variety of functions and offerings makes the building a true center where different visitors can and must use the building in diverse situations and levels. The house does not function like most similar centers primarily for shopping.
In order for the multifaceted complex to present the work of a single architect, it required a unifying "suit." Although the individual buildings retained their identity, the same facade elements were used. The facade of the hotel is structured according to the division of individual rooms, while the administrative building aligns with the office layouts. Each of these uses has its own specifics; therefore, the facades were adjusted to meet these demands. The windows of the office wing are operable, and shading sliding elements on the facade are designed to prevent unpleasant reflections on monitor screens. To achieve the highest possible transparency while maintaining privacy in the offices, almost half of the facade is equipped with translucent thermal insulation. The hotel facades are intended to offer views, atmosphere, and intimacy, which is why the glazing of the rooms is largely opaque (not transparent from the outside). The quality and quantity of light in the rooms can be regulated with sliding panels made of fine stainless steel wire mesh. With the presented elements and its transparency, the facade gains depth. The perception of the building changes with each change of the observation point - leading to interaction with the object.
Program: reconstruction and expansion of the existing town hall, four-star hotel, shopping gallery, underground parking, children's playground, new park arrangement.
The English translation is powered by AI tool. Switch to Czech to view the original text source.
0 comments
add comment


