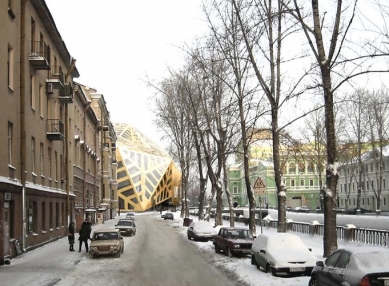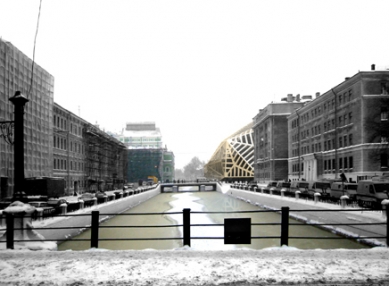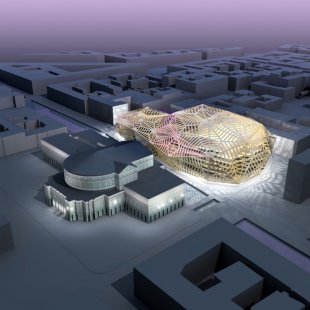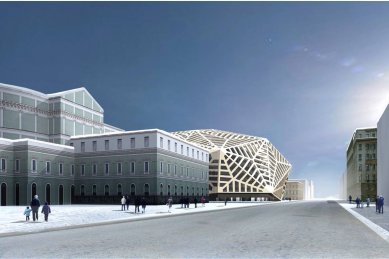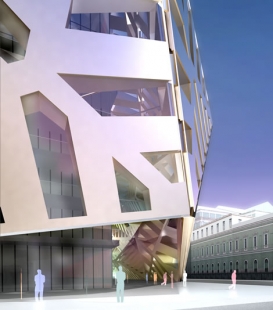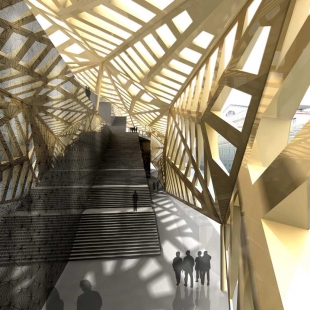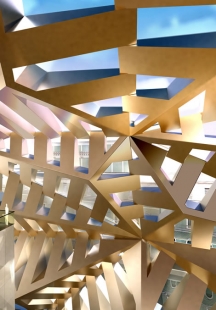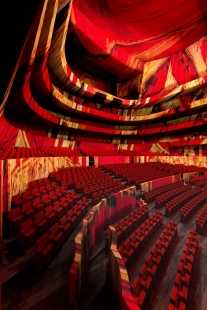
New Mariinsky Theater

 |
This urban fairy-tale world constitutes the geography of today’s Saint-Petersburg. Golden globes, domes, cupolas and spires mark out the city’s center, indicating the places of religion, framing the place of palace-museums, but leaving the OPERA in the shadows.
The presence of these golden crowns contributes to Saint-Petersburg’s radiance. This stage design on the scale of the city must not overlook the Mariinsky. At the heart of a complex network of canals and streets, the project for the new Mariinsky must speak to its origins, while showing it is also a work of the future, of the contemporary Saint-Petersburg protecting its heritage as a precious treasure, but also opening itself to the world so it can be admired.
This alliance between history and modernity has engendered an architectural design offering the best functional organization to the opera’s stage machinery, and the most symbolic presence of the art of opera.
Two projects cohabite to create a single one, unique and inseparable:
- One focused on setting up the pragmatic and rational tool of the « opera »,
- The other weaving links with the surrounding context, allowing the public access to marvel at the heart of the mystery, to penetrate the architecture, rise with it, live the opulence of this art from which it has been excluded too often, remaining outside the edifice, at the foot of the main façade, and especially if its members were not music-lovers.
Visible, like Saint-Petersburg’s other major monuments, the golden shell of the new opera does not conform to the building’s shape. Rather, it keeps its distance, even managing to envelope the structure without touching the banks of the canal. It hovers over the halls, thus freeing up vast volumes, much like being under a cupola. Like a garment of light, it is broadly deployed « around the body », leaving free spaces, open to the city, prolonging the public space right into the interior of the building as a succession of foyers forming one generous covered gallery linking the main hall with the modern one, with restaurants, cafes, boutiques and other services.
The building takes advantage of this distance between envelope and edifice, transforming its upper levels into terraces, balconies and belvederes. One emerges above the roofs, perceiving through its architecture the presence of the city. These upper levels of the buildings are accessible to all, day and night, during shows, rehearsals, set construction and dismantling. They make up the tip of the iceberg, the areas made available to all, where one may stroll, visit, where one agrees upon a meeting point – at the OPERA.
This openness and permeability of the architecture spoil nothing of opera’s mystery. Behind the golden mask, one penetrates into an imposing volume of black marble to discover the main hall, a mythical place, always sumptuous and eternally surprising. Here, the red and gold merge like an immense fresco, whose image has been projected onto the rows, balconies, walls and ceiling. One enters into a painting, a tapestry inspired by the ornamentation of our most beautiful classical opera houses.
This distorted, almost blurred image of the decoration specific to this lyrical art induces a dream-like state, a poetic vision, beyond designing the seating, lamps and other furniture. Here we are in a pictorial universe. The set is in the hall itself, since when the lights go down, the set is on the stage. The creation of this fresco, as a landscape in which one takes one’s place, transforms the public into an actor, introduces the living into this decorative «still life», adds a whiff of fantasy to the opera’s lyrical dimension.
Hidden behind this immense «wallpaper» is the machinery of the «opera». The other side of the shell allows one to see into all the functions for putting on events: access for truck delivery and the personnel, an atrium in the form of a covered passage to rehearsal rooms, to the different scenes, to the vast technical and stage-set spaces, but also into the offices, dressing rooms, all the way into the ballet hall itself.
In this wing, everything is rationally organized so each space can be accessed easily and directly from this spinal column that crosses the length of the building. This space of circulation and communication, veritable backbone, connects all of the Opera’s functions, like a sort of interior street reserved for the personnel and other authorized visitors. This private face of the building constitutes an architectural counterpoint to the flamboyant and public one previously described. Its architecture of black marble, with its façades in dark glass, “lined” by red fabric composed of pure and smooth geometric masses, is strictly organized according to the functional requirements of the of the Opera house’s program.
The appearance of this reasoned geometry creates an architectonic articulation with the different architectural styles of surrounding streets. This difference in architectural writing qualifies the building’s front and back, brings it closer to the Mariinsky across the way, and settles it into the urban fabric with a façade on the plaza, the canal and the streets. The contact with the existing opera is not merely visual, it is also physical: with this telescoping catwalk coming out of the golden shell « plugging into » the historical façade on the other side of the canal. Thus, with this project -one we hope proves realistic -we drill a deep link between the foyer of the old and new opera houses, where one immerge into one emerges into the other.
This disposition respects the historic perspective of the St. Nicholas church and preserves the landscape of the canal.
Appearing / Disappearing; the stage of the opera house, with its artists, sets, music and librettos.
Presence / Absence of the architecture, which settles into the city’s historic silhouette and retires behind its golden mask.
Heritage and modernity of a project that settles into the historic center. Its beauty, freely accessible, loses none its mystery.
Form and function form an organization founded upon the rationality and flexibility of technique, allowing itself to be enveloped in an architectural image, symbol of a lyricism that is still possible in our contemporary culture.
© DPA
0 comments
add comment


