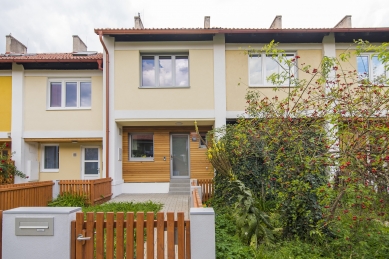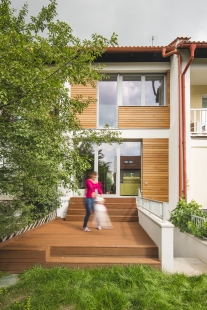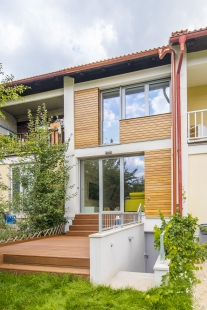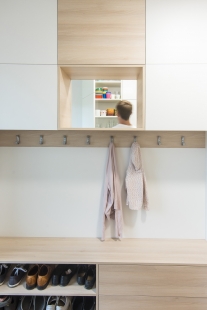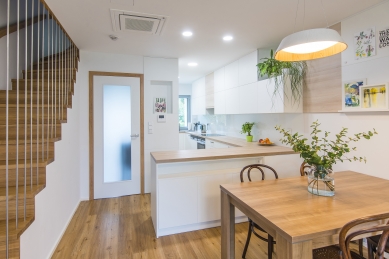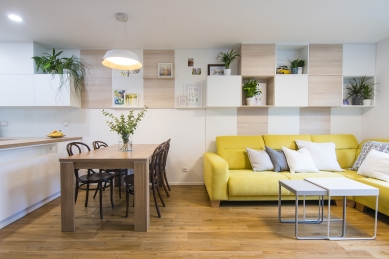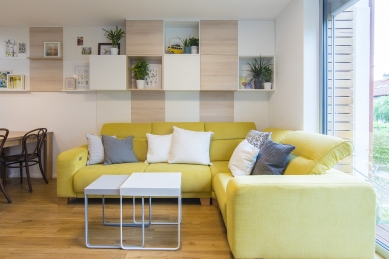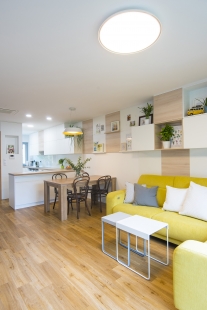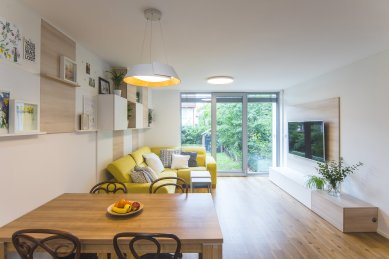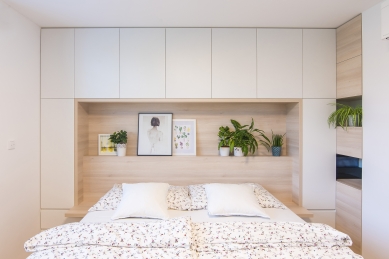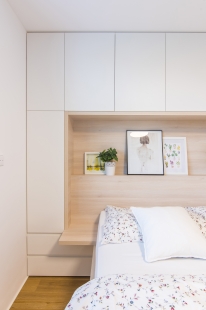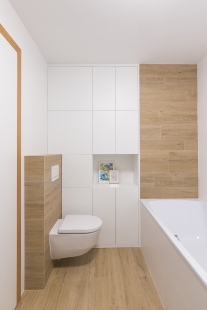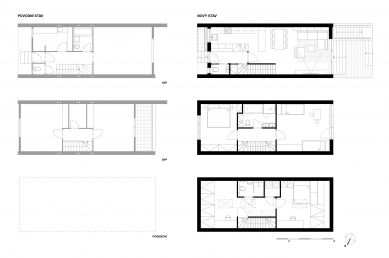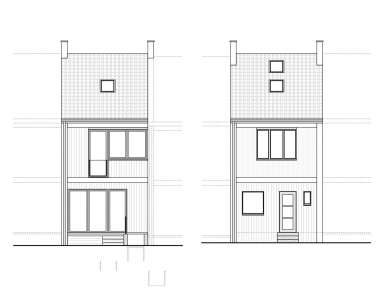
Row House Solidarita

The Solidarita housing estate in Prague's Strašnice is currently a sought-after location, which literally forms a small town within a town. The original colony was built based on the model of contemporary Nordic housing estates (from the late 1940s to early 1950s) and was one of the first to utilize prefabricated modular technology. Today, the entire area has become a pleasant place to live, with a special community spirit, reminiscent of a classic village.
Our design focused on one of the row houses, aiming to transform the original building into a space for the comfortable living of a larger family over a longer timeframe. At the same time, we also wanted to honor the legacy of the original design to a certain extent. The front part of the design adapts maximally to the other houses and often quotes the original design, for example in the use of wooden cladding on the first entry floor.
Where the design received greater freedom is the rear facade. Its structure works with alternating glazed and solid surfaces, which are clad in wood in the same manner as the recess in the front elevation. The composition is based on the assumption of functional use from the interior. The higher sill in the first floor enables the placement of a desk, while in the ground floor the glazed area is maximized, leaving one solid part for potential built-in furniture and seating.
Furthermore, it was necessary to better connect the level of the living space with the garden, which we achieved by building a wooden terrace. The height difference in this area is relatively high – nearly half a floor; however, the terrace was not meant to appear massive and overshadow the neighboring houses, which do not have similar constructions. Therefore, the stairs begin just behind the doors. The terrace itself has a height of 500 mm, allowing one to possibly sit on its front edge.
In the interior – in the living room connected with the kitchen, built-in furniture dominates, running along the entire length of the space. A unified module unifies both the kitchen and the panels above the dining table with a magnetic surface, as well as the shelves and library behind the couch.
Material-wise, everything is conceived in a combination of white and light wood, allowing personal items to inhabit it, according to the season or current mood. The cabinet separating the kitchen from the hallway contains a window, a view through which anyone in the kitchen can see incoming guests, and at the same time, this little window gives the entrance hall an impression of slightly more space.
Our design focused on one of the row houses, aiming to transform the original building into a space for the comfortable living of a larger family over a longer timeframe. At the same time, we also wanted to honor the legacy of the original design to a certain extent. The front part of the design adapts maximally to the other houses and often quotes the original design, for example in the use of wooden cladding on the first entry floor.
Where the design received greater freedom is the rear facade. Its structure works with alternating glazed and solid surfaces, which are clad in wood in the same manner as the recess in the front elevation. The composition is based on the assumption of functional use from the interior. The higher sill in the first floor enables the placement of a desk, while in the ground floor the glazed area is maximized, leaving one solid part for potential built-in furniture and seating.
Furthermore, it was necessary to better connect the level of the living space with the garden, which we achieved by building a wooden terrace. The height difference in this area is relatively high – nearly half a floor; however, the terrace was not meant to appear massive and overshadow the neighboring houses, which do not have similar constructions. Therefore, the stairs begin just behind the doors. The terrace itself has a height of 500 mm, allowing one to possibly sit on its front edge.
In the interior – in the living room connected with the kitchen, built-in furniture dominates, running along the entire length of the space. A unified module unifies both the kitchen and the panels above the dining table with a magnetic surface, as well as the shelves and library behind the couch.
Material-wise, everything is conceived in a combination of white and light wood, allowing personal items to inhabit it, according to the season or current mood. The cabinet separating the kitchen from the hallway contains a window, a view through which anyone in the kitchen can see incoming guests, and at the same time, this little window gives the entrance hall an impression of slightly more space.
The English translation is powered by AI tool. Switch to Czech to view the original text source.
0 comments
add comment


