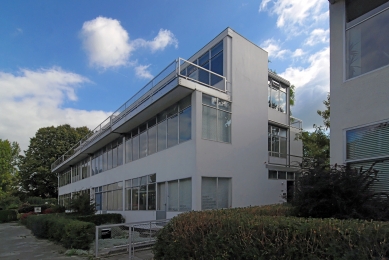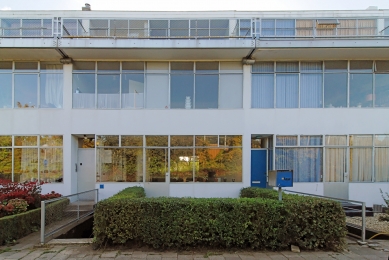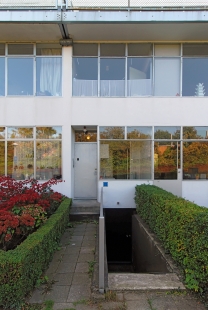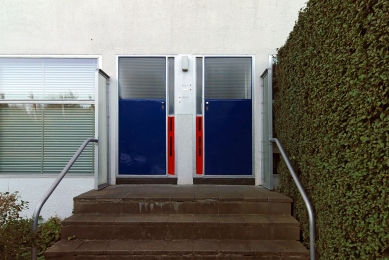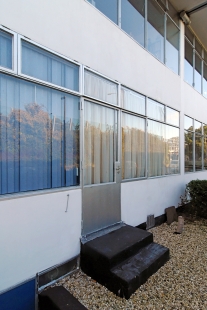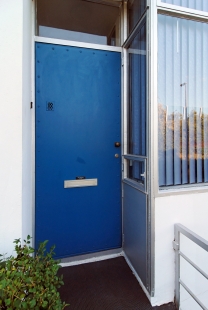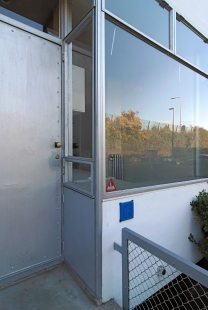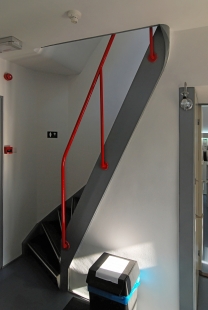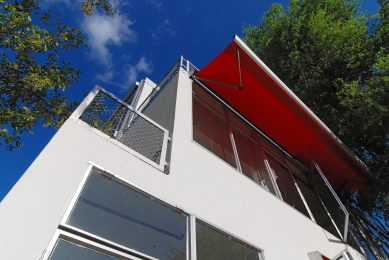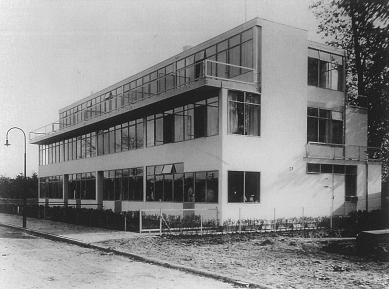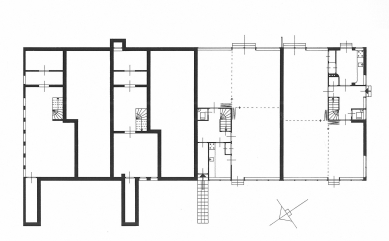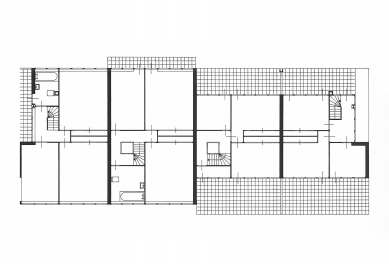
Row houses Erasmuslaan
Rietveld houses on the Erasmuslaan

The quartet of family houses was designed by Rietveld together with Mrs. Truus Schröder-Schrader. This object was very different from Mrs. Schröder's house, as the basic colors were replaced by white plastered walls and a steel frame construction. The house is clad in glass and steel, which allows a lot of sunlight to flow in through the front wall. It has wooden floors and brick dividing walls. In the four apartments on Erasmuslaan, living rooms can be divided into smaller spaces using sliding partitions. The house on Prins Hendriklaan has bedrooms on a mezzanine that is shared by both the upper and lower units. The ground floor is designed to be completely open with the use of sliding partitions, similar to those in the Schröder House, which can be used to separate rooms if needed. The spiral staircase creates the impression of rotating rooms around it. With this design, Rietveld transitions to functionalist creation, thus departing from the De Stijl movement that he fully developed in the Schröder House. Erasmuslaan 9 was opened to the public as a model home and also a showroom for displaying Rietveld's furniture.
Ema Kučmínová
The English translation is powered by AI tool. Switch to Czech to view the original text source.
0 comments
add comment


