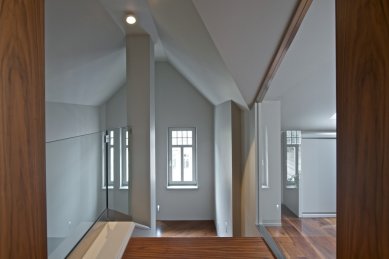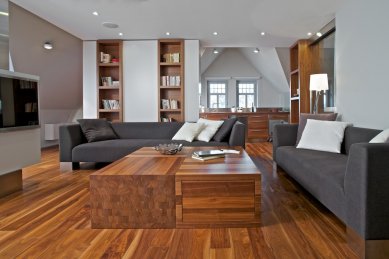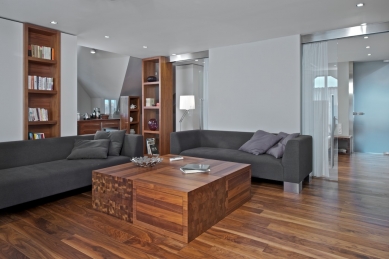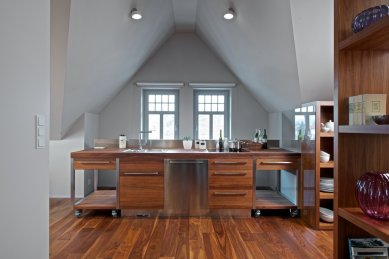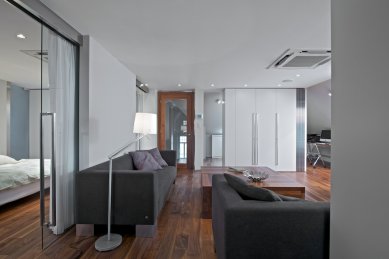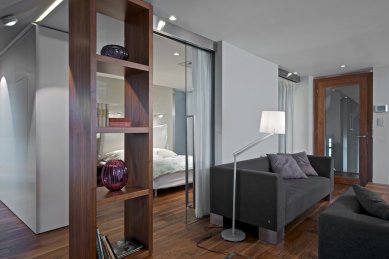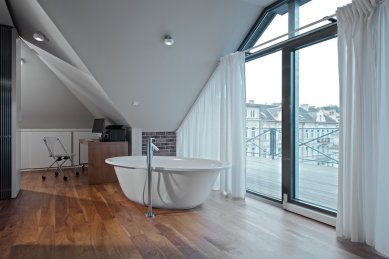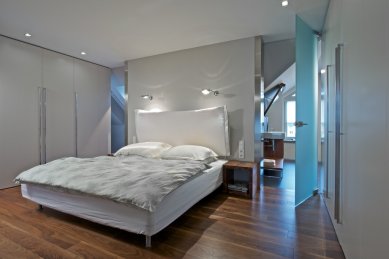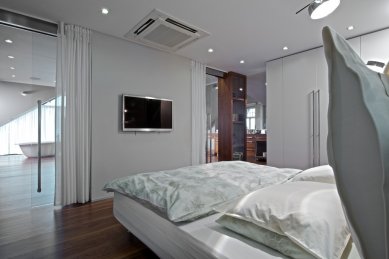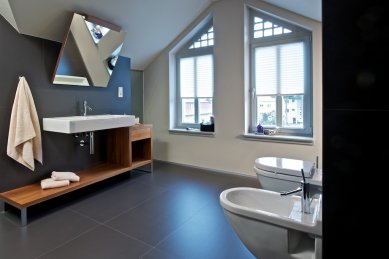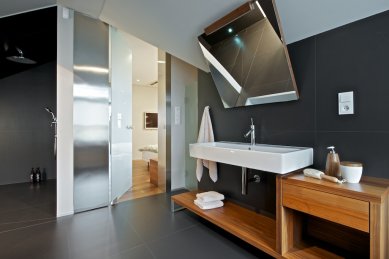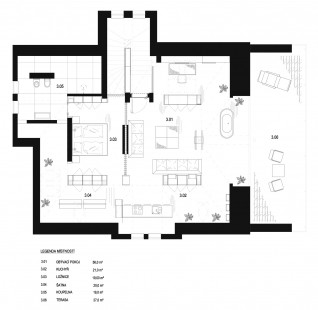
Ground floor apartment in a villa district

The complex beam roof construction disappears into the furniture pieces, and the space of the attic apartment remains simple and shape-wise cleaner.
The empty attic space in a First Republic family villa was utilized by a young couple to gain more privacy while simultaneously freeing up space in the lower floors of the house for other family members. The roof structure was sound, but very intricate, with the mansard roof splintering the space with complex beams. The sloping walls additionally lowered the attic from all four sides, and various dormers also brought a certain unrest to the space. The clients desired a modern urban apartment; they wanted to achieve a "smoother" whole without visible wooden constructions. The author had to deal with all the columns, horizontal ties, and slopes, making them "disappear" without jeopardizing the roof's statics or problematically altering the supporting structure of the truss. She divided the space into individual functional zones using furniture pieces into which she was able to hide the beams.
The open living space naturally divides into a daytime area (living room with kitchen) and a relaxation zone (bathtub with TV and access to the terrace), with a study freely adjoining it, separated by a block of storage cabinets. Behind a partition with a solid central part and a pair of glass sliding doors, the bedroom can have complete privacy when curtains are drawn over the clear glass. Wardrobes flank the bedroom on both sides, one row being accessible from both sides and leading to a dressing room with further storage spaces under the sloping part of the space. A spacious bathroom on the other side is again connected by glass doors; daylight enters the bedroom not only through the skylights but also through the glazed elements from the living area, bathroom, dressing room, and even from the entrance space with the staircase.
Thanks to the thoughtful concept, the main living room and bedroom obtained the clean shape of a prism with a flat ceiling, without a single column or beam. The spaces radiating from them with slopes serve a subordinate or service function, and the shape of the ceilings indicates this at first glance. The spaces under the large dormers hold a somewhat exceptional position. The relaxation area with a bathtub has a direct view outside and a connection to the terrace; it is here that spending the most pleasant moments of the entire day is expected: during summer evenings, stepping out to the terrace after a refreshing bath, settling down with a glass of wine, and watching the darkening sky, which, like the city, comes alive with thousands of flickering lights.
The kitchen also gained a view through vertical windows in the dormer; the windows with original historical divisions are the only reminder visible from the living space of how long the old house has come. The third dormer space is the bathroom; two large windows bring so much daylight into the bathroom that it is sufficient to illuminate the adjoining bedroom.
The colors and materials emphasize the entire concept of a simple – as little divided as possible – attic space, with the prevailing white color optically enlarging it and improving its brightness. The noble cherry wood on the floor flows freely throughout the apartment (except for the bathroom), unifying it and giving it a First Republic nobility. In places, it also emerges from the floor as a furniture piece or the frame of the entrance door, but the wood achieves a completely unique position on the square coffee table, where its beautiful structure stands out in the composition of perpendicular pieces. It’s as if confirming that the table is actually a piece of floor lifted to the place where we need it.
The empty attic space in a First Republic family villa was utilized by a young couple to gain more privacy while simultaneously freeing up space in the lower floors of the house for other family members. The roof structure was sound, but very intricate, with the mansard roof splintering the space with complex beams. The sloping walls additionally lowered the attic from all four sides, and various dormers also brought a certain unrest to the space. The clients desired a modern urban apartment; they wanted to achieve a "smoother" whole without visible wooden constructions. The author had to deal with all the columns, horizontal ties, and slopes, making them "disappear" without jeopardizing the roof's statics or problematically altering the supporting structure of the truss. She divided the space into individual functional zones using furniture pieces into which she was able to hide the beams.
The open living space naturally divides into a daytime area (living room with kitchen) and a relaxation zone (bathtub with TV and access to the terrace), with a study freely adjoining it, separated by a block of storage cabinets. Behind a partition with a solid central part and a pair of glass sliding doors, the bedroom can have complete privacy when curtains are drawn over the clear glass. Wardrobes flank the bedroom on both sides, one row being accessible from both sides and leading to a dressing room with further storage spaces under the sloping part of the space. A spacious bathroom on the other side is again connected by glass doors; daylight enters the bedroom not only through the skylights but also through the glazed elements from the living area, bathroom, dressing room, and even from the entrance space with the staircase.
Thanks to the thoughtful concept, the main living room and bedroom obtained the clean shape of a prism with a flat ceiling, without a single column or beam. The spaces radiating from them with slopes serve a subordinate or service function, and the shape of the ceilings indicates this at first glance. The spaces under the large dormers hold a somewhat exceptional position. The relaxation area with a bathtub has a direct view outside and a connection to the terrace; it is here that spending the most pleasant moments of the entire day is expected: during summer evenings, stepping out to the terrace after a refreshing bath, settling down with a glass of wine, and watching the darkening sky, which, like the city, comes alive with thousands of flickering lights.
The kitchen also gained a view through vertical windows in the dormer; the windows with original historical divisions are the only reminder visible from the living space of how long the old house has come. The third dormer space is the bathroom; two large windows bring so much daylight into the bathroom that it is sufficient to illuminate the adjoining bedroom.
The colors and materials emphasize the entire concept of a simple – as little divided as possible – attic space, with the prevailing white color optically enlarging it and improving its brightness. The noble cherry wood on the floor flows freely throughout the apartment (except for the bathroom), unifying it and giving it a First Republic nobility. In places, it also emerges from the floor as a furniture piece or the frame of the entrance door, but the wood achieves a completely unique position on the square coffee table, where its beautiful structure stands out in the composition of perpendicular pieces. It’s as if confirming that the table is actually a piece of floor lifted to the place where we need it.
The English translation is powered by AI tool. Switch to Czech to view the original text source.
5 comments
add comment
Subject
Author
Date
podiv
jan
29.05.13 09:00
Obdiv
iha
30.05.13 10:00
vana v obyváku?
Dalibor Černý
30.05.13 11:45
Vizualizace
ana
06.06.13 08:48
...
Martin Šťastný
07.06.13 07:16
show all comments


