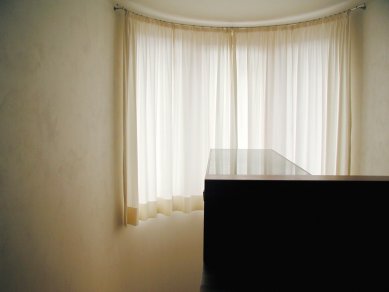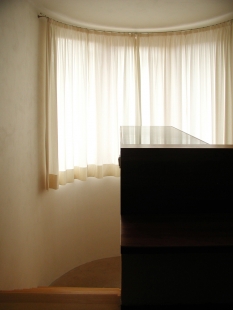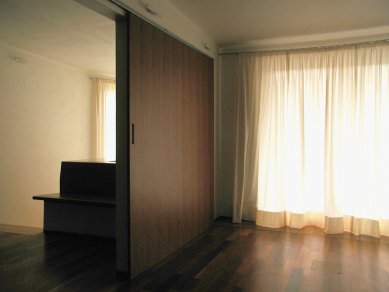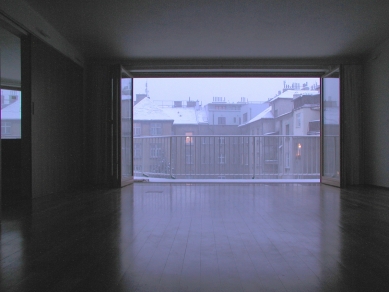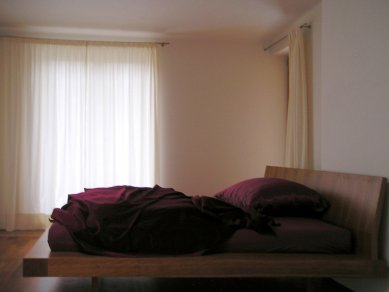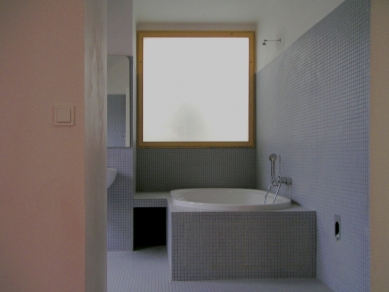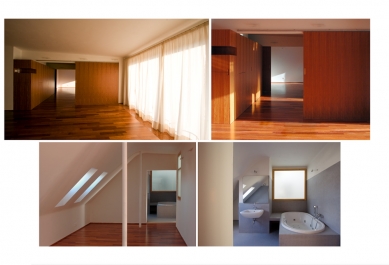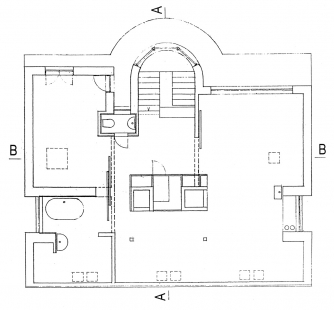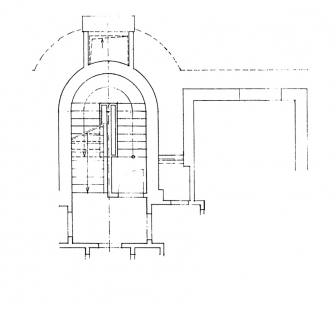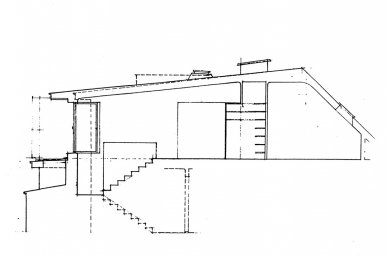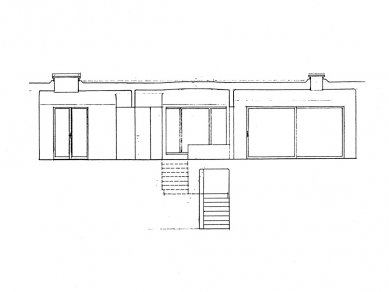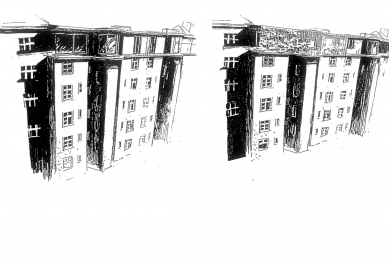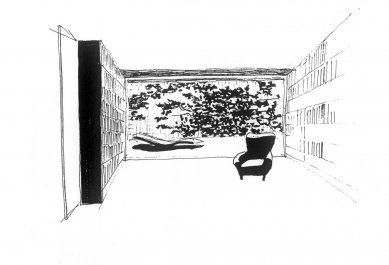
<translation>Penthouse apartment Prague Střešovice</translation>

The Misty Room
Little Lucifer waits and the fog insists. The windows are already
blocked from the outside, yet Little Lucifer continues to wait. And where the
window is opened - even if only half a narrow - the fog immediately flows in, to
unite the inner space with the surrounding exterior. The room becomes
smoky, Little Lucifer waits completely. And now almost already
and a moment later completely: the rectangles of the windows have become sections
of pale light as is the case with homes floating in the night
fog, as it is with sunken ships and their cabins. Through
the fog and light, through the smoke of distant fires and the weary glow
of the moon, thus gradually the inner space is united with the outer
surroundings. Through the shaft of changing air,
weather and light conditions, through the corridor that ties the dark
room with the nighttime landscape, Little Lucifer may now depart
unnoticed, hidden, without leaving a note.
This is the escape, the fog, the night.
Jaroslav Pížl: The Misty Room
The apartment is built in a quiet location, on the edge of Hradčany, in a traditional block structure. The blocks are small, constructed in a brief period after the First World War. The house itself, like most of the surrounding buildings, is well-built, simple, clear, designed with a certain insight. The courtyard is beautiful, on all neighboring parcels there are gardens, a few mature trees, mostly lawns and flowers.
The addition on the new sixth floor, inserted into the roof, was given a spatial framework, including the ridge, roof slopes, skylights, and the arrangement of windows on the facade. It forms a separate floor, accessed one floor down. The shape of the floor plan, the arrangement of light wells, symmetry, the layout of the building carries a certain character. The agreement with the cardinal directions is significant.
The apartment is intended for one person, a substantial part of the furnishings will be bookshelves. From this arises the basic idea of the effect that the space should overall have, what kind of atmosphere it should create.
The space is meant to be understandable, in a certain way self-evident, familiar, it should allow the atmosphere, tone, overall impression to operate freely, it should be pleasant, comfortable, conducive to calmness, relaxation, and the small pleasures associated with living, to be a place where we can quietly focus either on ourselves, on our thoughts, or on what we want to engage in…
The wholeness of the arrangement, the mutual internal connections and proportions, outfitting, the fluidity of the surfaces of the walls and ceilings that surround the space, as well as simplicity, harmony, unity in individual solutions are essential…
The internal layout naturally faces south towards the courtyard, remains mostly open, carries the experience of space, sliding walls allow sight across the entire width, French windows and folding doors lead to the terrace.
The finished state in the used materials is the choice of the client, the floor made of exotic solid wood fulfills the wish for vividly colored, red wood, for the other wooden parts cherry veneer or solid wood was used.
The strong impression from these materials significantly influences the character of the interior.
A formative process has occurred, the journey between the concept and matter, the abstract and concrete has been completed. The basic idea was a certain effect, the task surpasses the realm of the measurable, touching on the question of how it is for a person. Light and sunlight penetrate the interior in the changes of the seasons. The curtains mostly remain drawn.
*) Jan Turnovský, The Poetics of the Wall Extension. Research Institute and School of Architecture AVU, Prague 2004, p. 10.
Little Lucifer waits and the fog insists. The windows are already
blocked from the outside, yet Little Lucifer continues to wait. And where the
window is opened - even if only half a narrow - the fog immediately flows in, to
unite the inner space with the surrounding exterior. The room becomes
smoky, Little Lucifer waits completely. And now almost already
and a moment later completely: the rectangles of the windows have become sections
of pale light as is the case with homes floating in the night
fog, as it is with sunken ships and their cabins. Through
the fog and light, through the smoke of distant fires and the weary glow
of the moon, thus gradually the inner space is united with the outer
surroundings. Through the shaft of changing air,
weather and light conditions, through the corridor that ties the dark
room with the nighttime landscape, Little Lucifer may now depart
unnoticed, hidden, without leaving a note.
This is the escape, the fog, the night.
Jaroslav Pížl: The Misty Room
The apartment is built in a quiet location, on the edge of Hradčany, in a traditional block structure. The blocks are small, constructed in a brief period after the First World War. The house itself, like most of the surrounding buildings, is well-built, simple, clear, designed with a certain insight. The courtyard is beautiful, on all neighboring parcels there are gardens, a few mature trees, mostly lawns and flowers.
The addition on the new sixth floor, inserted into the roof, was given a spatial framework, including the ridge, roof slopes, skylights, and the arrangement of windows on the facade. It forms a separate floor, accessed one floor down. The shape of the floor plan, the arrangement of light wells, symmetry, the layout of the building carries a certain character. The agreement with the cardinal directions is significant.
The apartment is intended for one person, a substantial part of the furnishings will be bookshelves. From this arises the basic idea of the effect that the space should overall have, what kind of atmosphere it should create.
The space is meant to be understandable, in a certain way self-evident, familiar, it should allow the atmosphere, tone, overall impression to operate freely, it should be pleasant, comfortable, conducive to calmness, relaxation, and the small pleasures associated with living, to be a place where we can quietly focus either on ourselves, on our thoughts, or on what we want to engage in…
The wholeness of the arrangement, the mutual internal connections and proportions, outfitting, the fluidity of the surfaces of the walls and ceilings that surround the space, as well as simplicity, harmony, unity in individual solutions are essential…
The internal layout naturally faces south towards the courtyard, remains mostly open, carries the experience of space, sliding walls allow sight across the entire width, French windows and folding doors lead to the terrace.
The finished state in the used materials is the choice of the client, the floor made of exotic solid wood fulfills the wish for vividly colored, red wood, for the other wooden parts cherry veneer or solid wood was used.
The strong impression from these materials significantly influences the character of the interior.
A formative process has occurred, the journey between the concept and matter, the abstract and concrete has been completed. The basic idea was a certain effect, the task surpasses the realm of the measurable, touching on the question of how it is for a person. Light and sunlight penetrate the interior in the changes of the seasons. The curtains mostly remain drawn.
*) Jan Turnovský, The Poetics of the Wall Extension. Research Institute and School of Architecture AVU, Prague 2004, p. 10.
The English translation is powered by AI tool. Switch to Czech to view the original text source.
0 comments
add comment


