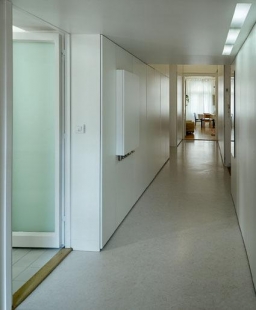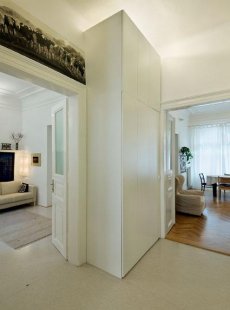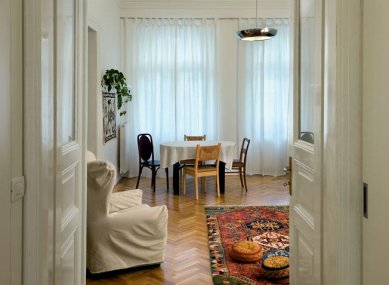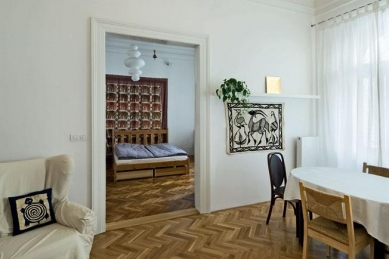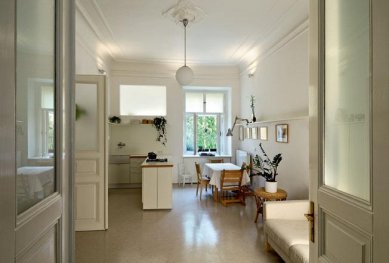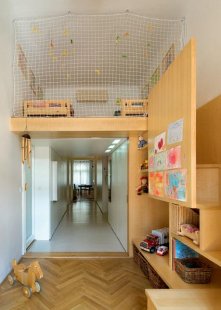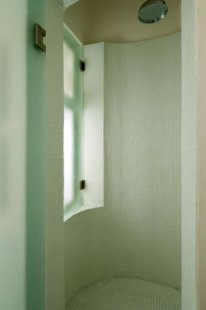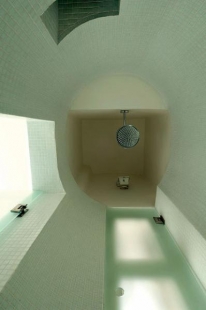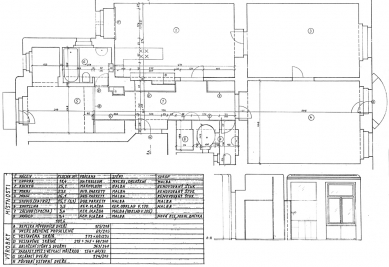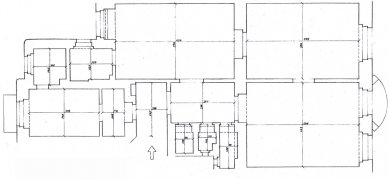
Apartment in Široká Street

current state the pseudobaroque house in the historical part of the city is structurally cross three-sectioned in the central part, with two-sectioned sides towards the gable walls. From the staircase, which is located in the axis of the building and oriented towards the courtyard, there is access to the apartment on the landing of the first floor. The space at the entrance, which is now part of the building corridor between both entrances, belonged to the hallway of the original apartment, which occupied the entire western half of the floor.
The right (northern) part of the current layout consists of a hallway, two rooms with windows and a balcony facing north onto the street, a kitchen with a window to the south courtyard, and amenities, pantry, toilet, and storeroom ventilated to the light well. The bathroom located in the courtyard wing is accessible only from the kitchen; it has a window to the courtyard, oriented to the west.
The second part (southern) is accessed from the building corridor on the left; here is a small entryway with a sink, a room with a balcony to the south into the courtyard, and from the room accessible a small area with a bathroom and toilet, the window here is also facing south.
design of the reconstruction is prompted by the demands of a new user. It restores the original layout, combining the existing two apartments into two parts originally belonging to one apartment. Changes associated with a partial transformation of the functional arrangement, modernization of equipment, overall renewal and refreshing of the atmosphere of the environment, and improvement of living quality in general will be carried out. The project respects spatial qualities and character of the building, preserved whole, parts, and details; corrections will be made in the form of contemporary intervention, moderately, to maintain the predominant stylistic character and eliminate existing executed elements and unsuitable solutions.
construction will carry out the following:
in the two-room apartment with a kitchen
1. The double-leaf entrance doors will be returned to their original place
2. In the amenities, the original toilet will be annexed to the neighboring storeroom, where it has been newly placed, and a shower will be established at its former location; a washing machine will be placed next to where the pantry used to be
3. A built-in wardrobe is proposed in the wall between the hallway and the kitchen for both sides.
4. The partition between the kitchen and bathroom will be rebuilt without a passage, featuring a skylight and connections for kitchen appliances. The bathroom will have a new entrance from the left side of the apartment.
5. The kitchen window sill will have a pantry cupboard with ventilation.
In the left part of the apartment, the small entryway will be removed by dismantling the partition and
6. by expanding the existing left entrance, the hallway will be extended with the built-in level, and under it, storage space will be created against the wall = wardrobe.
7. A new entrance to the bathroom will be constructed, which will be enlarged by demolishing non-functional structures, and will include besides a bathtub and sink also a toilet bowl
8. The second bathroom, originally a maid's room, with a window facing south will be removed, and the room will be connected as a well-lit workspace to the room with a balcony, together to be further used as a studio
furnishings, tiles, floor coverings, basic simple lighting, built-in wardrobes in the hallway and lamination paneling with doors to amenities, kitchen lacquer, new flooring marmoleum, central heating with hot water heating, new electrical installation.
result the comfort of the equipment corresponds to the current standard. Within the given qualities (area, ceiling height, stucco), a neutral framework has been created. The apartment has been aired out, brightened.
The interior is the work of the residents. A photographic walk was created in their absence one Sunday afternoon until dusk.
The right (northern) part of the current layout consists of a hallway, two rooms with windows and a balcony facing north onto the street, a kitchen with a window to the south courtyard, and amenities, pantry, toilet, and storeroom ventilated to the light well. The bathroom located in the courtyard wing is accessible only from the kitchen; it has a window to the courtyard, oriented to the west.
The second part (southern) is accessed from the building corridor on the left; here is a small entryway with a sink, a room with a balcony to the south into the courtyard, and from the room accessible a small area with a bathroom and toilet, the window here is also facing south.
design of the reconstruction is prompted by the demands of a new user. It restores the original layout, combining the existing two apartments into two parts originally belonging to one apartment. Changes associated with a partial transformation of the functional arrangement, modernization of equipment, overall renewal and refreshing of the atmosphere of the environment, and improvement of living quality in general will be carried out. The project respects spatial qualities and character of the building, preserved whole, parts, and details; corrections will be made in the form of contemporary intervention, moderately, to maintain the predominant stylistic character and eliminate existing executed elements and unsuitable solutions.
construction will carry out the following:
in the two-room apartment with a kitchen
1. The double-leaf entrance doors will be returned to their original place
2. In the amenities, the original toilet will be annexed to the neighboring storeroom, where it has been newly placed, and a shower will be established at its former location; a washing machine will be placed next to where the pantry used to be
3. A built-in wardrobe is proposed in the wall between the hallway and the kitchen for both sides.
4. The partition between the kitchen and bathroom will be rebuilt without a passage, featuring a skylight and connections for kitchen appliances. The bathroom will have a new entrance from the left side of the apartment.
5. The kitchen window sill will have a pantry cupboard with ventilation.
In the left part of the apartment, the small entryway will be removed by dismantling the partition and
6. by expanding the existing left entrance, the hallway will be extended with the built-in level, and under it, storage space will be created against the wall = wardrobe.
7. A new entrance to the bathroom will be constructed, which will be enlarged by demolishing non-functional structures, and will include besides a bathtub and sink also a toilet bowl
8. The second bathroom, originally a maid's room, with a window facing south will be removed, and the room will be connected as a well-lit workspace to the room with a balcony, together to be further used as a studio
furnishings, tiles, floor coverings, basic simple lighting, built-in wardrobes in the hallway and lamination paneling with doors to amenities, kitchen lacquer, new flooring marmoleum, central heating with hot water heating, new electrical installation.
result the comfort of the equipment corresponds to the current standard. Within the given qualities (area, ceiling height, stucco), a neutral framework has been created. The apartment has been aired out, brightened.
The interior is the work of the residents. A photographic walk was created in their absence one Sunday afternoon until dusk.
Mojmír Pukl
The English translation is powered by AI tool. Switch to Czech to view the original text source.
0 comments
add comment


