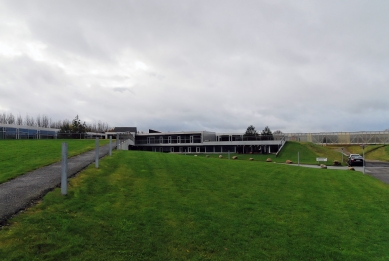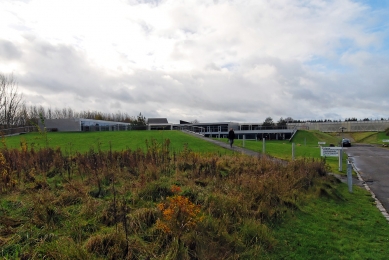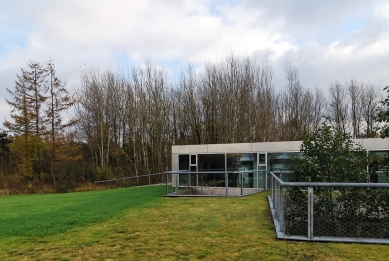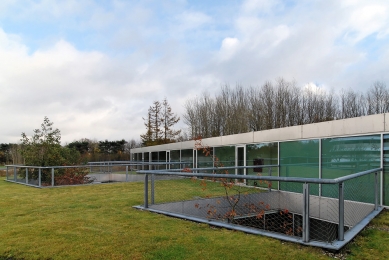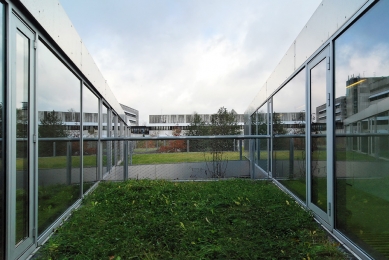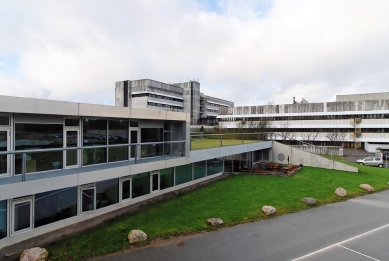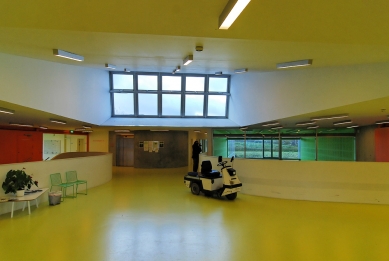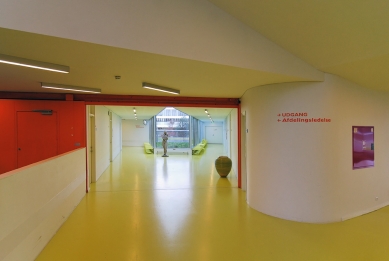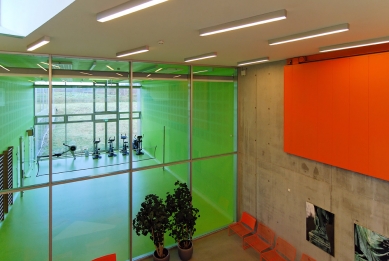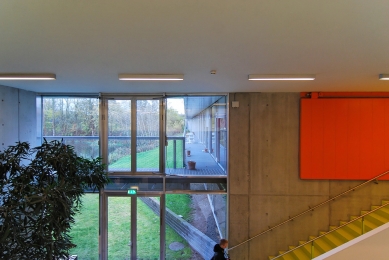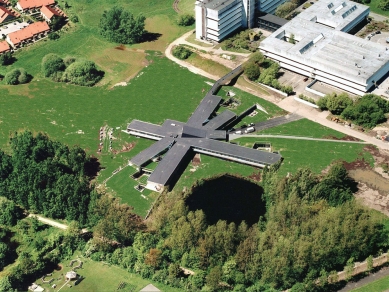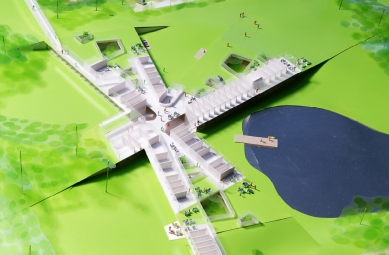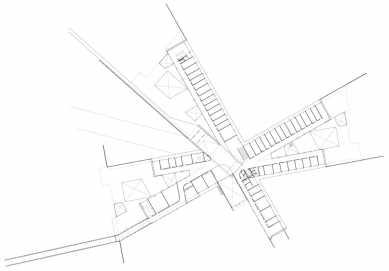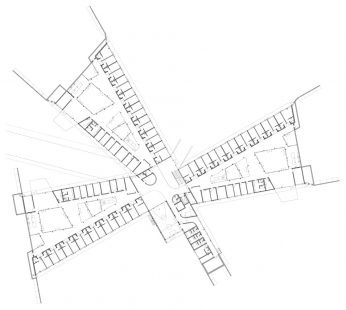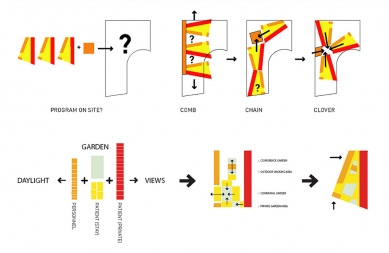
Helsingør Psychiatric Hospital

 |
A safe and calm environment is crucial to many psychiatric patients' well-being. In the design concept for the Helsingor Psychiatric Hospital the architects avoided all clinical stereotypes; the traditional hospital hallway without windows and rooms on both sides as well as artificial easy-cleaning materials like plastic paint and linoleum floors. In this design, all materials utilse their own natural surfaces. Functionally the psychiatric clinic is organized into 2 main programs; a residential program and a public treatment program.
By using a snowflake structure in organising the residential program, BIG and JDS managed to orient each patient’s room toward its own part of the landscape - two sets of rooms facing the lake, and one set of rooms facing the surrounding hills. Between these rooms emerges a new collective space that is embraced by offices and bed units and populated by small patios.
The public treatment program on the other hand is placed on a level with the existing hospital and is organised as 5 individual pavilions, all connected to a central space. The individual units contain offices and treatment rooms to one side and waiting areas to the other side. All parts of the building are fused at one single point, right above the center of the snowflake structure.
0 comments
add comment



