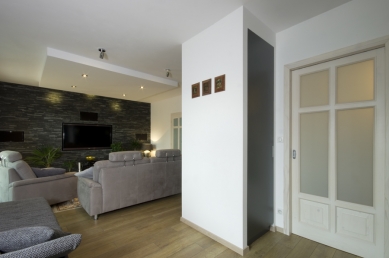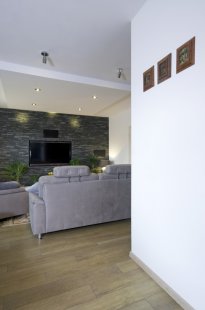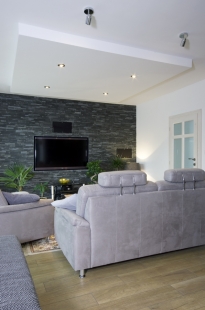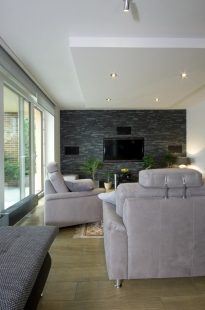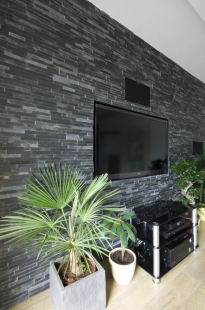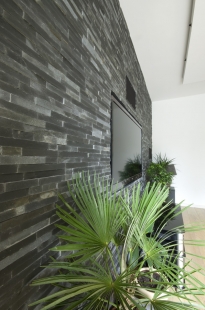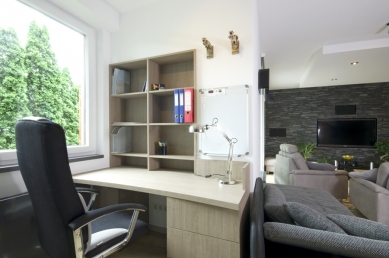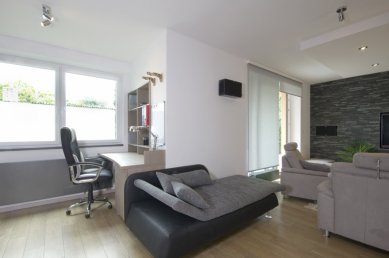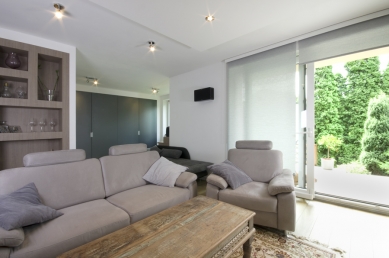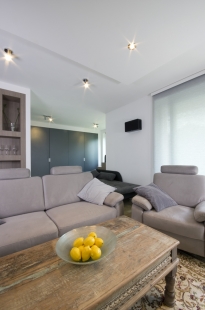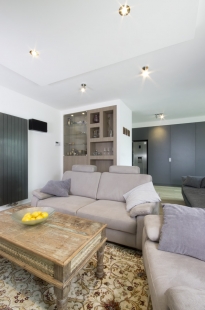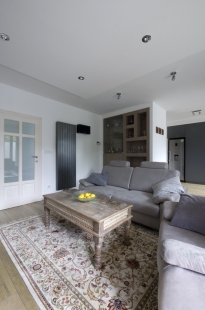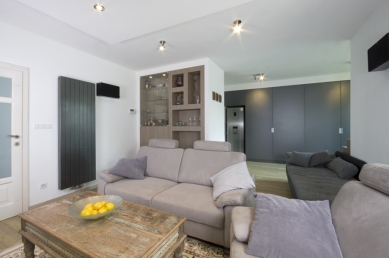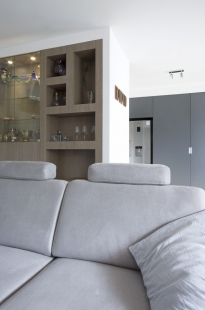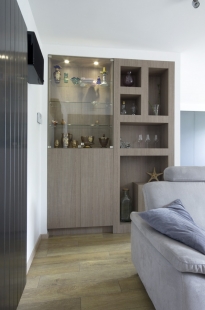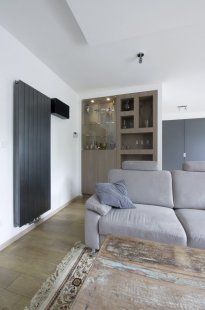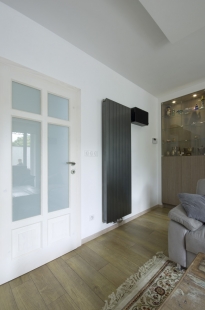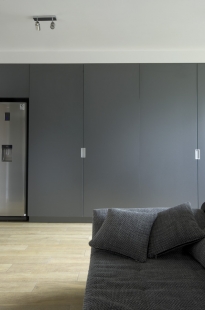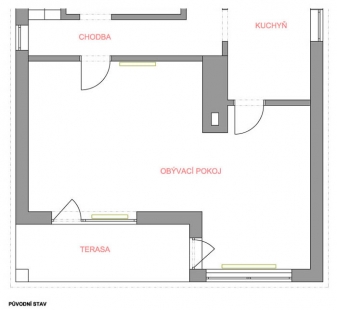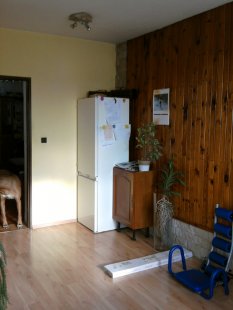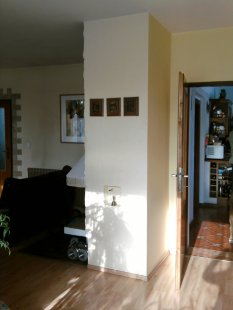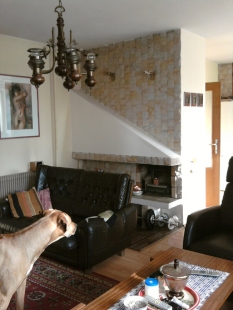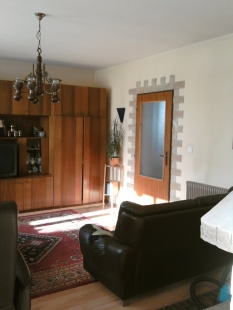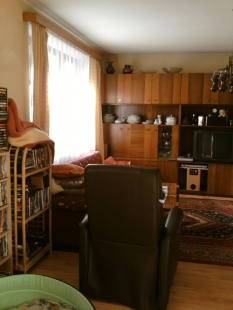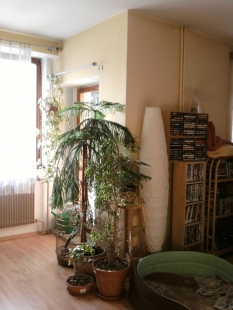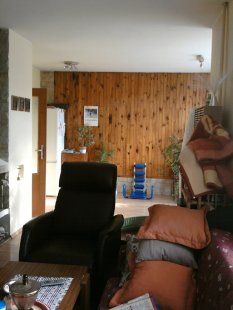
Transformation of the living room in a family house

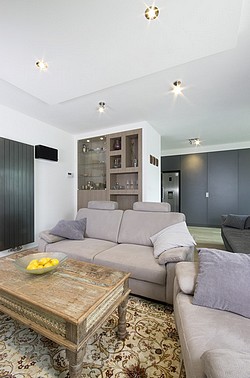 |
One of the original entrances to the terrace was bricked up. A desk with shelves was placed in the resulting corner, for which there was no suitable space in the house. The window next to the desk was reduced in size so that built-in storage cabinets could be placed on one side. Their handles were chosen to be very unobtrusive and recessed so that the cabinets would not unnecessarily attract attention and would serve more as a colorful counterpoint to the dark stone wall, which is the main motif of the room. In this unobtrusive way, the storage space was increased, which is never enough even in a family home. Due to the cramped kitchen, which is still waiting for its renovation, the stainless steel refrigerator was placed as close to the kitchen as possible and incorporated into a row of built-in cabinets.
The window above the original sofa was enlarged to a French window with a sliding sash. This created a more comfortable entrance to the adjoining terrace, and there is a beautiful view of the greenery directly from the sofa.
The unused fireplace in the middle of the room was removed, creating a niche for atypical furniture with a shelving part and a glazed part. These elements enliven the interior, and due to the appropriately chosen material, they provide more insulation. The remaining furniture is a combination of modern and antique styles. This is seen in the coffee table and as decoration in the form of a lamp and rug.
The aforementioned main motif of the living room is the TV wall, which is covered with natural stone. Niches were created in this wall for a recessed TV screen and audio equipment before the cladding was installed. Precision and craftsman skill were necessary during the work.
To visually divide the space, the drywall ceiling above the sofa was lowered, and recessed spotlights were placed there. Flush-mounted lights were installed on the remaining ceiling. Thanks to the division of the lighting circuits, the inhabitants can enjoy different lighting atmospheres according to their current mood.
The color scheme of the interior was derived from the stone wall, which the owners liked at first sight. It features both black and gray shades. The floor was chosen in a medium-light and warm shade of brown. These most commonly used colors in the room influenced the remaining color coordination. The radiators were color-coordinated with the built-in cabinet, while the desk and built-in furniture in the niche were matched to the shade of the floor. The sofa is in a warm, light gray color, and an important aspect in its purchase was comfort. The clients also requested a place for occasional overnight visitors. However, they did not want a pull-out sofa, so this requirement was solved with a comfortable chaise lounge with an adjustable headrest and footrest.
The English translation is powered by AI tool. Switch to Czech to view the original text source.
1 comment
add comment
Subject
Author
Date
Premena priam Kafkovská
Lamik
14.09.12 10:04
show all comments


