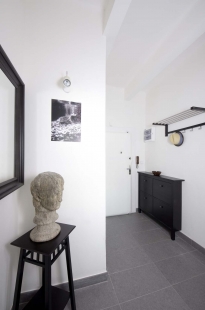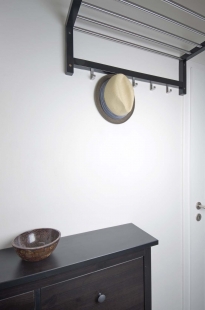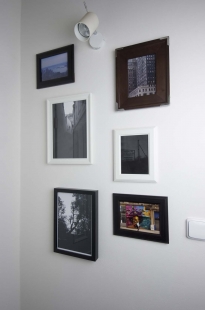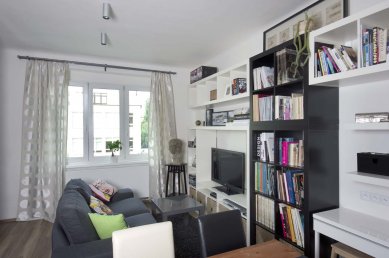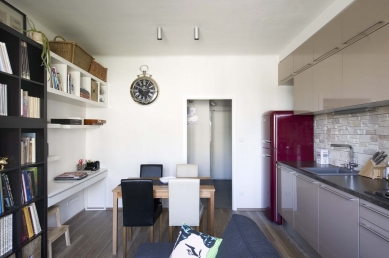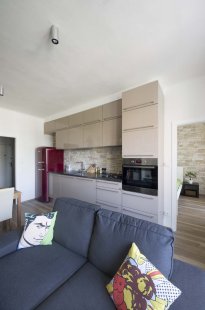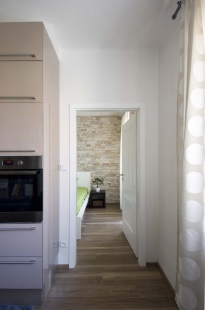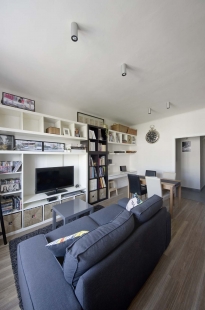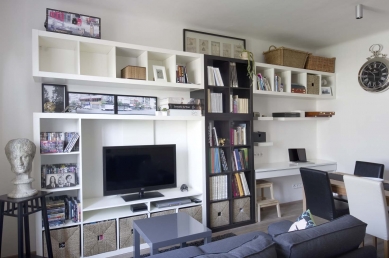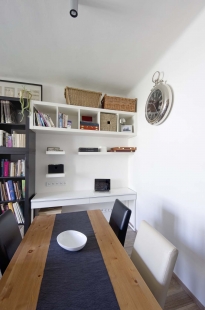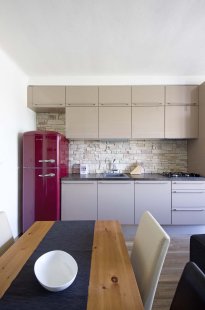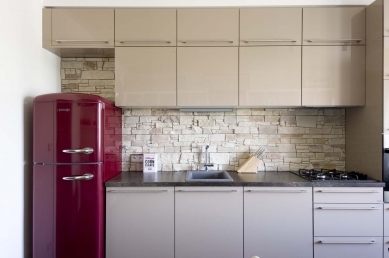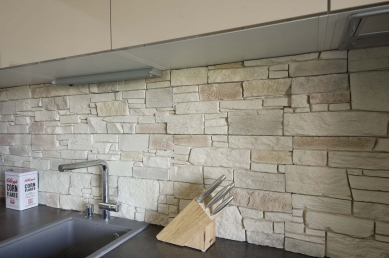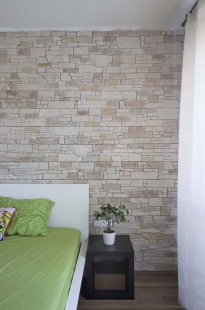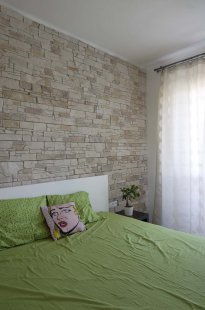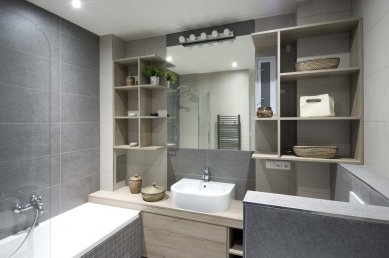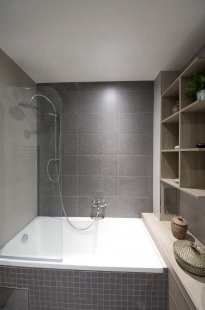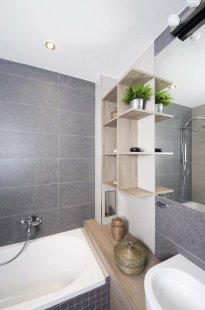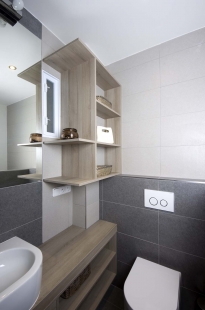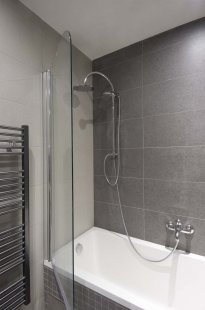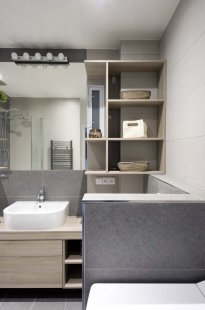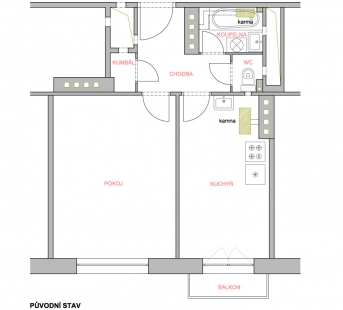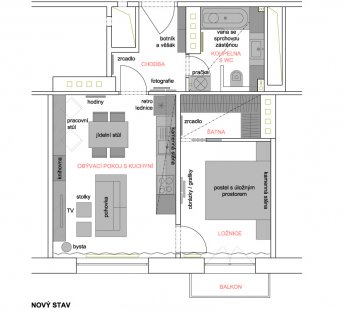
Transformation of a small apartment in a brick building

Young owners inherited the apartment from their grandparents. The condition of the apartment was original. The kitchen had a wall-mounted sink and an old stove that served both for cooking and heating. The bathroom was very small and after placing a washing machine, it could not be used properly. Each room had a different type of flooring, with linoleum in some places, worn-out and cracked tiles in others, and old wooden parquet flooring in the living room that creaked. Due to the high ceilings, the bathroom and toilet appeared very disproportionate. Additionally, visible gas piping and flues from the water heater and old stove were present. Although there was a small pantry as part of the apartment, it still did not provide adequate storage space.
The apartment is very bright and located in a quiet area with very good amenities and excellent access to the city center. The decision of the young couple was therefore clear - to make a sensible investment in a complete reconstruction. The basic idea was to combine the demands of modern living with the atmosphere of an old brick building, thus creating a blend of modern and retro style.
The budget for the reconstruction was limited, but the clients still took advice and invested more money into permanent items such as the bathroom, flooring, and kitchen. In contrast, items that can be easily replaced, such as the sofa, shelves, dining table, and chairs, were selected from an affordable range.
The apartment underwent a radical change in layout. For the most part, lightweight partitions made of hollow bricks were completely torn down. The plasterboard partition between the living room and the original kitchen was replaced with a Ytong wall, which allowed for the suspension of kitchen cabinets. Moreover, this wall provided better acoustic insulation between the rooms. The reconstruction also included the installation of new electrical wiring, plumbing, drainage, and flues for the chimneys.
Since the apartment is intended for a young childless couple, the layout could feature a spacious hallway, a large bathroom combined with a toilet, and sufficient living space with a kitchen. Behind the bedroom, accessed through the living space, there is a separate dressing room.
Although the apartment faces southwest and is very bright throughout the day, light colors were chosen to optically enlarge it. For this purpose, the original height was preserved in the hallway, and the space was painted white. The feeling of spaciousness is also enhanced by a mirror, which is additionally very practical in the hallway. Opposite the entrance door, there is a wall adorned with travel photographs, which creates a positive impression upon entering the apartment. Of course, there is a shoe cabinet and a wall-mounted coat rack.
The bathroom is characterized by simple lines and a combination of gray and cream colors with custom-made wooden furniture. A large mirror, which is flush with the tiles, dominates the space. The bathtub was shaped to allow for both bathing and showering. The washing machine is located just behind the door, so it is not immediately visible.
The living space consists of several zones: kitchen area, dining zone, workspace, and a space with a sofa. Because this room has many functions, a base of white color was again used, complemented by a shade of light coffee and gray to black accents. The kitchen counter was chosen in a glossy finish, which also enlarges the space. A dark red retro fridge refreshes the room.
In the bedroom, only the most essential furniture is arranged, and the walls await the owner to hang her own paintings. Thanks to the separate dressing room, there was no need to think about placing a built-in wardrobe.
The lighting in the apartment was chosen to be flush with the ceiling or wall-mounted. There is also no pendant light above the dining table, as is usually the case. This makes the living space feel lighter.
The flooring was also replaced with new. The kitchen and bedroom thus share the same type of flooring and a tile made of artificial stone in a warm brown-beige hue. If the old parquet flooring were used, it would have been almost impossible to match the same shade, and each parquet floor would age differently, affecting their coloration, which would be undesirable from an aesthetic perspective. The new vinyl flooring mimics wood and is practical for both the kitchen and the bedroom with the dressing room.
The apartment is very bright and located in a quiet area with very good amenities and excellent access to the city center. The decision of the young couple was therefore clear - to make a sensible investment in a complete reconstruction. The basic idea was to combine the demands of modern living with the atmosphere of an old brick building, thus creating a blend of modern and retro style.
The budget for the reconstruction was limited, but the clients still took advice and invested more money into permanent items such as the bathroom, flooring, and kitchen. In contrast, items that can be easily replaced, such as the sofa, shelves, dining table, and chairs, were selected from an affordable range.
The apartment underwent a radical change in layout. For the most part, lightweight partitions made of hollow bricks were completely torn down. The plasterboard partition between the living room and the original kitchen was replaced with a Ytong wall, which allowed for the suspension of kitchen cabinets. Moreover, this wall provided better acoustic insulation between the rooms. The reconstruction also included the installation of new electrical wiring, plumbing, drainage, and flues for the chimneys.
Since the apartment is intended for a young childless couple, the layout could feature a spacious hallway, a large bathroom combined with a toilet, and sufficient living space with a kitchen. Behind the bedroom, accessed through the living space, there is a separate dressing room.
Although the apartment faces southwest and is very bright throughout the day, light colors were chosen to optically enlarge it. For this purpose, the original height was preserved in the hallway, and the space was painted white. The feeling of spaciousness is also enhanced by a mirror, which is additionally very practical in the hallway. Opposite the entrance door, there is a wall adorned with travel photographs, which creates a positive impression upon entering the apartment. Of course, there is a shoe cabinet and a wall-mounted coat rack.
The bathroom is characterized by simple lines and a combination of gray and cream colors with custom-made wooden furniture. A large mirror, which is flush with the tiles, dominates the space. The bathtub was shaped to allow for both bathing and showering. The washing machine is located just behind the door, so it is not immediately visible.
The living space consists of several zones: kitchen area, dining zone, workspace, and a space with a sofa. Because this room has many functions, a base of white color was again used, complemented by a shade of light coffee and gray to black accents. The kitchen counter was chosen in a glossy finish, which also enlarges the space. A dark red retro fridge refreshes the room.
In the bedroom, only the most essential furniture is arranged, and the walls await the owner to hang her own paintings. Thanks to the separate dressing room, there was no need to think about placing a built-in wardrobe.
The lighting in the apartment was chosen to be flush with the ceiling or wall-mounted. There is also no pendant light above the dining table, as is usually the case. This makes the living space feel lighter.
The flooring was also replaced with new. The kitchen and bedroom thus share the same type of flooring and a tile made of artificial stone in a warm brown-beige hue. If the old parquet flooring were used, it would have been almost impossible to match the same shade, and each parquet floor would age differently, affecting their coloration, which would be undesirable from an aesthetic perspective. The new vinyl flooring mimics wood and is practical for both the kitchen and the bedroom with the dressing room.
The English translation is powered by AI tool. Switch to Czech to view the original text source.
3 comments
add comment
Subject
Author
Date
koupelna
Tomáš Gábor
25.01.14 06:31
kámen za linkou
tantemici
02.02.14 08:31
wow, so ikea
Jakub Kriš
16.02.14 04:38
show all comments


