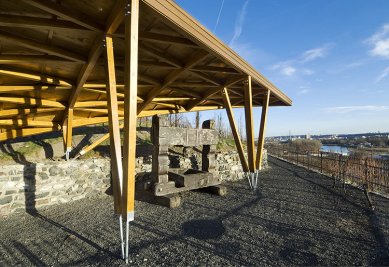
Shelter of the wine press in the St. Clara vineyard

 |
The design and construction of a protective shelter over this unique, newly restored historical exhibit was just another logical step.
Seemingly simple assignment and a nice challenge, yet accompanied by a whole series of pitfalls.
For the originally requested simple shelter in traditional form, we did not find corresponding patterns. The press was usually located either in an arched cellar, as the original one did, which is the case here, or it stood freely in the village square - and served until it fell apart.
We chose a variant that approaches the mentioned arch and proposed its wooden paraphrase, or rather a cut-out from a cylindrical surface composed of triangular flat segments.
The sharp tip of the triangular roof facing east towards the incoming promenade path serves as a signpost guiding visitors to the attractive historical exhibit, to the breathtaking view, and finally to shelter from the elements.
As an original attraction of the Botanical Garden, the structure also holds a view from the vantage point of Troja on Troja Street, where all three significant local institutions converge.
We managed to justify the proposal to the investor, despite its unusual and non-traditional shaping, although our solution put him in the position of having to rethink the cost issue and find a suitable supplier for the somewhat complicated construction.
The discussions with the preservationists were also complex, although they ultimately agreed. They took place with a model in hand right at the vineyard. We found it difficult to argue that the demanded traditional form has no historical precedent.
The protective shelter consists of a wooden spatial structure made of spruce laminated and glued beam profiles joined using steel bolts and screws. The shelter is not only raised above the ground and the press by three wooden supports, but primarily anchored to the ground.
The lightweight structure, which the structural engineer claimed would not leave a dent on a carpet if we set it up in a room at home, ultimately required three large concrete foundation bases, each the size of a cubic meter. It had to be anchored because the shape and location of the shelter presented a risk that it would fly away like a paper kite or a hang glider.
Our conception of tradition is reflected primarily in the use of natural materials. The all-wooden structure is undoubtedly very impressive; however, the wooden board covering must be equipped with a protective waterproofing layer, otherwise it would inadequately resist rain.
It holds true in our field as well that “there are no small tasks.” Every construction is unique, and its preparation is a labor-intensive interdisciplinary activity. Even experience does not protect you one hundred percent. It is valid that you are always doing something for the first time, even with such a minor task.
Ing. arch. Jan Němec
In Prague, October 18, 2013
The English translation is powered by AI tool. Switch to Czech to view the original text source.
3 comments
add comment
Subject
Author
Date
...No,...
šakal
15.11.13 09:51
povětrnost
Janka
18.11.13 12:53
...hezké...
S. Kuchovský
18.11.13 01:59
show all comments






