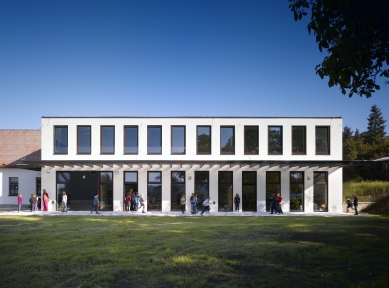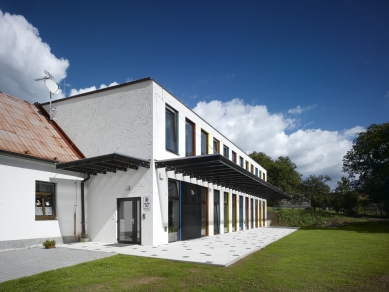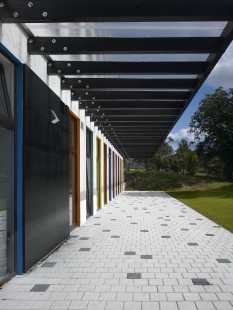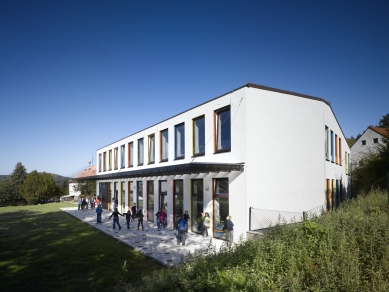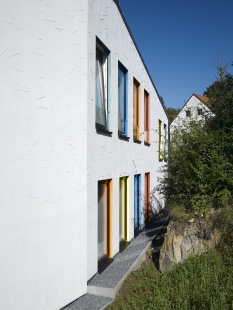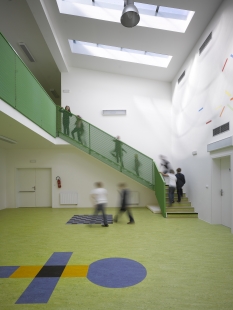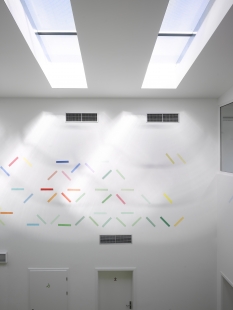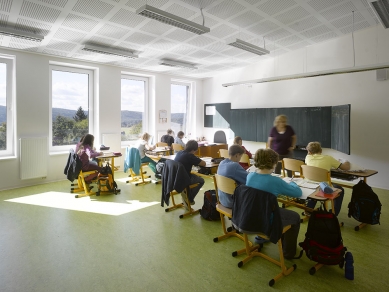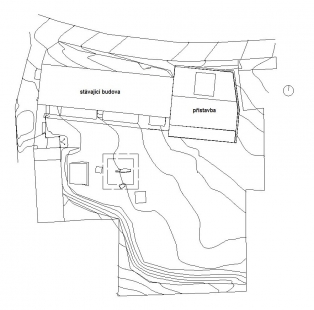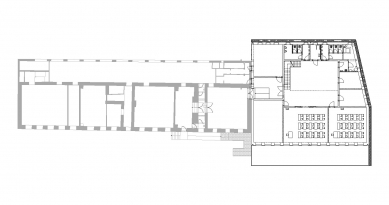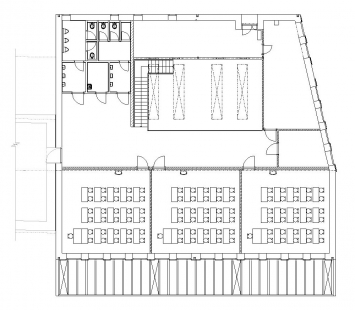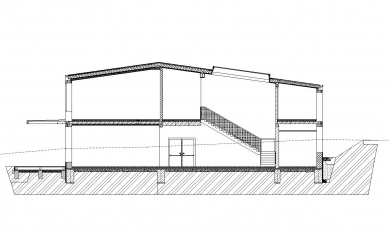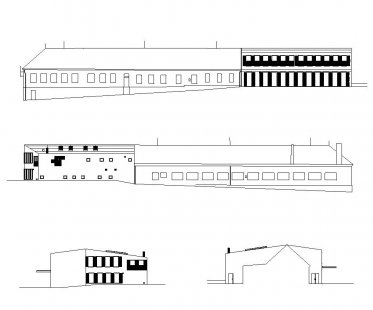
Extension of the primary school in Hradištko

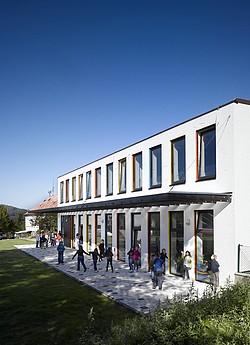 |
The investor's assignment was to add a new building to the existing school structure to increase the number of students. I designed a compact structure that is open and oriented towards the southern garden, and is visually unobtrusive to the northern street. I tried to ensure that the building was affordable, natural, and Czech, a bit playful, and blended in with the surrounding development, which is primarily comprised of gabled roofs, fences, and paved roads. The school is two stories, operationally connected to the existing building on both levels. It has a central space around which life revolves inside, the heart of the house, which beats during Christmas events, children's performances, or simply during breaks when the kids need to let loose. This atrium is illuminated from above, with rain falling on the skylights creating music inside. The glass staff room serves as a captain's bridge, visually linking teachers and children below. The atrium is connected to the garden and terrace outside through large sliding doors. Classrooms are situated towards the southern garden - the view is breathtaking and motivating, the green hills in the distance are dreamy and signify a connection with nature. The colored window surrounds change the appearance of the house from every angle. The large terrace overlooking the garden is not just a workspace; it is another classroom under the open sky. Regarding the architectural expression of the building, I continually thought about how to infuse playfulness into the house, aiming primarily to ensure that children do not perceive the building as an institution. There is hand-shaped plaster, light green marmoleum symbolizing grass, restroom tiles are designed so that girls have flower patterns made of tiles and boys have math problems, in the atrium there is an abstract painting on the wall – a work by students of VŠUP under the guidance of Martin Kolarov, as well as hopscotch and a chessboard…
Construction and Technology
The building was designed using traditional methods and technologies, with a strong emphasis on cost and construction speed. After stripping the topsoil and excavating the foundations, engineering networks, sewage pits, and infiltration drains were installed. The foundations were constructed using poured beams and slabs; beneath the concrete slab, compacted gravel was placed, the outer walls of both the first and second floors are made of Porotherm, walls with a thickness of 500 mm are uninsulated, there are reinforced concrete rings in the walls, the ceiling structures are made of reinforced concrete panels, the roof structure is wooden, the roofing is metal, the windows are plastic triple-glazed, the facade is hand-structured plaster, the interior doors are wooden, the flooring is marmoleum + tiles in the sanitary facilities, the staircase railing is designed as steel with a perforated sheet filling, and the outdoor terrace is paved with tiles and covered using a wooden structure with polycarbonate. After the building's completion, landscaping and garden modifications were carried out.
The English translation is powered by AI tool. Switch to Czech to view the original text source.
5 comments
add comment
Subject
Author
Date
Gratulace
Pavel Nasadil
05.11.12 10:04
solidní a účelné
Jakub Loučka
06.11.12 10:03
určitě plus
Michal
06.11.12 03:37
...
ondrejcisler
07.11.12 12:29
...
Daniel John
07.11.12 06:51
show all comments



