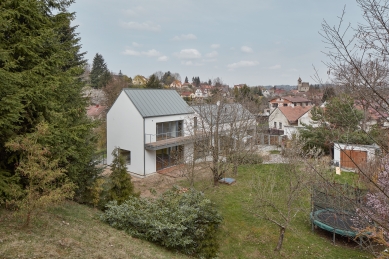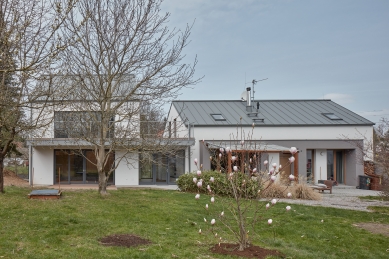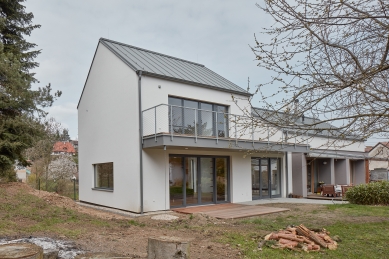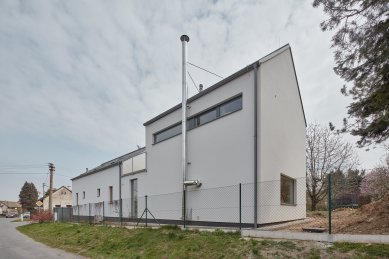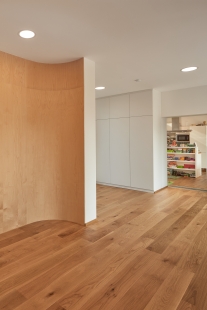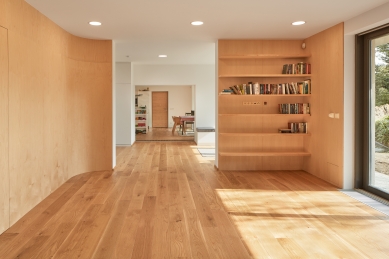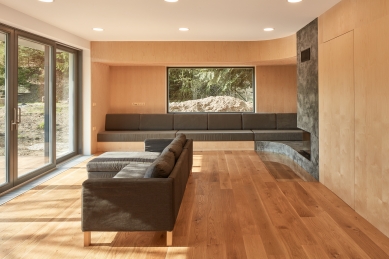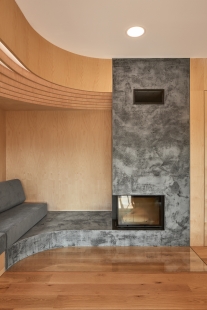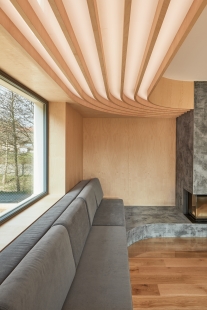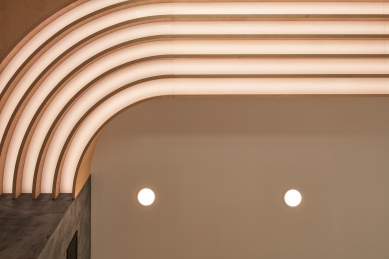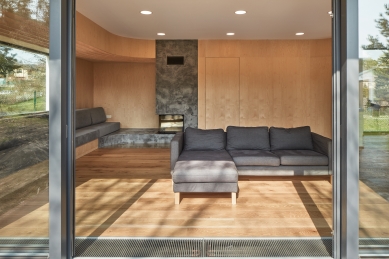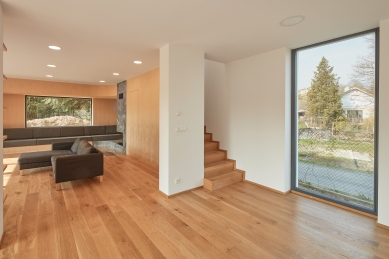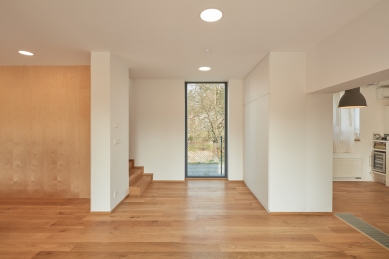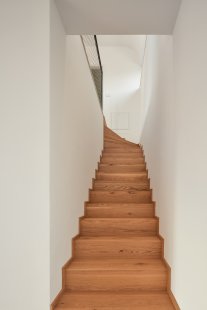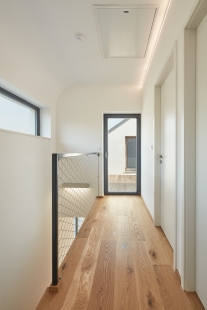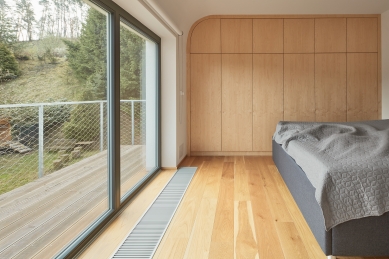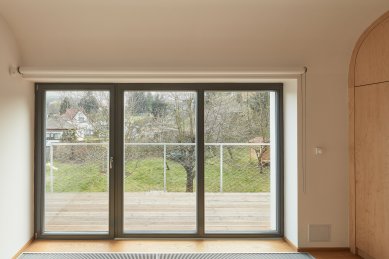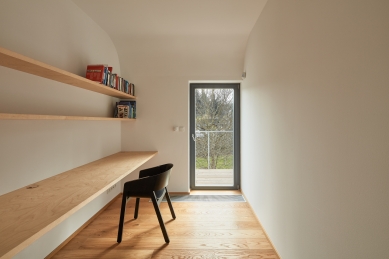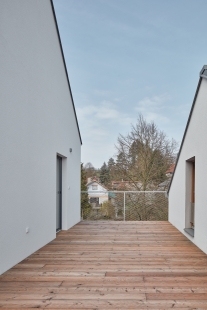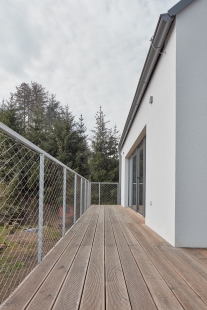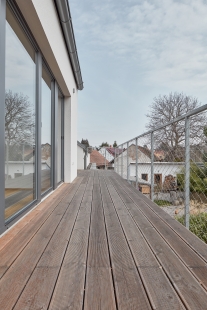
Addition of Poříčí nad Sázavou

The family house from 2013 was already too cramped for the family living in Poříčí nad Sázavou. The family had grown and needed more space for their belongings, but above all, for a contented life among them. Prague's 0.5 Studio designed an extension that physically connects to the existing house, but the new operational requirements in the extension led to the proposal of different mass relationships. This diverse composition of the existing and new house shapeingly refers to the rural character of the surroundings, which it thus naturally complements.
The new house maintains the same language of the facade and roof, follows the floor plan width of the original house, but is taller and more comfortable. Structurally, it consists of a brick house made of refined brick blocks with a steel load-bearing structure for the first floor and a truss structure for the attic.
The building with a gabled roof opens to the south, towards the garden. The dominant terrace, which introduces the house's landing, also faces there, connecting both houses. The house is now entered through a glazed entrance from the garden. The resulting neck between the two houses created an entrance hall on the ground floor. On the neck, a terrace allows sufficient natural light for the children's rooms, located in the original house. The terrace is also a shared space between the parents' and children's bedrooms.
Upon entering the hall, we find ourselves between the kitchen and dining room in the original part of the house and the generous living space in the new building. Opposite the glazed entrance, a large window opens towards the street. This offers a view of the adjacent stream with a small weir. Right next to the entrance to the living space, stairs ascend to the second floor. The new living area is directly connected to the garden via a sliding glass wall leading to the terrace.
The interior of the living area is comprehensively designed. The walls are covered with wooden paneling, which connects to the glazed fireplace. The area around the fireplace is treated with a plaster that functionally suits the operation of the fireplace. Hidden in the wooden paneling are secret doors leading to the space under the stairs, which serves for the operation of the fireplace. Adjacent to the fireplace is the dominant part of the living space, a longitudinal upholstered bench. This is introduced by a slatted reduction at the ceiling, made of wood and connecting to the wall cladding. This slatted element curving from the bench to the fireplace also serves as subdued lighting. The entire place offers a comfortable, intimate seating area. The motif of rounded elements and surfaces runs through the entire realization of the interior of the extension. In the living room, a wall with wooden paneling is formed that transitions to the seating and its ceiling. In the ground floor space, built-in lights in the ceiling are used for illumination.
The spaces of the staircase and landing on the upper floor are illuminated from above by a long horizontal window. From the landing on the upper floor, all rooms can be accessed: bathroom with toilet, bedroom, and study. From here, one can also ascend via folding stairs to the attic, designated for storage.
From the landing, it is possible to step out to the terrace space between the new and existing houses. It is also possible to access the same part of the terrace from the children's bedrooms in the original building. Thus, there is a common space suitable for play and leisure. The generous terrace is complemented by a balcony oriented towards the garden. The extent of the balcony creates an outdoor living platform that partially replaces the area that was taken up by the extension on the plot. The windows of the study and bedroom face the garden and can access the shared balcony. In the ground floor, it creates a pleasant porch and cover for the terrace at ground level. On the upper floor, the unifying detail of the interior reappears – rounded surfaces – as a rounded band in the position of the outer walls with windows.
The extension of the house according to the design of 0.5 Studio allowed the clients to gain enough space not only for each of them but primarily for their shared gatherings – whether in the quality interior of the living area with a fireplace or on the extensive outdoor terraces. All of this is presented in pleasant detailed processing, where the placement of all elements is naturally thought out.
The new house maintains the same language of the facade and roof, follows the floor plan width of the original house, but is taller and more comfortable. Structurally, it consists of a brick house made of refined brick blocks with a steel load-bearing structure for the first floor and a truss structure for the attic.
The building with a gabled roof opens to the south, towards the garden. The dominant terrace, which introduces the house's landing, also faces there, connecting both houses. The house is now entered through a glazed entrance from the garden. The resulting neck between the two houses created an entrance hall on the ground floor. On the neck, a terrace allows sufficient natural light for the children's rooms, located in the original house. The terrace is also a shared space between the parents' and children's bedrooms.
Upon entering the hall, we find ourselves between the kitchen and dining room in the original part of the house and the generous living space in the new building. Opposite the glazed entrance, a large window opens towards the street. This offers a view of the adjacent stream with a small weir. Right next to the entrance to the living space, stairs ascend to the second floor. The new living area is directly connected to the garden via a sliding glass wall leading to the terrace.
The interior of the living area is comprehensively designed. The walls are covered with wooden paneling, which connects to the glazed fireplace. The area around the fireplace is treated with a plaster that functionally suits the operation of the fireplace. Hidden in the wooden paneling are secret doors leading to the space under the stairs, which serves for the operation of the fireplace. Adjacent to the fireplace is the dominant part of the living space, a longitudinal upholstered bench. This is introduced by a slatted reduction at the ceiling, made of wood and connecting to the wall cladding. This slatted element curving from the bench to the fireplace also serves as subdued lighting. The entire place offers a comfortable, intimate seating area. The motif of rounded elements and surfaces runs through the entire realization of the interior of the extension. In the living room, a wall with wooden paneling is formed that transitions to the seating and its ceiling. In the ground floor space, built-in lights in the ceiling are used for illumination.
The spaces of the staircase and landing on the upper floor are illuminated from above by a long horizontal window. From the landing on the upper floor, all rooms can be accessed: bathroom with toilet, bedroom, and study. From here, one can also ascend via folding stairs to the attic, designated for storage.
From the landing, it is possible to step out to the terrace space between the new and existing houses. It is also possible to access the same part of the terrace from the children's bedrooms in the original building. Thus, there is a common space suitable for play and leisure. The generous terrace is complemented by a balcony oriented towards the garden. The extent of the balcony creates an outdoor living platform that partially replaces the area that was taken up by the extension on the plot. The windows of the study and bedroom face the garden and can access the shared balcony. In the ground floor, it creates a pleasant porch and cover for the terrace at ground level. On the upper floor, the unifying detail of the interior reappears – rounded surfaces – as a rounded band in the position of the outer walls with windows.
The extension of the house according to the design of 0.5 Studio allowed the clients to gain enough space not only for each of them but primarily for their shared gatherings – whether in the quality interior of the living area with a fireplace or on the extensive outdoor terraces. All of this is presented in pleasant detailed processing, where the placement of all elements is naturally thought out.
The English translation is powered by AI tool. Switch to Czech to view the original text source.
0 comments
add comment


