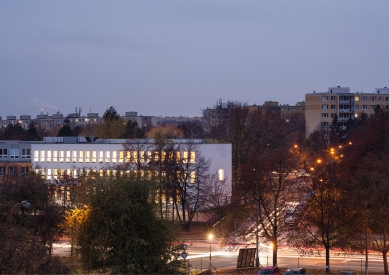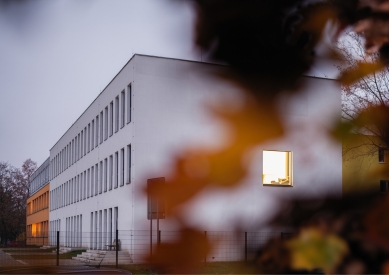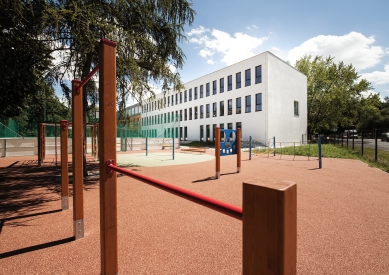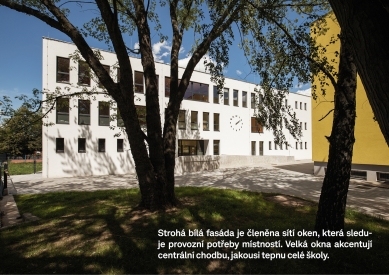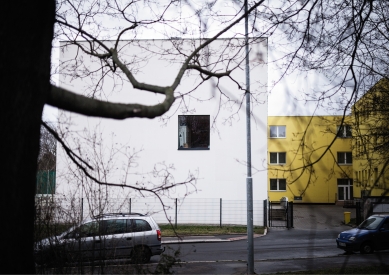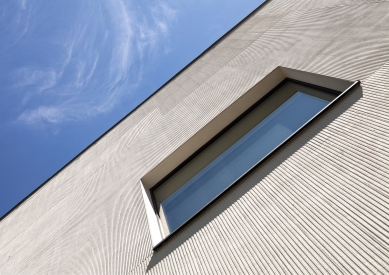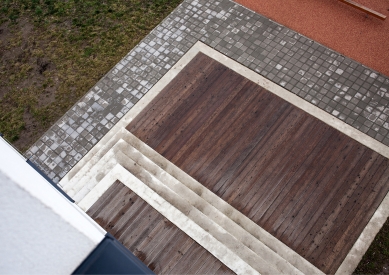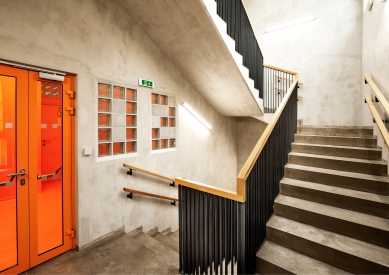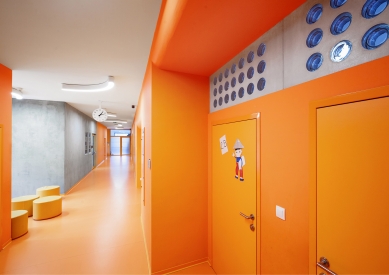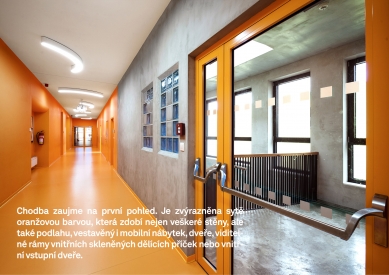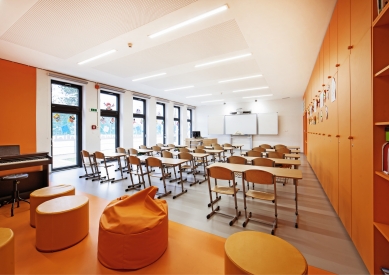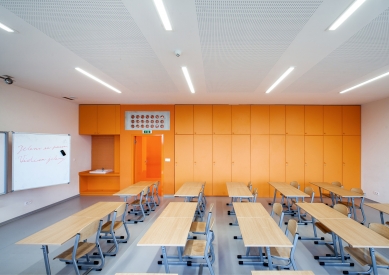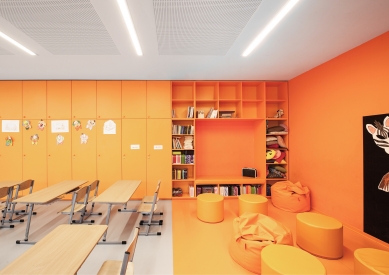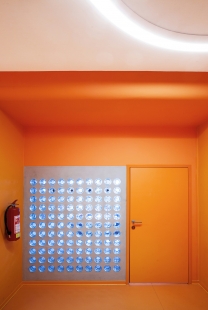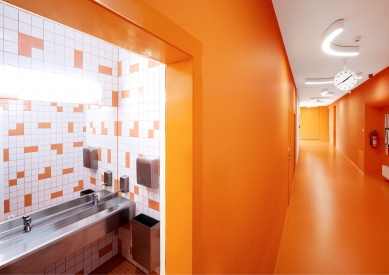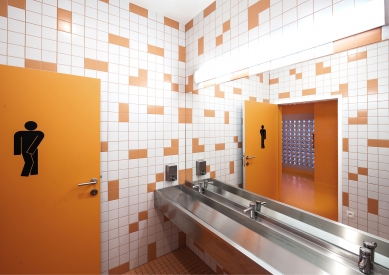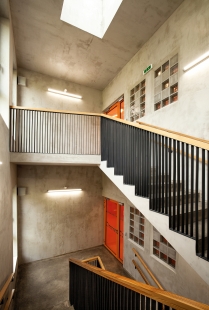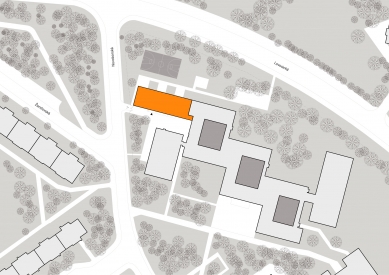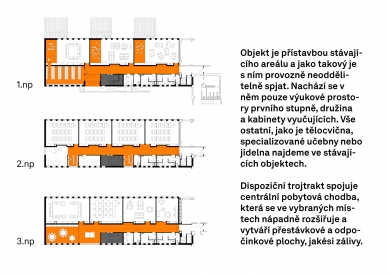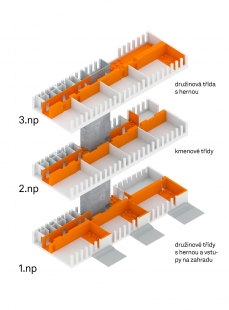
Extension of the pavilion of Novoborská Primary School

Silent classrooms and a colorful spontaneous hallway create a playful contrast. The disposition of the three-tract layout connects a central living hallway, which noticeably widens at selected points, creating break and relaxation areas, like bays.
A school that knows how to show its colors. The elementary school in Prague's Střížkov can be quite deceptive. It looks simple, even minimalist. Perhaps even inconspicuous. The austere white facade is punctuated by a network of windows that follow the operational needs of the rooms. Large windows accentuate the central hallway, a sort of artery of the entire school. The building is an extension of the existing complex and, as such, is operationally inseparable from it. It contains only educational spaces for the first grade, after-school care, and teachers' offices. Everything else, such as the gym, specialized classrooms, or cafeteria can be found in the existing buildings. The disposition of the three-tract layout connects a central living hallway, which noticeably widens at selected points, creating break and relaxation areas, like bays.
The hallway catches the eye at first glance. It is highlighted by a vibrant orange color, which adorns not only all walls but also the floor, built-in and mobile furniture, doors, visible frames of internal glass partition walls, and internal entrance doors. The only exception in the color scheme of the hallway is the stairwell tube and the prefabricated skylight panels above the doors to individual classrooms, which retain the natural color of concrete. The orange hallway translates into the individual classrooms – the color is echoed at the feet of chairs and benches, which are complemented by natural wood and shades of white or gray. Otherwise, the interior of the classrooms embraces calm light tones that naturally help concentration. The silent classrooms and the colorful spontaneous hallway thus create a playful contrast. The flooring materials in the building's interior include vinyl, orange ceramic tiles, and exposed concrete. The orange color is manifested once more – in the after-school classrooms, which, unlike the main ones, have a playful rear section. Here, the quiet and neutral encounters the fresh, crazy, wild, and colorful in one piece. Imagination guided by a smart system.
A school that knows how to show its colors. The elementary school in Prague's Střížkov can be quite deceptive. It looks simple, even minimalist. Perhaps even inconspicuous. The austere white facade is punctuated by a network of windows that follow the operational needs of the rooms. Large windows accentuate the central hallway, a sort of artery of the entire school. The building is an extension of the existing complex and, as such, is operationally inseparable from it. It contains only educational spaces for the first grade, after-school care, and teachers' offices. Everything else, such as the gym, specialized classrooms, or cafeteria can be found in the existing buildings. The disposition of the three-tract layout connects a central living hallway, which noticeably widens at selected points, creating break and relaxation areas, like bays.
The hallway catches the eye at first glance. It is highlighted by a vibrant orange color, which adorns not only all walls but also the floor, built-in and mobile furniture, doors, visible frames of internal glass partition walls, and internal entrance doors. The only exception in the color scheme of the hallway is the stairwell tube and the prefabricated skylight panels above the doors to individual classrooms, which retain the natural color of concrete. The orange hallway translates into the individual classrooms – the color is echoed at the feet of chairs and benches, which are complemented by natural wood and shades of white or gray. Otherwise, the interior of the classrooms embraces calm light tones that naturally help concentration. The silent classrooms and the colorful spontaneous hallway thus create a playful contrast. The flooring materials in the building's interior include vinyl, orange ceramic tiles, and exposed concrete. The orange color is manifested once more – in the after-school classrooms, which, unlike the main ones, have a playful rear section. Here, the quiet and neutral encounters the fresh, crazy, wild, and colorful in one piece. Imagination guided by a smart system.
XTOPIX
The English translation is powered by AI tool. Switch to Czech to view the original text source.
1 comment
add comment
Subject
Author
Date
Jo,...
šakal
27.04.21 08:32
show all comments


