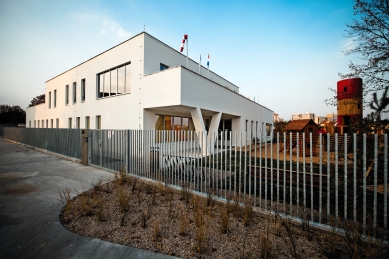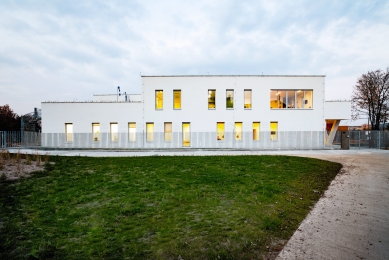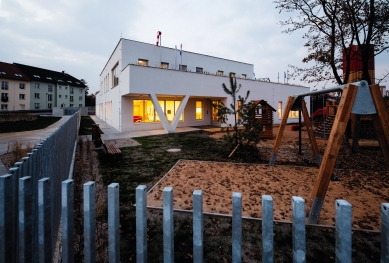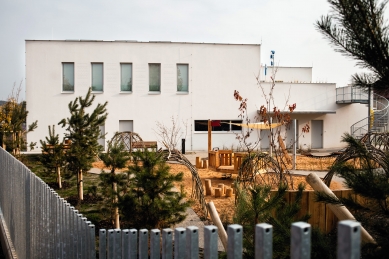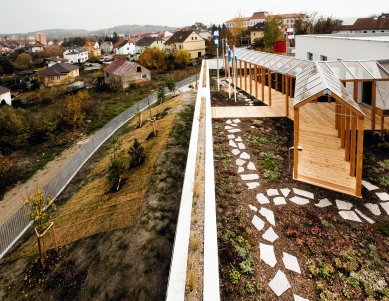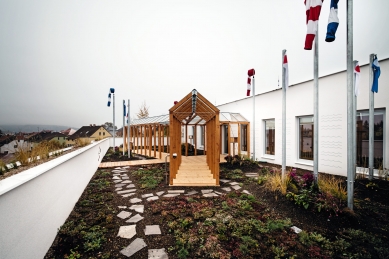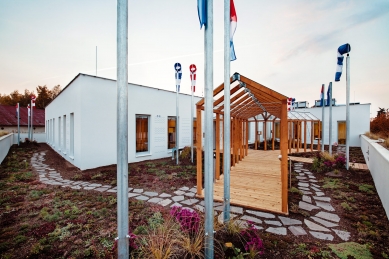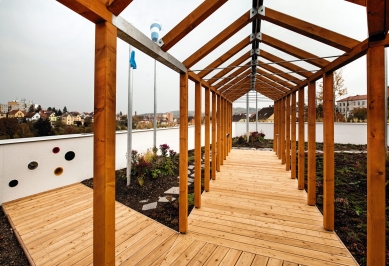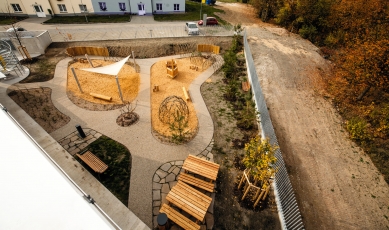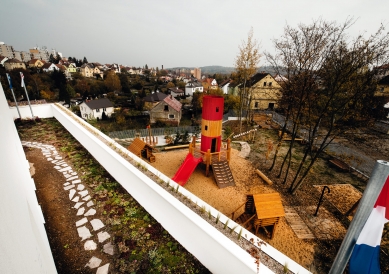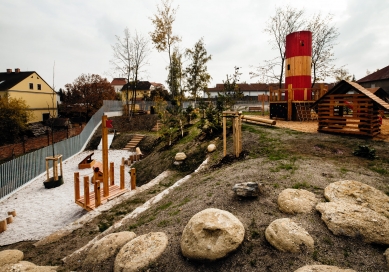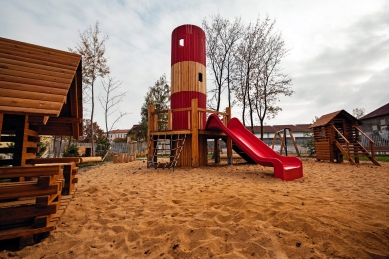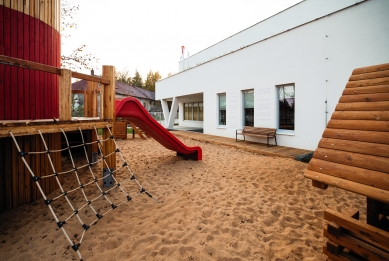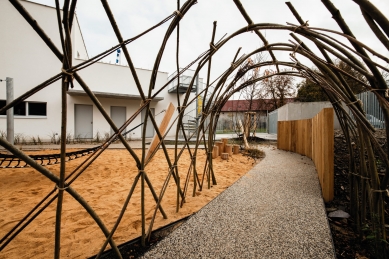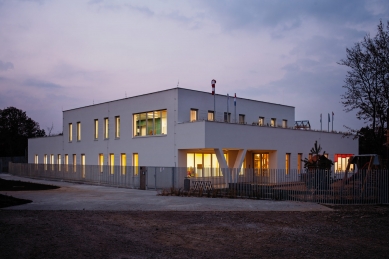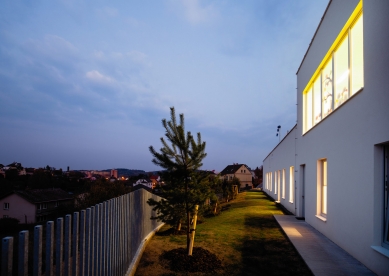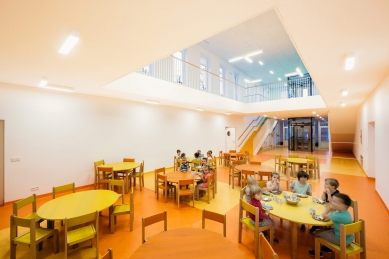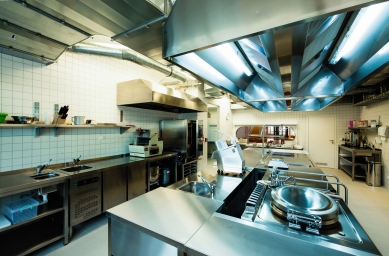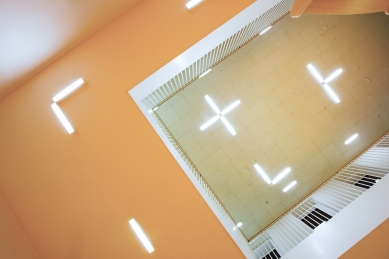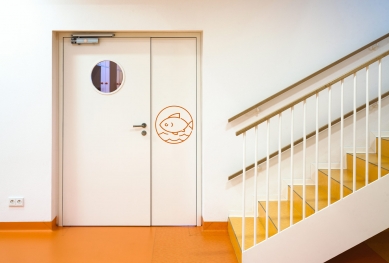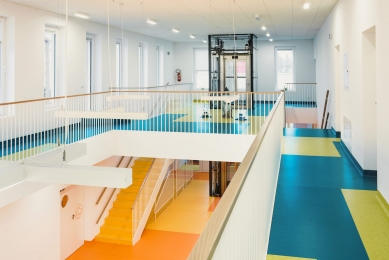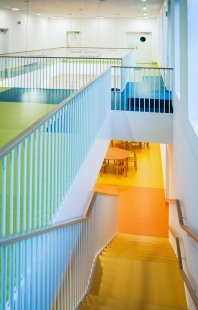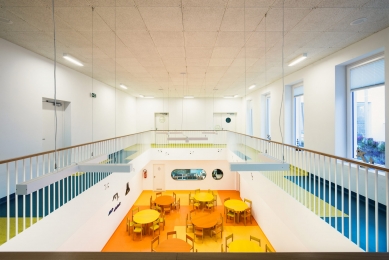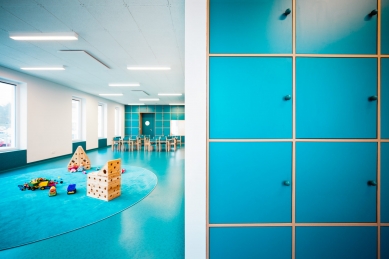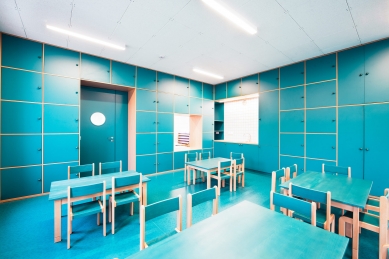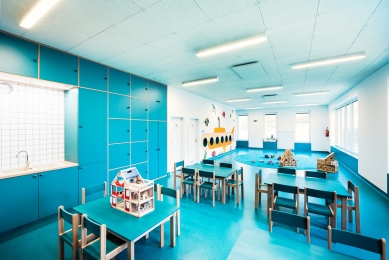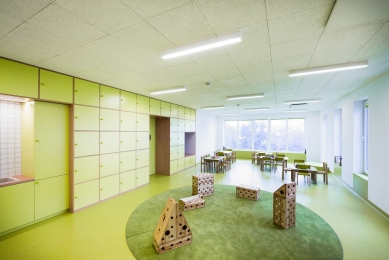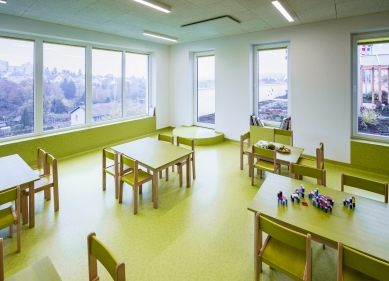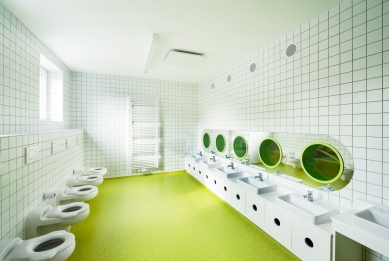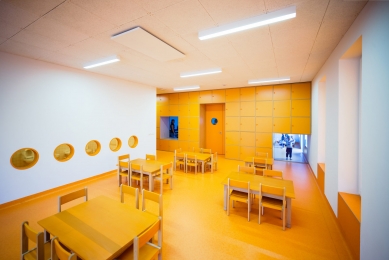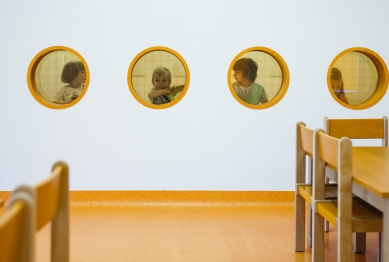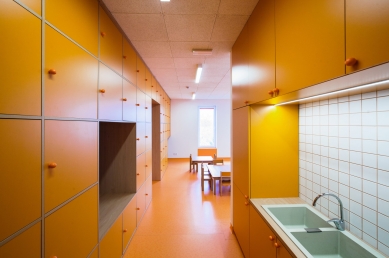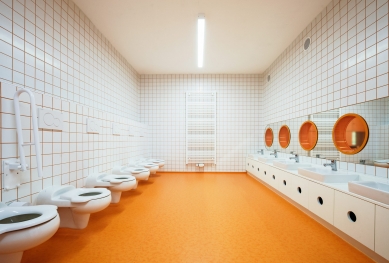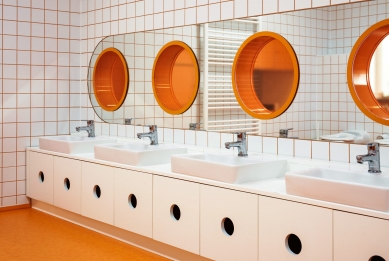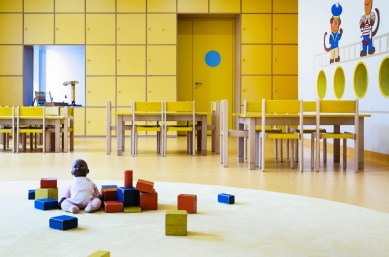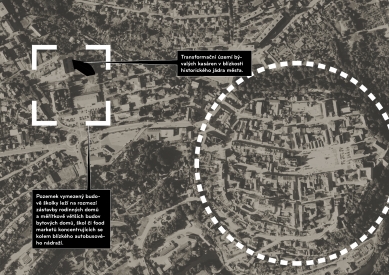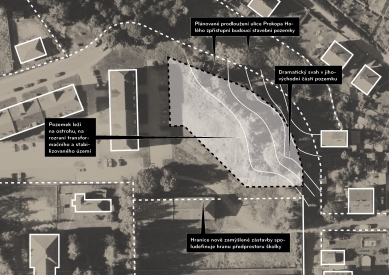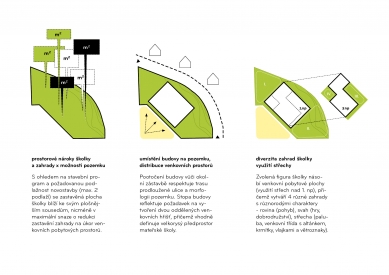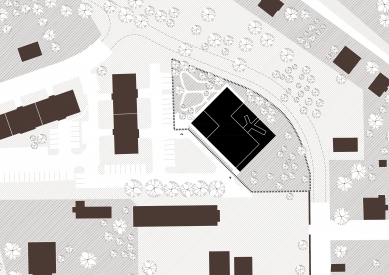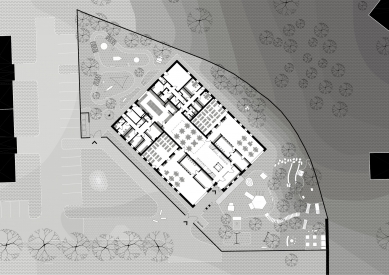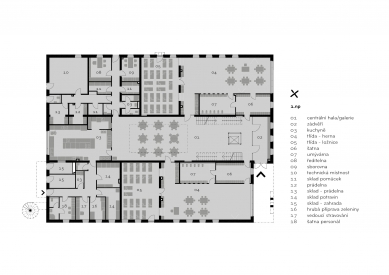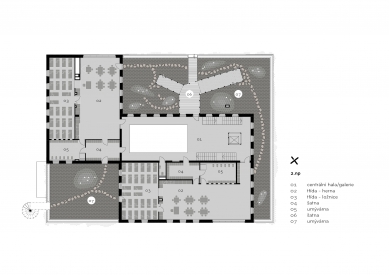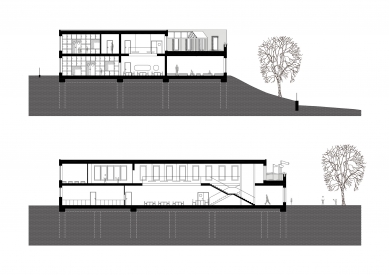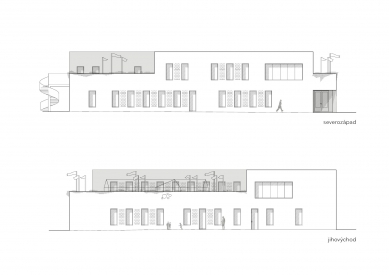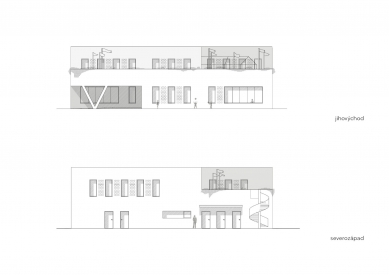
Preschool Dock

With a witty choice of theme related to the sea, summer holidays by the sea, the building's placement on a smaller terrain outcrop evokes a ship ready to sail. At the same time, the entire concept serves as an initiating impulse for its surroundings. It takes the position of a kind of flagship that shows a new direction for the development of the entire locality, today an uninviting transformation area of the former barracks, representing a smaller brownfield adjacent to the border of the historical city center. Its location offers prospects for future more conceptual development both from the perspective of transportation infrastructure (new urban connections) and programmatic mix.
The plot defined by the nursery building lies at the junction of family home constructions and larger-scale buildings such as apartment buildings, schools, or food markets concentrated around the nearby bus station. With regard to the construction program and the required number of floors of the new building (max. 2 floors), the nursery’s built-up area approaches that of its more extensive neighbors, while attempting to minimize the extent of garden coverage.
The outdoor play areas of the nursery have become pivotal in shaping the urban solution. The chosen figure reflects the requirement to create two separate outdoor playgrounds, while also allowing all classes to enjoy the most valuable views towards the historical city center (strengthening the connection to the place). The rotation of the building in relation to the surrounding constructions reflects the path of the future extension of Prokop Holý Street, and the mass of the building ideally opens to the sun along its entire external perimeter, while suitably defining a generous forecourt of the nursery.
The dramatic slope in the southeast part of the plot is left for outdoor activities for children. In the flat sections of the garden, there are two playgrounds, each with a different character – one opens up more to the sun than the other. One focuses more on physical activities (scooter track), developing balance and creativity, while the other prefers play, gardening, and frolicking (lighthouse, slides, and other play elements).
Surrounded by a diverse garden, the compact structure of the new nursery stands. The moderate massing solution with a recessed second floor responds with its design to the otherwise varied surroundings, whose architectural values vary significantly. Despite the tightness of the building’s mass, a spatial game occurs within the house. Through a covered barrier-free vestibule, the users of the building enter the entrance hall, connected to the adjacent central atrium, which is the heart of the building, around which all other spaces of the nursery are clustered, divided into clean and dirty areas. Besides serving as a dining area, the atrium functions as a gallery of children's artistic creations, a venue for performances, or even a gym.
Each classroom is oriented towards sunny sides; however, appropriate rotation avoids absolute exposure that could lead to overheating of the living spaces. The service facilities are located at the northern facades so that they can have their own access, separate from the main entrance to the building.
Utilizing the roofs above the first floor multiplies the area of outdoor living spaces and encourages staying in slippers or changing shoes outdoors. The covered terrace, accessible from the walkway above the central atrium, is designed as a paraphrase of an outdoor gazebo or garden house. The extensive rooftop garden, composed of a colorful arrangement of plants, slows down water runoff during rainfall, contributes to reducing dust and overheating of the surrounding environment.
Interior Concept of the Building
The interior design using intangible means finds pathways through which it highlights each of the individual units of the interior – classrooms and facilities. This is achieved primarily through colors. They define all partial sets of the building. The color distinction of operational units subtly seeps into the exterior through window openings, but primarily facilitates simple orientation for its users – the children – within the nursery. They can easily navigate within the building, and importantly, identify with their own classroom. A graphic orientation system further assists them in this.
Classrooms - Equipment Solutions
Each classroom consists of a system of four rooms: playroom, rest area, washroom, and cloakroom. All are permeated by a uniform style of design. The playroom, the center of children's daily activities, is further divided into two conceptual (non-structurally separated) parts – a creative part and a play part.
In the first of these, height-adjustable rectangular tables are situated, allowing for various arrangements. Here children have space for their own creation and self-realization. The second part of the classroom remains open for games. Each classroom features a cabinet wall composed of a regular grid for storing aids and toys. By removing individual fields from the grid, the smallest spatial units of the classroom, called hideaways, are created within the wall, where children can hide during their adventures.
Nursery Garden
Motto: The nursery school is located on the edge of a slope, on the outskirts of the settlement, on a promontory, at the edge of the sea… it’s time to sail…
The mass of the building divides the garden into two parts – northwest and southeast. The flatter northwest part is dominated by a circuit for balance bikes that encircles two sandy landing areas with "sand dunes" – mounds and other themed play elements. The garden is primarily intended for calmer games for younger children. The landing areas can also serve for sand play.
The northern part of the garden is relatively narrow and, due to the steep slope between the nursery building and the new retaining wall at the boundary of the plot, is unfit for placing traditional play elements. Nonetheless, various Robinsonade-type games can still be played here – hide-and-seek among rocks and willow thickets, under the tree canopies. In the future, willow bushes will create houses and mazes made of branches.
Eastward, the garden gradually expands, creating a second play area. In connection with the house, a flat area again serves as a large sandy play zone. The transition from the house to the central play area is solved through a wooden deck/pier, which leads children to the main play element of the entire garden – a lighthouse with a slide, nets, climbing wall, and spacious walkway. Around the lighthouse, two wooden playhouses are proposed, one on legs and the other ground-level. Particularly, the house on legs evokes a coastal atmosphere with its appearance. In the upper part of the garden, under the canopies of existing trees, there is a shower with a wooden deck, where children can cool off on hot days. Hidden behind a group of existing trees is a classic hanging double swing and a grassy patch for ball games.
Thanks to the effort to preserve as much of the existing terrain as possible, this part of the garden features two different elevation levels, with access to the lower level possible via a slide or wooden steps. At the lowest level, another flat play area known as the "Treasure Landscape" will be created. Near a shipwreck, two chests lie, and "gemstones" scattered among the pebbles, forgotten by pirates, surround them. In the easternmost corner of the garden, there is a children’s vegetable garden with plots, fruit bushes, compost, a garden tap with a hose connection, and a fire pit with seating.
Both gardens are complemented by the planting of pines, deciduous trees, climbing plants, and willows with silver leaves (a nod to the name of the town, Stříbro). The plant species are selected to evoke a coastal atmosphere.
Rooftop Garden
If the nursery building is a "ship" carrying little sailors to their desired destination, then the rooftop garden is the upper deck, where the captain has his telescopes to properly set course for the voyage. Here, he also has a ship's phone/silent mail for passing instructions to the other sailors and plenty of flags and wind indicators to keep track of where the wind is blowing into the sails.
The rooftop garden connects to individual classrooms, thus expanding outdoor living space. The garden area consists of an extensive roof planted with drought-resistant plants. Local elevations create mounds adorned with taller ornamental grasses and fabric wind indicators on masts, feeding stations for birds, and little flags with a nautical theme. The stone railing of the rooftop gardens along the entire length crowns a line of planting containers for ornamental grasses and climbing plants.
The plot defined by the nursery building lies at the junction of family home constructions and larger-scale buildings such as apartment buildings, schools, or food markets concentrated around the nearby bus station. With regard to the construction program and the required number of floors of the new building (max. 2 floors), the nursery’s built-up area approaches that of its more extensive neighbors, while attempting to minimize the extent of garden coverage.
The outdoor play areas of the nursery have become pivotal in shaping the urban solution. The chosen figure reflects the requirement to create two separate outdoor playgrounds, while also allowing all classes to enjoy the most valuable views towards the historical city center (strengthening the connection to the place). The rotation of the building in relation to the surrounding constructions reflects the path of the future extension of Prokop Holý Street, and the mass of the building ideally opens to the sun along its entire external perimeter, while suitably defining a generous forecourt of the nursery.
The dramatic slope in the southeast part of the plot is left for outdoor activities for children. In the flat sections of the garden, there are two playgrounds, each with a different character – one opens up more to the sun than the other. One focuses more on physical activities (scooter track), developing balance and creativity, while the other prefers play, gardening, and frolicking (lighthouse, slides, and other play elements).
Surrounded by a diverse garden, the compact structure of the new nursery stands. The moderate massing solution with a recessed second floor responds with its design to the otherwise varied surroundings, whose architectural values vary significantly. Despite the tightness of the building’s mass, a spatial game occurs within the house. Through a covered barrier-free vestibule, the users of the building enter the entrance hall, connected to the adjacent central atrium, which is the heart of the building, around which all other spaces of the nursery are clustered, divided into clean and dirty areas. Besides serving as a dining area, the atrium functions as a gallery of children's artistic creations, a venue for performances, or even a gym.
Each classroom is oriented towards sunny sides; however, appropriate rotation avoids absolute exposure that could lead to overheating of the living spaces. The service facilities are located at the northern facades so that they can have their own access, separate from the main entrance to the building.
Utilizing the roofs above the first floor multiplies the area of outdoor living spaces and encourages staying in slippers or changing shoes outdoors. The covered terrace, accessible from the walkway above the central atrium, is designed as a paraphrase of an outdoor gazebo or garden house. The extensive rooftop garden, composed of a colorful arrangement of plants, slows down water runoff during rainfall, contributes to reducing dust and overheating of the surrounding environment.
Interior Concept of the Building
The interior design using intangible means finds pathways through which it highlights each of the individual units of the interior – classrooms and facilities. This is achieved primarily through colors. They define all partial sets of the building. The color distinction of operational units subtly seeps into the exterior through window openings, but primarily facilitates simple orientation for its users – the children – within the nursery. They can easily navigate within the building, and importantly, identify with their own classroom. A graphic orientation system further assists them in this.
Classrooms - Equipment Solutions
Each classroom consists of a system of four rooms: playroom, rest area, washroom, and cloakroom. All are permeated by a uniform style of design. The playroom, the center of children's daily activities, is further divided into two conceptual (non-structurally separated) parts – a creative part and a play part.
In the first of these, height-adjustable rectangular tables are situated, allowing for various arrangements. Here children have space for their own creation and self-realization. The second part of the classroom remains open for games. Each classroom features a cabinet wall composed of a regular grid for storing aids and toys. By removing individual fields from the grid, the smallest spatial units of the classroom, called hideaways, are created within the wall, where children can hide during their adventures.
Nursery Garden
Motto: The nursery school is located on the edge of a slope, on the outskirts of the settlement, on a promontory, at the edge of the sea… it’s time to sail…
The mass of the building divides the garden into two parts – northwest and southeast. The flatter northwest part is dominated by a circuit for balance bikes that encircles two sandy landing areas with "sand dunes" – mounds and other themed play elements. The garden is primarily intended for calmer games for younger children. The landing areas can also serve for sand play.
The northern part of the garden is relatively narrow and, due to the steep slope between the nursery building and the new retaining wall at the boundary of the plot, is unfit for placing traditional play elements. Nonetheless, various Robinsonade-type games can still be played here – hide-and-seek among rocks and willow thickets, under the tree canopies. In the future, willow bushes will create houses and mazes made of branches.
Eastward, the garden gradually expands, creating a second play area. In connection with the house, a flat area again serves as a large sandy play zone. The transition from the house to the central play area is solved through a wooden deck/pier, which leads children to the main play element of the entire garden – a lighthouse with a slide, nets, climbing wall, and spacious walkway. Around the lighthouse, two wooden playhouses are proposed, one on legs and the other ground-level. Particularly, the house on legs evokes a coastal atmosphere with its appearance. In the upper part of the garden, under the canopies of existing trees, there is a shower with a wooden deck, where children can cool off on hot days. Hidden behind a group of existing trees is a classic hanging double swing and a grassy patch for ball games.
Thanks to the effort to preserve as much of the existing terrain as possible, this part of the garden features two different elevation levels, with access to the lower level possible via a slide or wooden steps. At the lowest level, another flat play area known as the "Treasure Landscape" will be created. Near a shipwreck, two chests lie, and "gemstones" scattered among the pebbles, forgotten by pirates, surround them. In the easternmost corner of the garden, there is a children’s vegetable garden with plots, fruit bushes, compost, a garden tap with a hose connection, and a fire pit with seating.
Both gardens are complemented by the planting of pines, deciduous trees, climbing plants, and willows with silver leaves (a nod to the name of the town, Stříbro). The plant species are selected to evoke a coastal atmosphere.
Rooftop Garden
If the nursery building is a "ship" carrying little sailors to their desired destination, then the rooftop garden is the upper deck, where the captain has his telescopes to properly set course for the voyage. Here, he also has a ship's phone/silent mail for passing instructions to the other sailors and plenty of flags and wind indicators to keep track of where the wind is blowing into the sails.
The rooftop garden connects to individual classrooms, thus expanding outdoor living space. The garden area consists of an extensive roof planted with drought-resistant plants. Local elevations create mounds adorned with taller ornamental grasses and fabric wind indicators on masts, feeding stations for birds, and little flags with a nautical theme. The stone railing of the rooftop gardens along the entire length crowns a line of planting containers for ornamental grasses and climbing plants.
The English translation is powered by AI tool. Switch to Czech to view the original text source.
0 comments
add comment


