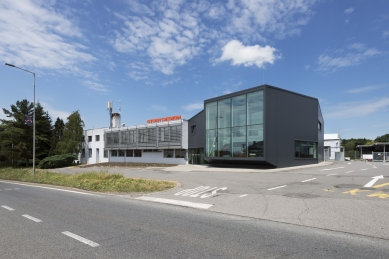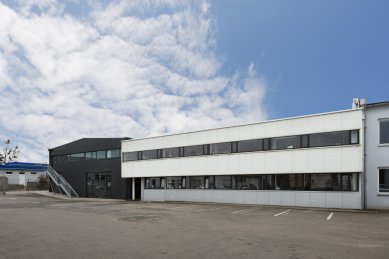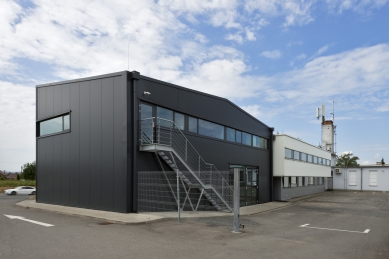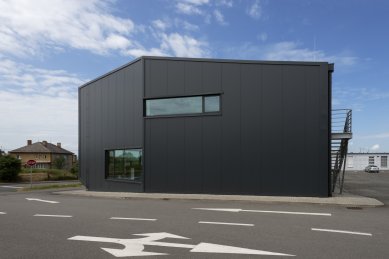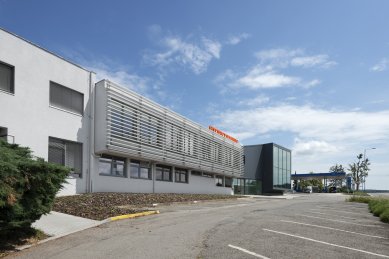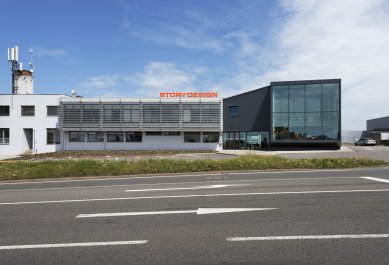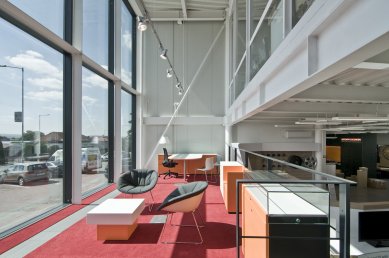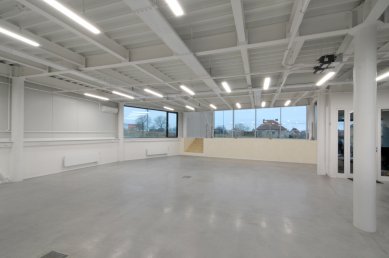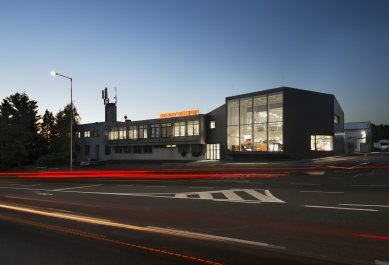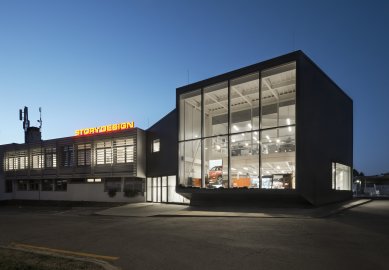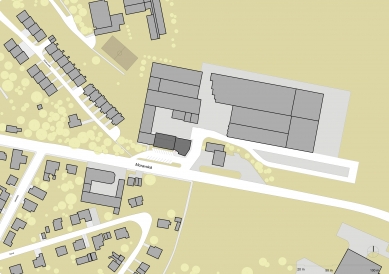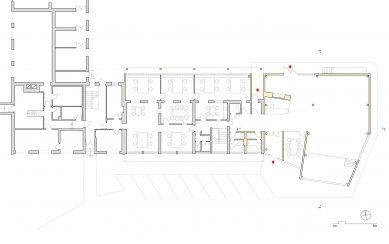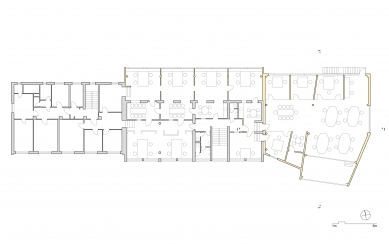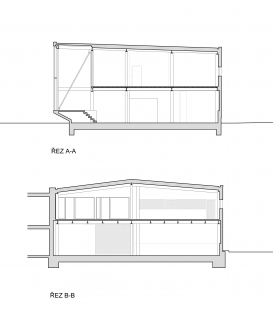
Extension of the administrative building of the company STORY DESIGN in Litomyšl

In 2007, we were approached by the founders of the successful Litomyšl company STORY DESIGN, Tomáš Brýdl and Filip Brýdl, to design an extension to their administrative building and thus achieve the expansion of the administrative area, create a space for the presentation of the company and its products, and also create a dominant feature of the entire complex while highlighting the character of the company externally. The original building from the 1980s is part of a large industrial complex of the company on the eastern edge of Litomyšl.
The architectural concept was developed in 2007 and was realized in three phases. In the first phase, a horizontal mass towards the inner courtyard of the complex was built in 2008. In the second phase, at the end of 2015, the dominant feature of the complex was completed, an extension in the shape of an irregular crystal. In this extension, besides the main entrance, there is also a studio for the creative department of the company and particularly exhibition spaces, including a two-storey display facing the street. Structurally, the extension is designed as a lightweight steel skeleton clad in light industrial panels combined with glazed facades and windows with metallic frames. The white skeletal structures and façades revealed in the interior are part of the entire artistic concept. In 2017, the third phase was completed - the renovation of the street façade of the original building. In this phase, the original buildings were unified with a white coating and prominent horizontal blinds were installed on the original protruding bay window. The whole composition is based on a contrast of shapes, colors, lights, and shadows. Our goal was to achieve a strong visual effect using these simple principles.
The architectural concept was developed in 2007 and was realized in three phases. In the first phase, a horizontal mass towards the inner courtyard of the complex was built in 2008. In the second phase, at the end of 2015, the dominant feature of the complex was completed, an extension in the shape of an irregular crystal. In this extension, besides the main entrance, there is also a studio for the creative department of the company and particularly exhibition spaces, including a two-storey display facing the street. Structurally, the extension is designed as a lightweight steel skeleton clad in light industrial panels combined with glazed facades and windows with metallic frames. The white skeletal structures and façades revealed in the interior are part of the entire artistic concept. In 2017, the third phase was completed - the renovation of the street façade of the original building. In this phase, the original buildings were unified with a white coating and prominent horizontal blinds were installed on the original protruding bay window. The whole composition is based on a contrast of shapes, colors, lights, and shadows. Our goal was to achieve a strong visual effect using these simple principles.
The English translation is powered by AI tool. Switch to Czech to view the original text source.
0 comments
add comment


