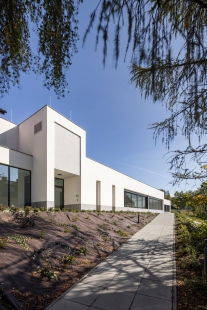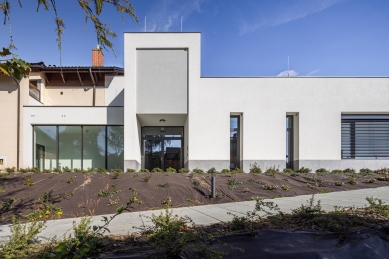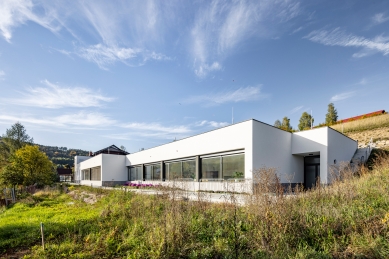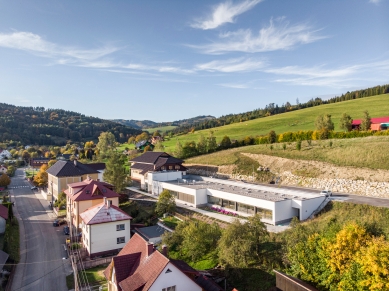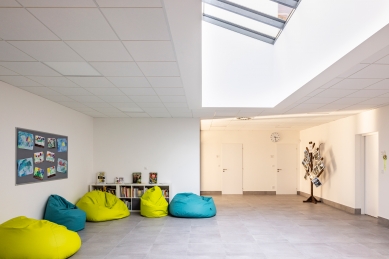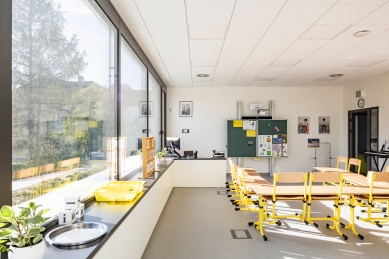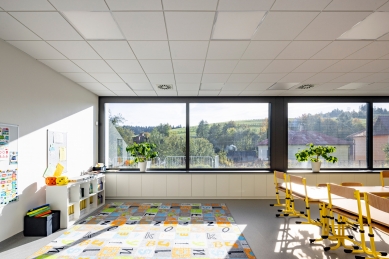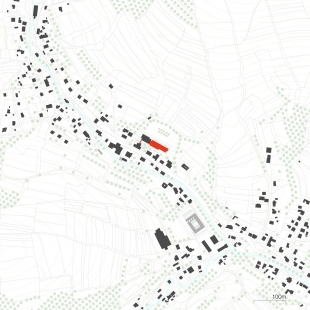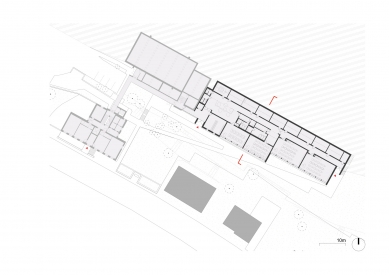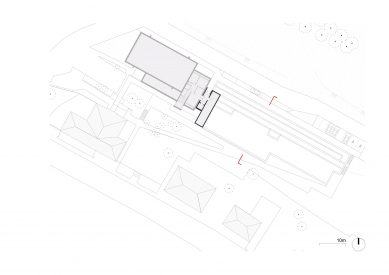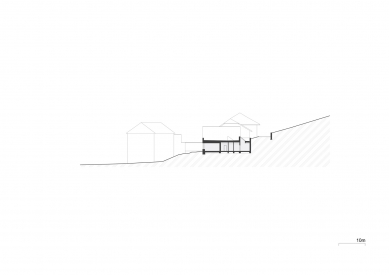
Education Center

The proposal for modifications to the existing school and its extension was driven by the aim of resolving barrier-free access to all areas of the school while also increasing the comfort of education in the village of Kateřinice and ensuring education for all local children of school age in the community.
The existing school building dates back to the early 20th century. In the 1990s, it was renovated and supplemented with a new gymnasium building. Neither the old school nor the gym, connected to the old school by a glass corridor, are barrier-free accessible. Additionally, both buildings are situated on a slope, which complicates barrier-free solutions.
The built environment in Kateřinice is characterized by a loose type of development placed on the hilly terrain of the village. The newly designed extension continues this tradition. The main entrance to the school building is preserved, with modifications for barrier-free use. The adjustments to the existing building consist of barrier-free leveling of the individual levels of the house, meaning the barrier-free accessibility of the corridor, which connects to the gymnasium and the upper floor of the existing building. The school's extension for further educational expansion connects to the aforementioned corridor, and an elevator allows barrier-free access between the corridor and the gymnasium. The new building adds two possible entrances to the school, from the southern side for learning spaces and from the northern side for barrier-free access to the gymnasium.
The extension of the school is designed for approximately 120 students. The building includes four specialized classrooms, two counseling offices, areas designated for student gatherings, presentation of student artistic creations, organization of small school cultural events, etc., facilities for teaching, storage for specialized teaching aids, hygiene facilities, and technical support for the building.
The school extension is predominantly a single-story structure, set into sloping terrain so that its roof connects to the surrounding green areas above the upper level of the building. The first above-ground floor has an entrance from the lower level of the terrain, while the second above-ground floor connects with the upper level and adjoining parking area. As a result, the operation of the school and all its components is barrier-free. The layout allows for various types of access to the building, catering to different uses (daily school operation, extracurricular activities, after-school use of the gym, etc.). Given the functional purpose of the building, large windows with shading blinds are proposed, and the internal rooms feature roof skylights oriented to the north. Between the classrooms are spaces designated for student gatherings, presentation of student artistic works, organization of small school cultural events, etc.
The construction modifications to the existing building involve a barrier-free solution for the main entrance to the building, leveling of individual height levels, and the installation of an elevator.
New load-bearing structures are proposed using ceramic blocks and concrete hollow blocks. The horizontal load-bearing structures are monolithic reinforced concrete. The partitions are ceramic. Openings filled with aluminum profiles are glazed with insulating triple glazing. The building is insulated with expanded polystyrene, and the exterior surface consists of pigmented scraped plaster with a thickness of 10 mm in white.
The undeveloped areas around the extension serve as a school garden for growing traditional varieties of fruit trees, vegetables, and herbs. The existing vegetation on the site has been preserved to the maximum extent possible.
The existing school building dates back to the early 20th century. In the 1990s, it was renovated and supplemented with a new gymnasium building. Neither the old school nor the gym, connected to the old school by a glass corridor, are barrier-free accessible. Additionally, both buildings are situated on a slope, which complicates barrier-free solutions.
The built environment in Kateřinice is characterized by a loose type of development placed on the hilly terrain of the village. The newly designed extension continues this tradition. The main entrance to the school building is preserved, with modifications for barrier-free use. The adjustments to the existing building consist of barrier-free leveling of the individual levels of the house, meaning the barrier-free accessibility of the corridor, which connects to the gymnasium and the upper floor of the existing building. The school's extension for further educational expansion connects to the aforementioned corridor, and an elevator allows barrier-free access between the corridor and the gymnasium. The new building adds two possible entrances to the school, from the southern side for learning spaces and from the northern side for barrier-free access to the gymnasium.
The extension of the school is designed for approximately 120 students. The building includes four specialized classrooms, two counseling offices, areas designated for student gatherings, presentation of student artistic creations, organization of small school cultural events, etc., facilities for teaching, storage for specialized teaching aids, hygiene facilities, and technical support for the building.
The school extension is predominantly a single-story structure, set into sloping terrain so that its roof connects to the surrounding green areas above the upper level of the building. The first above-ground floor has an entrance from the lower level of the terrain, while the second above-ground floor connects with the upper level and adjoining parking area. As a result, the operation of the school and all its components is barrier-free. The layout allows for various types of access to the building, catering to different uses (daily school operation, extracurricular activities, after-school use of the gym, etc.). Given the functional purpose of the building, large windows with shading blinds are proposed, and the internal rooms feature roof skylights oriented to the north. Between the classrooms are spaces designated for student gatherings, presentation of student artistic works, organization of small school cultural events, etc.
The construction modifications to the existing building involve a barrier-free solution for the main entrance to the building, leveling of individual height levels, and the installation of an elevator.
New load-bearing structures are proposed using ceramic blocks and concrete hollow blocks. The horizontal load-bearing structures are monolithic reinforced concrete. The partitions are ceramic. Openings filled with aluminum profiles are glazed with insulating triple glazing. The building is insulated with expanded polystyrene, and the exterior surface consists of pigmented scraped plaster with a thickness of 10 mm in white.
The undeveloped areas around the extension serve as a school garden for growing traditional varieties of fruit trees, vegetables, and herbs. The existing vegetation on the site has been preserved to the maximum extent possible.
knesl kynčl architects
The English translation is powered by AI tool. Switch to Czech to view the original text source.
0 comments
add comment


