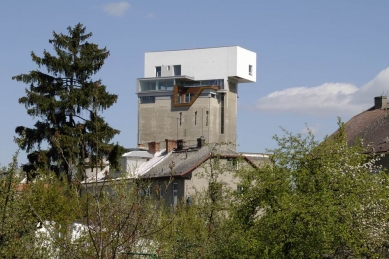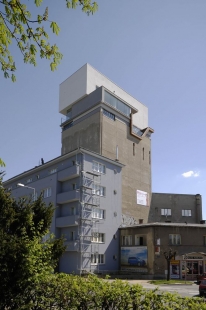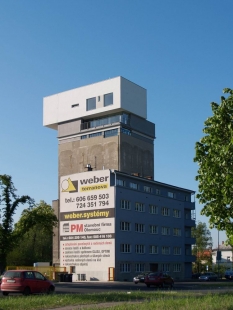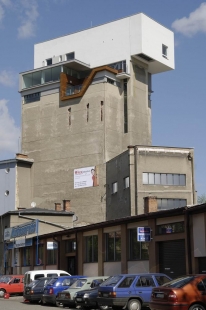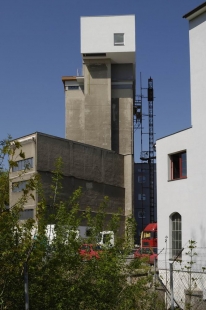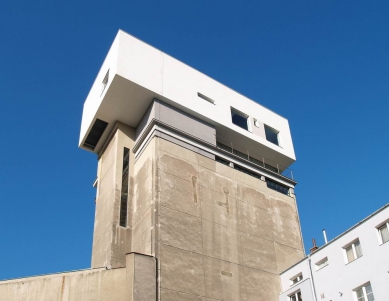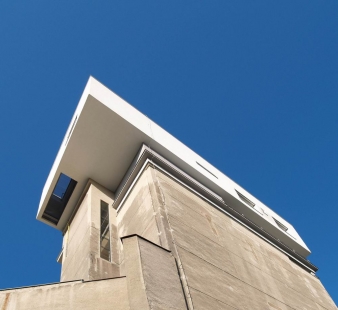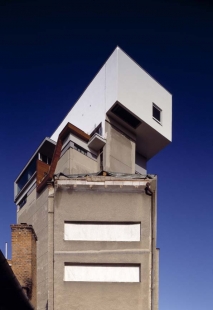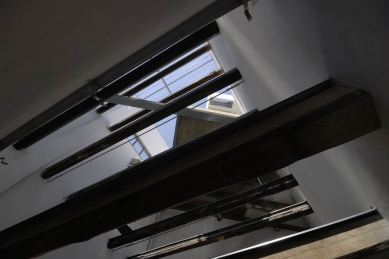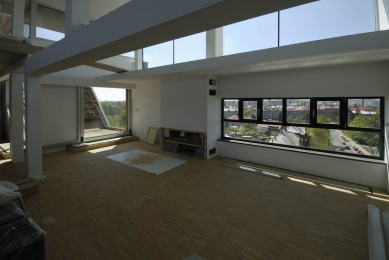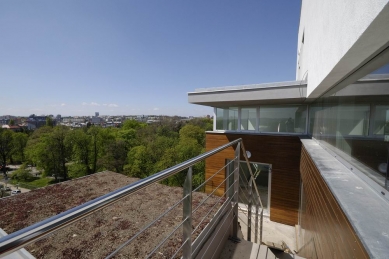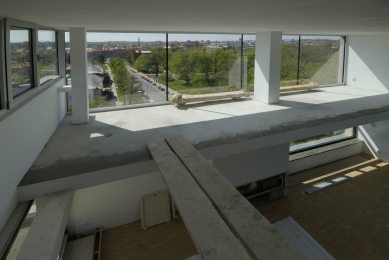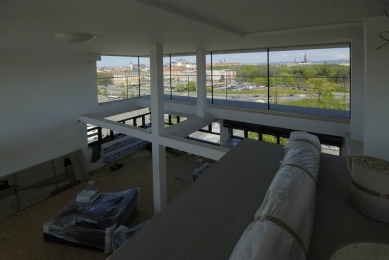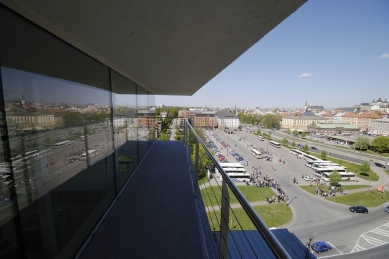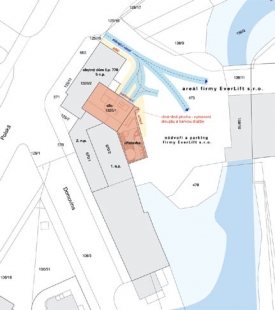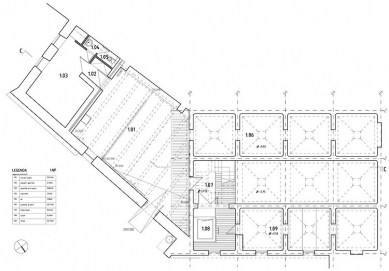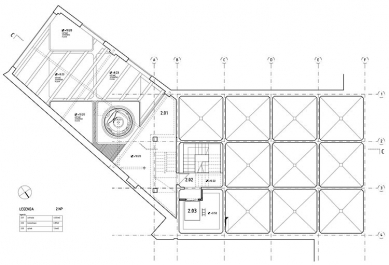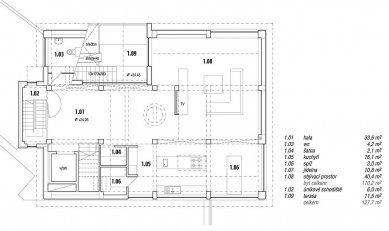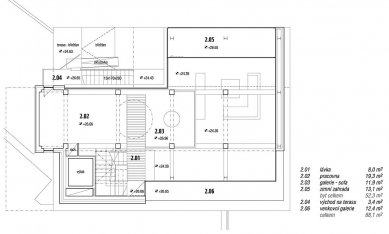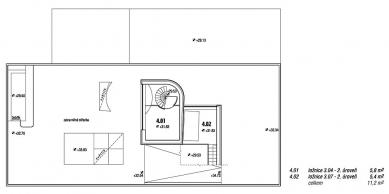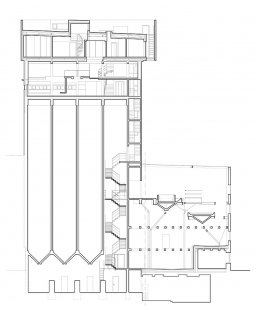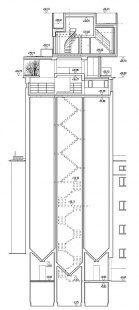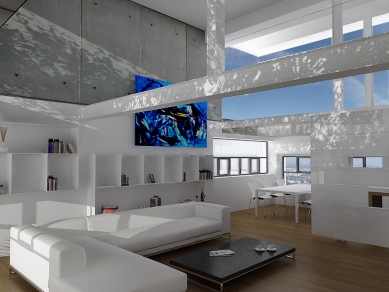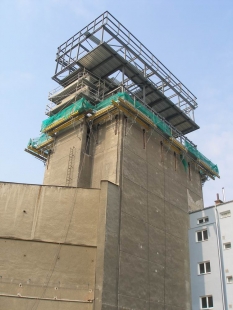
Apartment on the top of a grain silo

I d e a s
f r a g m e n t s
The entrance space is designed to be located in the ground floor of the extension. The light wooden floor and wooden roof were removed which resulted in a new internal/external atrium-type space. The main entrance to the Silo building is located here. The space is defined by high walls, reaching up to 14 meters. A garden with potted trees hung in the air is designed to be located above the entrance space in the height of +10.11 meters. The atrium floor will be raised up to +0.50 meters and the atrium area and surrounding constructions will be supplemented with the design of a "landscape" fragment, made by reinforced surfaces, natural and industrial elements. The guest rooms match the design of the entrance space. The guest rooms are designed as a separate section with an entrance, vestibule, restroom and kitchen. This unit can also serve a different function: gatehouse, student's apartment, office. . . The entrance space is directly linked with a communication hall with an evacuation stairway and lift. The hall is further connected with a storage area in the north ground-floor section of the Silo main building.
Gallery
In the south part of the main Silo building, an empty space with unmodified industrial character is left untouched. In this unheated space, visible concrete feeding chutes and technology parts also remain untouched. The series of transit units can be used for a private gallery that will be accessible from the entrance atrium.
Garden
The above-mentioned garden is designed on the level of +10.11 meters. A grass terrace is designed on the existing reinforced concrete ceiling in the north section and is accessible directly from the communication node (lift and emergency stairway). Potted trees and bushes hung in the air are designed in the remaining larger section. An external Jacuzzi is designed in one of the pots. The space between the pots is designed partially in the form of a technical grid intended for maintenance purposes. The remaining part will open downwards (with the viewpoint into the entrance space).
Residential space
The residential section of the object is designed to be located on the top floors. The day section with a lift shaft, interior stairway, main hall, cloakroom, toilet, kitchen with a larder, dining room and main residential space is designed on the level of the existing technological floor (+24.26 meters). After tearing down the existing ceilings of "aisles" and designing new ceilings on the levels +28,83 a +29,13, a new prestige and airy residential space with clear height 457-487 cm with an inserted mezzanine in the middle section; a "view room" (with a sofa) is designed to be located here on the level of +26,96 meters and a study on the level +26,66 meters. There are a look-out terrace and conservatory in the mezzanine in the "aisles". A new terrace with an external stairway is designed on the level +24.43 in the southwest section. The architectural character of this space is based on the existing industrial character of the building which is perceived as a valuable historical phenomenon; and therefore, it should be further perceived in its new functional usage. All new construction elements are considered to be supplementary and "subordinate". These elements will be predominantly made of steel and partially of reinforced concrete. New external walls are designed to be of sandwich structure. The formal differentiation between the existing and newly designed constructions should both show the time differentiation of individual elements and also help with the identification of the previous (existing) object matter which will be visible both from inside and outside thanks to large glass panels. The strategy of differentiation is in accord with the idea of not obscuring historical changes which constitute the inherent part of any building. Buildings which are not only finished construction but also "a story" in which the influencing changes are visible. As in any historical town where we encounter both gothic buildings or their parts and also Renaissance, Baroque. . . modern and contemporary architecture. . .
Bedroom
The private section of the apartment is located in the top part. It is designed in the form of a new "box", set asymmetrically on the existing object of the Silo. The box with external dimensions of 1855x827x560 cm is intended to be a separate unit, enclosed in a tactful and pure form. All technical elements (chimneys, lift shaft, antennas, etc.) can be concealed in attic walls so that they are not visible from outside. The box follows the height of the existing lamp which is a part of the newly designed interior. The floor level is on +29,53 meters. In the east corner, a guest room is separated from the private part of the floor by the designed lift shaft and interior stairway. The private part consists of parents' bedroom with a bathroom, duplex children's rooms, a separate bathroom and a workroom with an access to a technical balcony which can be used as a drying space. The important element was the existing lamp with the grid floor which enables the transparent vertical connection with the residential space located below (unfortunetly teh project was changed in this part - the lamp was demolished, the grid floor was replaced by concrete one). A grass terrace is adjacent to parents' bedroom from the west.
Silo
The last space (fragment) of the building are the empty Silo cells. The space is empty between the levels +4.15 do +23.99 (approximately 20 m) - there is only a designed emergency stairway and lift in the south part.
24 comments
add comment
Subject
Author
Date
Jednim slovem : Parada
A.J.K.
20.09.07 08:06
parketa
j.e.j
22.09.07 12:39
Konečně - ať žije Holomoooc !!!
martens
23.09.07 07:33
Amerika
Vích
24.09.07 07:45
no....
Michal Just
24.09.07 11:17
show all comments


