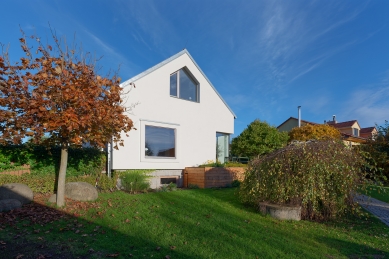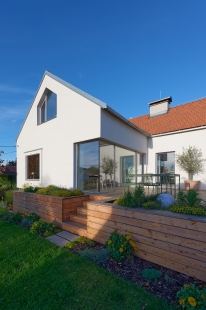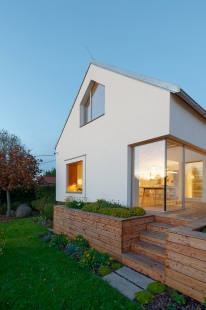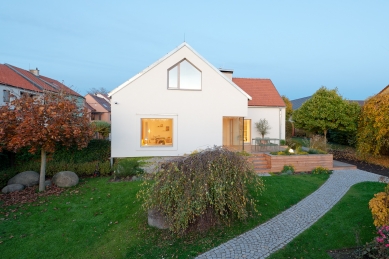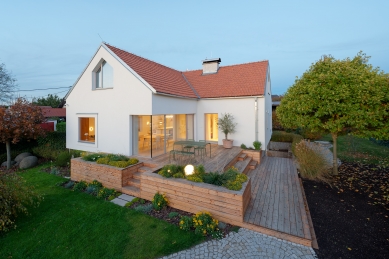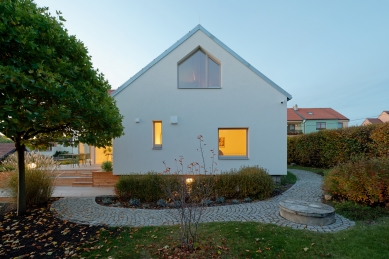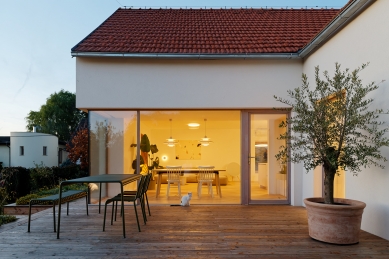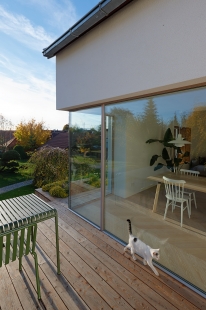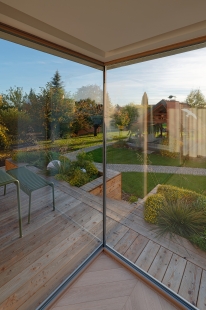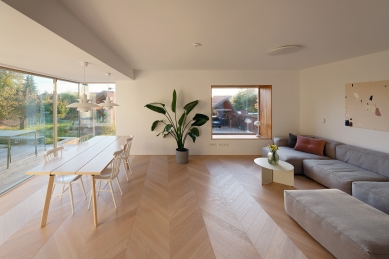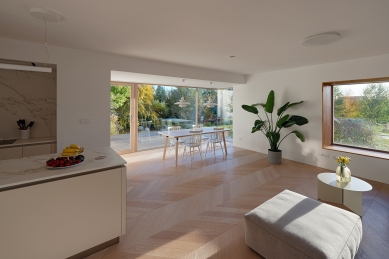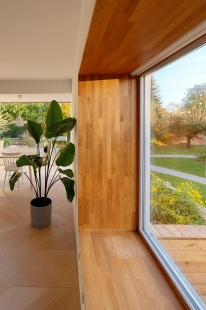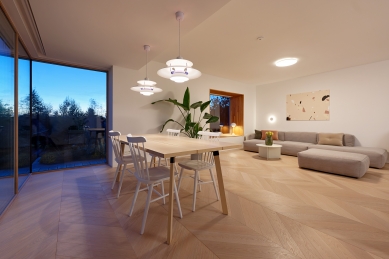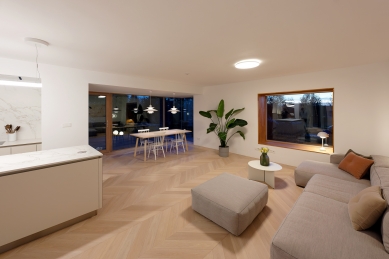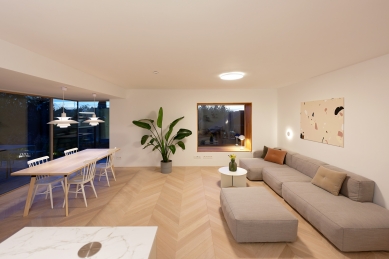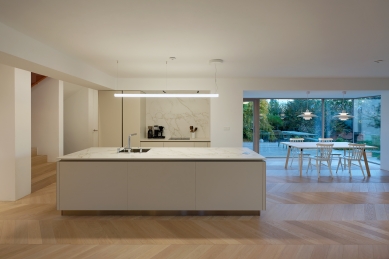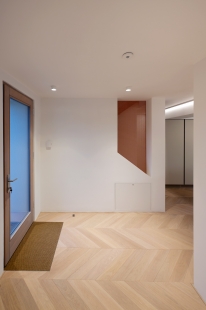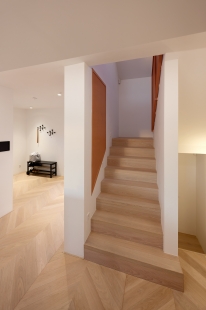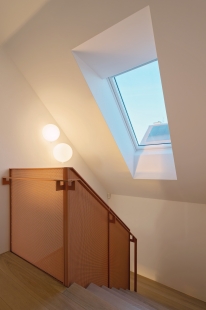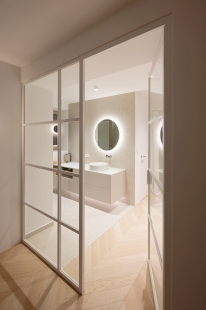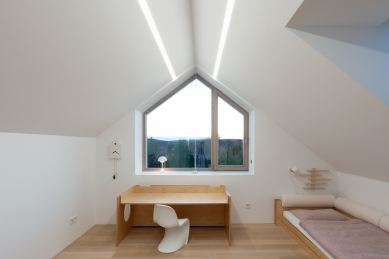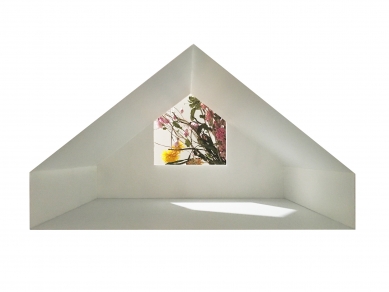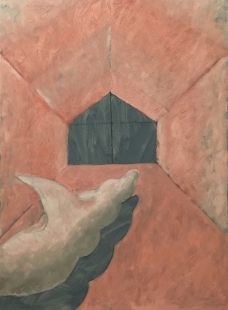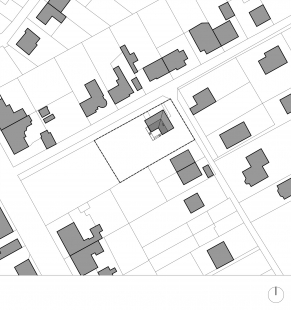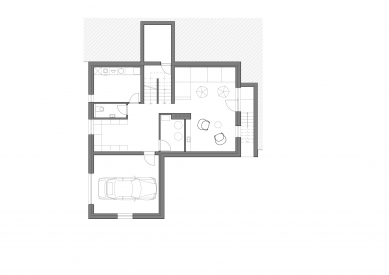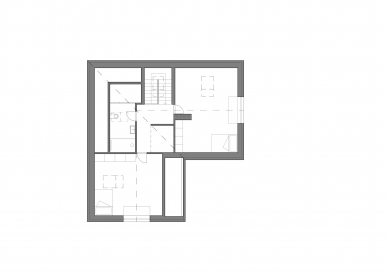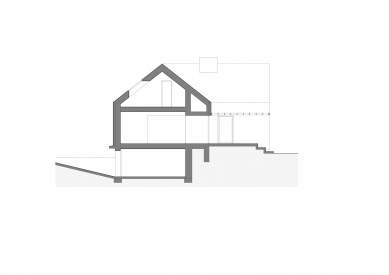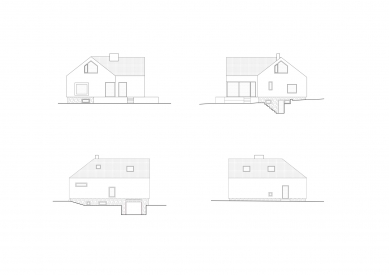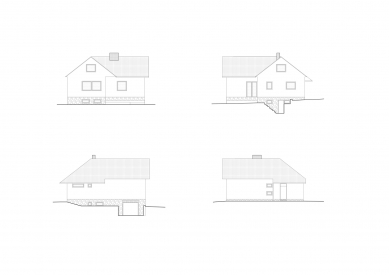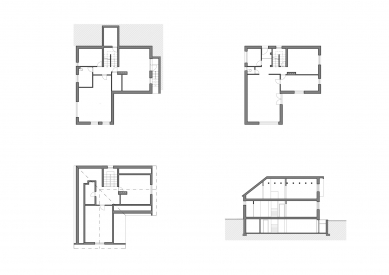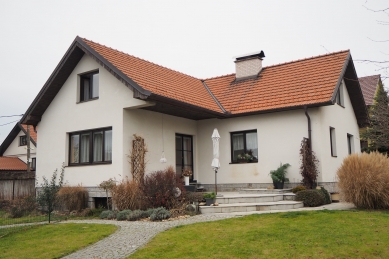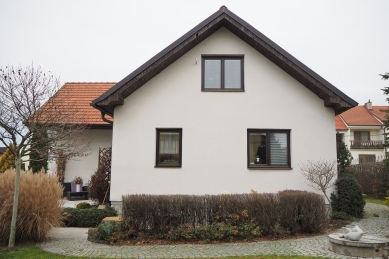
Reconstruction of a family house in Ostrovačice

The house in Ostrovačice was built at the beginning of the nineties. A generous typology with sufficient facilities and plenty of rooms. A partially sunken basement with a typical granite cladding, a residential ground floor, and an attic. Břizolit plaster and red fired roof tiles with eaves extending from the rafters. The building is set in the middle of a beautiful mature garden.
The renovations reflected the young family's requirements for communal living. The theme of the change was openness – from a post-revolution house closed in on itself with curtains and drapes on a raised plinth, it became a house with contact to the street and rooms flowing from one to another, with a garden that enters the interior through the living stairs of the terrace. Despite this, the original functional scheme remained preserved.
There was a new articulation of the façade thanks to the windows connecting to the modified internal spaces. A window with a frame was created at the living recess, a generous glazed wall leading to the terrace, irregular gable windows in the attic rooms, a window to the street through which I can wave to my neighbor... The house, apart from the granite plinth, was insulated, the rafters were reinforced, and the original roof tiles were cleaned. The color scheme was preserved.
The direct inspiration for the modifications in the attic rooms came from a painting by the Zlín painter Pavla Preisnera.
The renovations reflected the young family's requirements for communal living. The theme of the change was openness – from a post-revolution house closed in on itself with curtains and drapes on a raised plinth, it became a house with contact to the street and rooms flowing from one to another, with a garden that enters the interior through the living stairs of the terrace. Despite this, the original functional scheme remained preserved.
There was a new articulation of the façade thanks to the windows connecting to the modified internal spaces. A window with a frame was created at the living recess, a generous glazed wall leading to the terrace, irregular gable windows in the attic rooms, a window to the street through which I can wave to my neighbor... The house, apart from the granite plinth, was insulated, the rafters were reinforced, and the original roof tiles were cleaned. The color scheme was preserved.
The direct inspiration for the modifications in the attic rooms came from a painting by the Zlín painter Pavla Preisnera.
The English translation is powered by AI tool. Switch to Czech to view the original text source.
2 comments
add comment
Subject
Author
Date
Krásné
Lukáš
08.12.23 04:58
Světla nad jídelním stolem
Veronika
09.12.23 08:25
show all comments


