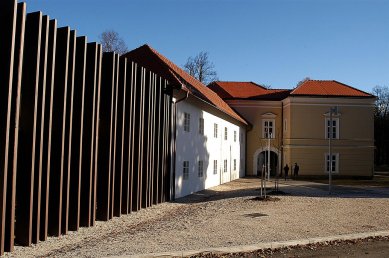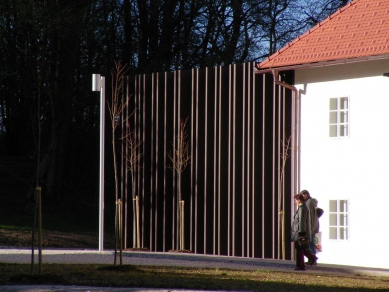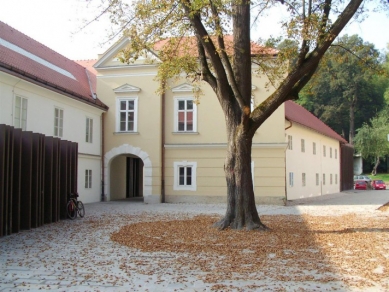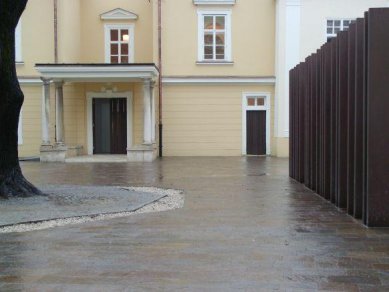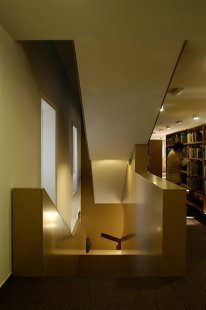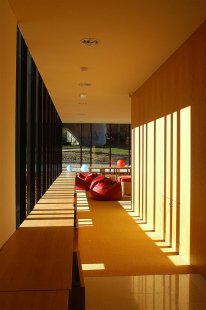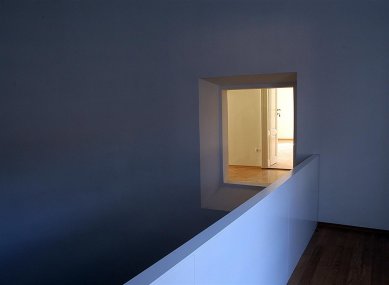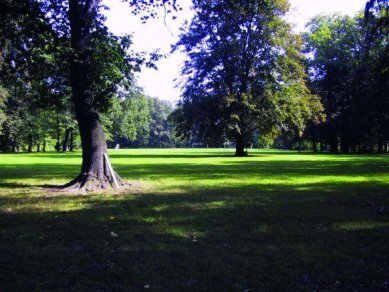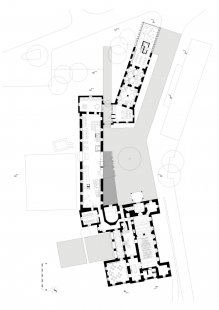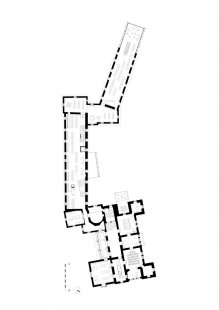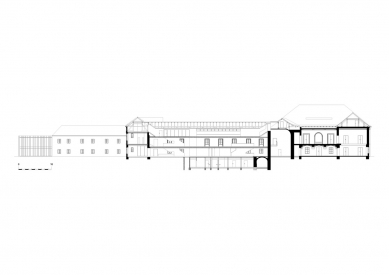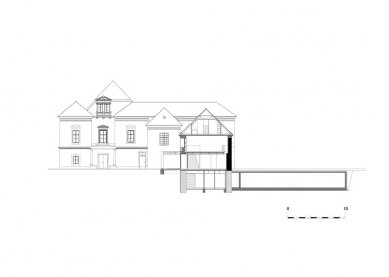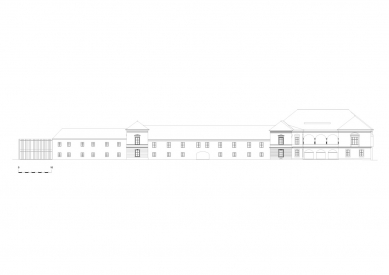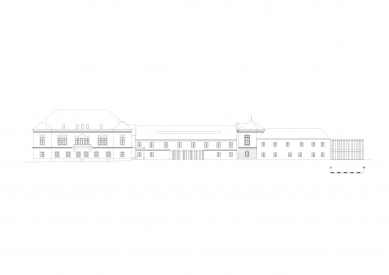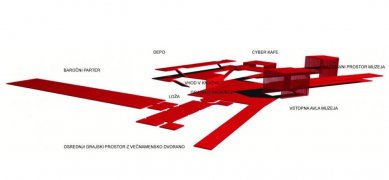
Renovation of Ravne Castle for the Dr. Franc Sušnik Central Carynthian Library
Prenova gradu Ravne za Knjižnico Dr. Franca Sušnika

 |
The library in Ravne na Koroškem is conceived as a fluid open space, branching out into the different volumes of the mansion that were constructed in different periods, the oldest of them dating back to the 16th century.
The library is arranged in two complexes. The exhibition and event halls, the cafeteria and the main reading room represent the most important space accessible to the public. They occupy the renaissance core of the mansion where the building has been restored as closely to the original as possible. The main part of the library is place in the wing that was added at a later date; here heritace protection guidelines allowed for new interventions.
The interior of the wing has been designed entirely anew. On this side, the building has been extended by pavilion-like structures. The two extensions create opposition to the existing historical complex, yet they are added to it in a largely restrained manner. They act as interfaces that open the old structure up into the natural environment. Both pavilions are fenced with vertical iron bladec that support the floors and the glass shell behind. The blades also act as shades that protect the interior from the sun and provide intimacy in the library rooms.
The open space around the mansion has been treated as an equally important part of the project. The main task has been to design the courtyard as a new public square that links all of the new and old buildings into a single complex. The park has been rearranged to open the views from the mansion along its baroque axis. The granary foundations found during construction in the park have been reformulated as a new bench that floats above the lawn.
The extension of the library consequently operates with some cautious interventions that function as if the insides of the villa were spilled out and the surroundings cleaned up. The interventions thus recpects the glory of the architecture of the mansion and at the same time dissects its components, as though it criticised the background of its wealth, but still upheld the aesthetics of the complex.
Christoph Luschinger: Conceptual Experiments in Recent Slovenian Architecture
0 comments
add comment


