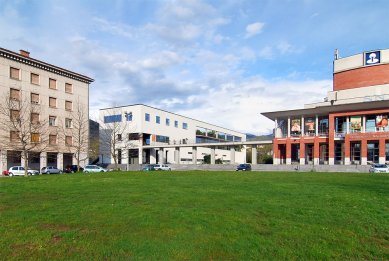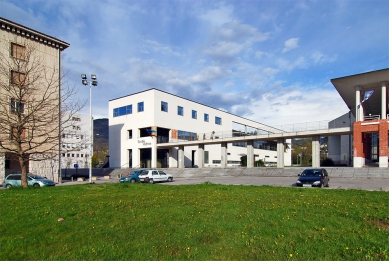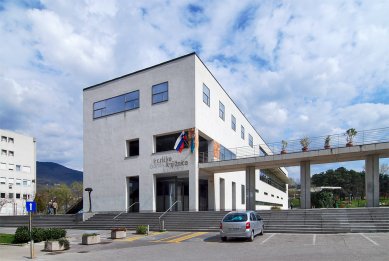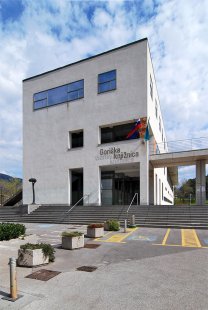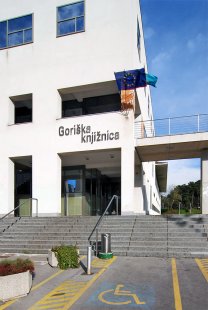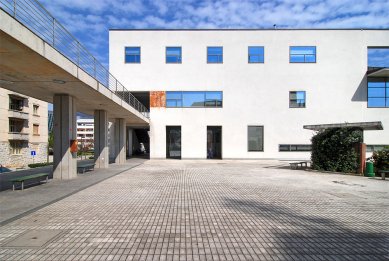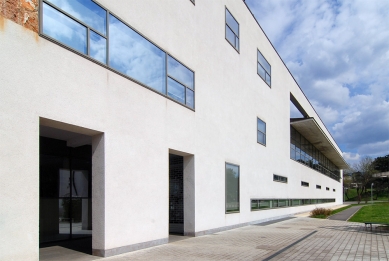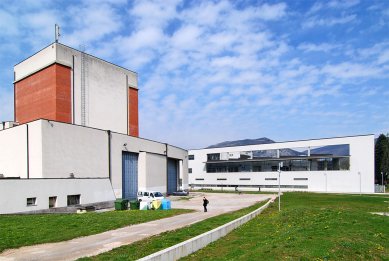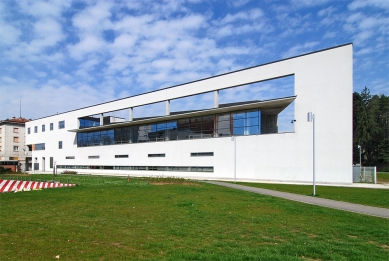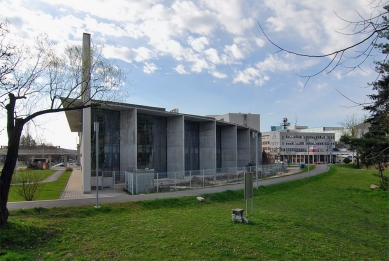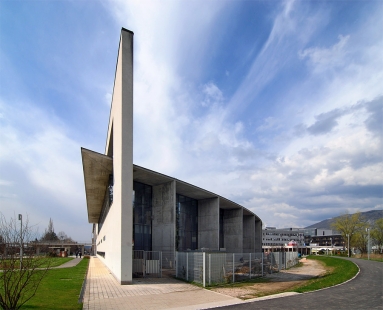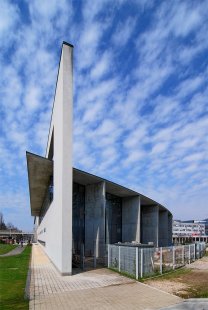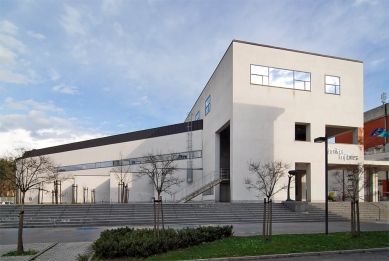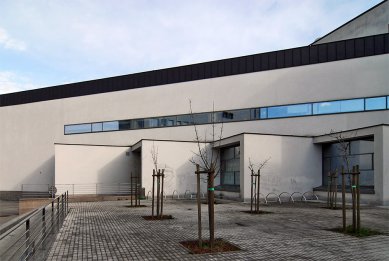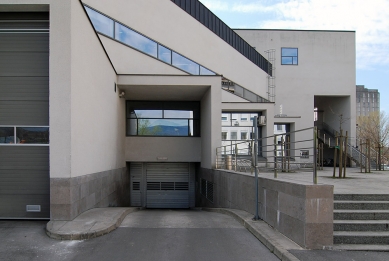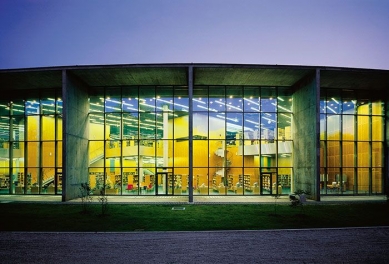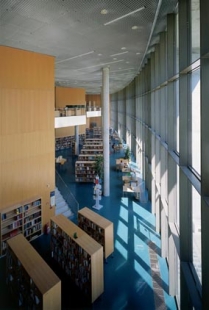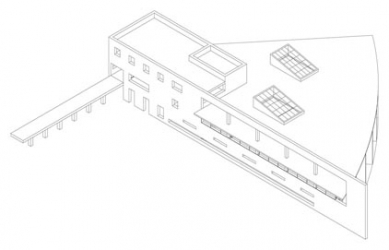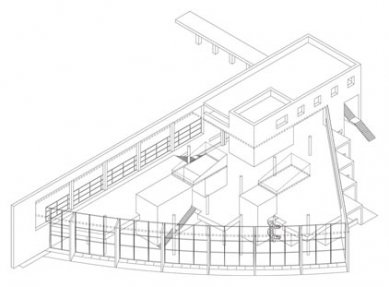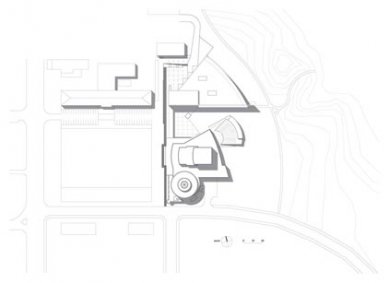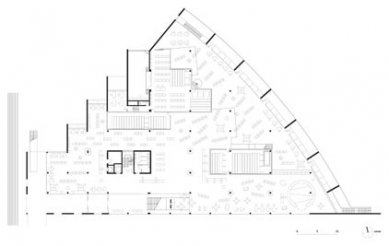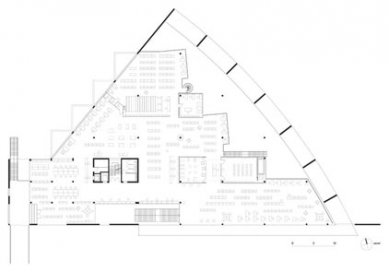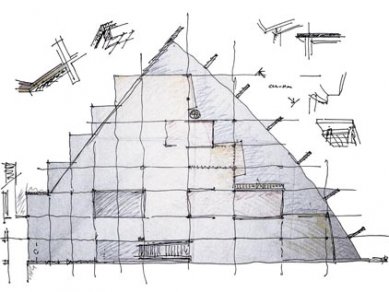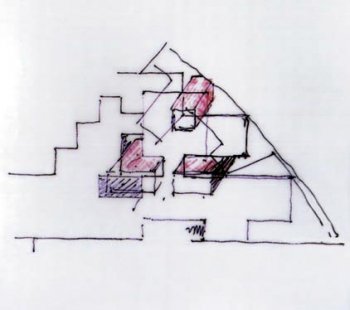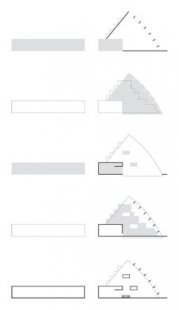
France Bevk Public Library
Goriška knjižnica Franceta Bevka

 |
The new library on Nova Gorica forms a part a part of the complex of public building around the main square, together with the monumental ocialist town hall and the postmodern theatre.
The main square is placed on the axis of the diagonal and the new grid of Nova Gorica. The building is conceived as a contact point between the urban structure and the natural environment. From the corner of the square it spreads towards the park on the back. The massive corner passes over into the thin wall covering the structure of the library behind.
Most of the books are openly accessed on the two floors of the lending library. The ground plan is open, with only the rooms of special departments standing in the middle like boxes. The wooden bookshelves separate the differently organized reading courts.
While the front faces the square as a regular, white platered geometrical volume the park side is designed as a curved glass membrane, sheltered with massive concrete slabs standing in front of them. This double storey working space where the interior merges with the greenery represents the most attractive part of the library scheme.
The setting of the building demonstrates an Aalto-esques touch, while the elevations respond harmoniously to the distribution in the interior. The alignment of the facade with the line of the municipal building sets forth the dialogue Ravnikar is engaged in by means of fenestration.
Francesco Dal Co: Vojteh Ravnikar, ArhitekturaEdited by S.Gaber, N.Grabar, R.Novak, Ljubljana: Ustanova Fundacija Piranesi, 2003
0 comments
add comment


