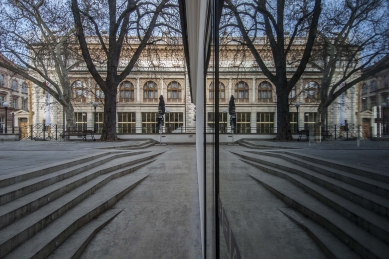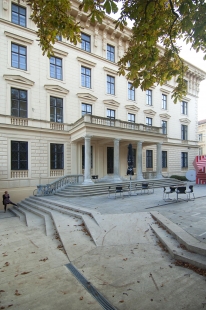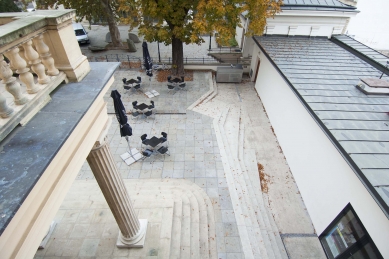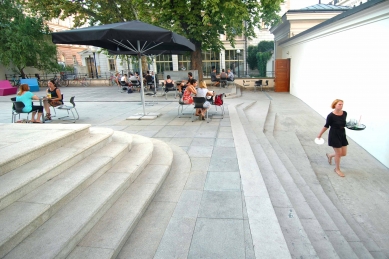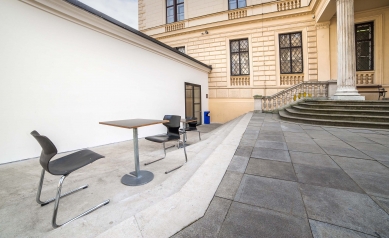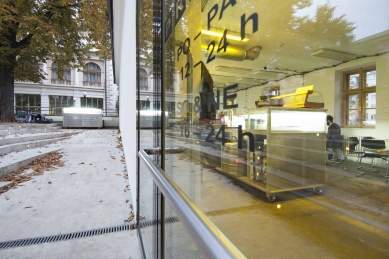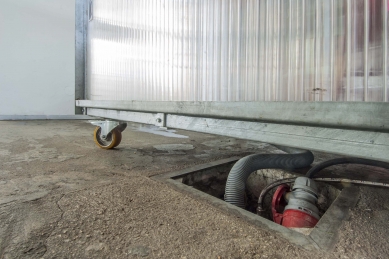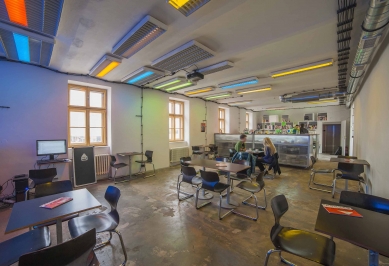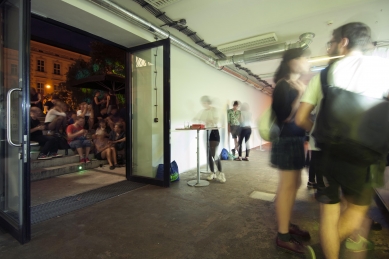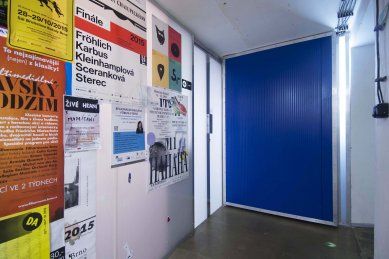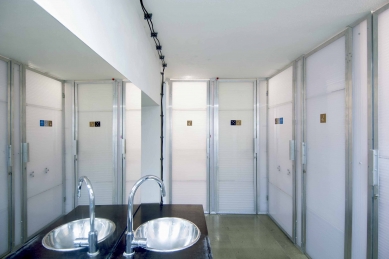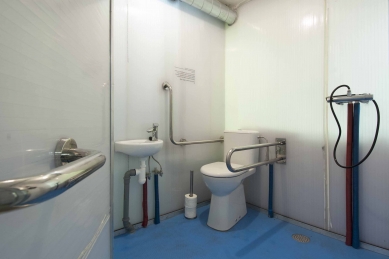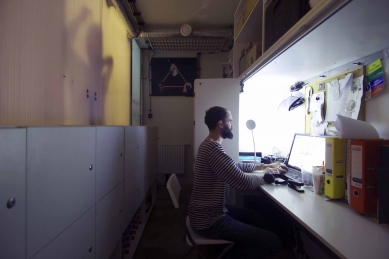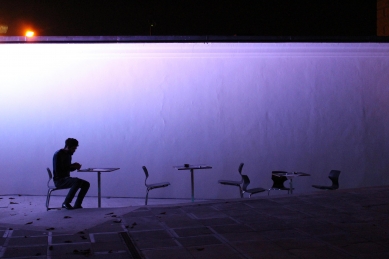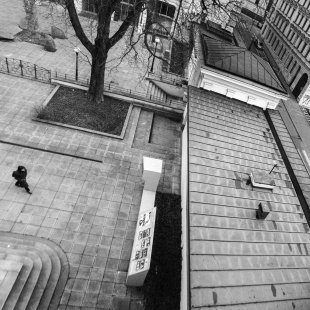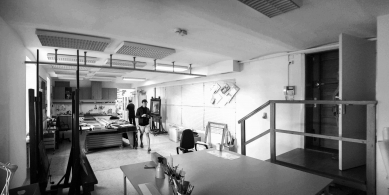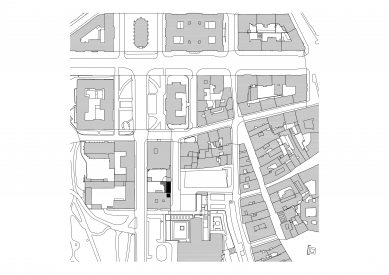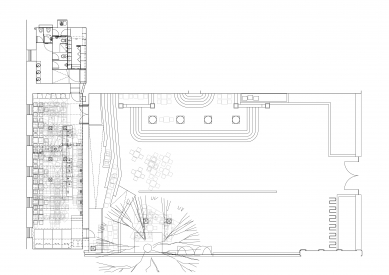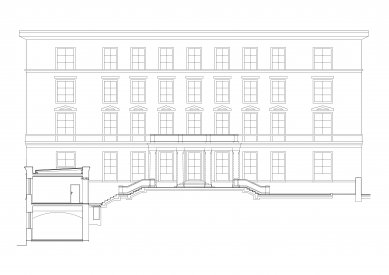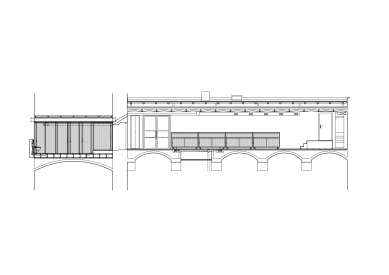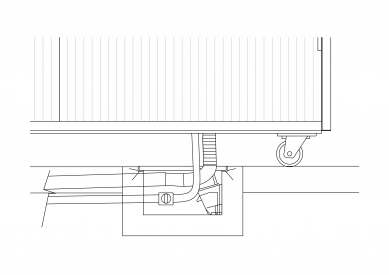
PRAHA/Forum for Architecture and Media

On the ring road around the historic city centre of Brno there is a courtyard between the Neo-Renaissance complex of the Pražák Palace (Moravian Gallery) and the Community Hall (Brno Philharmonic). This project adapts their connecting wing placed on the terrain edge of former city walls embankment.
The task is to change the use of an existing conservation workshop to a barrier-free cultural space for lectures, workshops, concerts, exhibition and performing arts projects, movie screenings and similar activities with café, bar and the facilities.
There is no permanent purpose (function), it is just defined the space of existing building and a new space of events. The existing space is not capacious enough even after removing all partitions, therefore the re-initiated space is situational, expanding according to instant needs to the outer courtyard or shrinking into an intimate café. Thus the “interior of the city” (the courtyard) and the adapted building merge in the new gradients of their common floor. The boundaries of proposed architecture are defined by the multiplicity of its cultural programme.
The new permanent interventions are infrastructural (barrier-free adaptation, installations, new entrance door, sanitary facilities, storage/office room. The infrastructure is visible (inner cabling, distribution systems and shafts. The new furnishings are moveable for both interior and exterior use (bar segments, stage platforms usable as work desks, height-adjustable tables, stackable and folding chairs). The ambivalence of the changing space is accentuated by the preserved traces of the former workshop (strip lights reflecting the previous disposition, the texture of concrete floor, different plaster granularity in the places after the removed partitions...) and the use of reclaimed elements (polycarbonate panels from the exposition Images of the Mind, re-installation of bookcases from a book fair or the chairs from online second hand shop.
The task is to change the use of an existing conservation workshop to a barrier-free cultural space for lectures, workshops, concerts, exhibition and performing arts projects, movie screenings and similar activities with café, bar and the facilities.
There is no permanent purpose (function), it is just defined the space of existing building and a new space of events. The existing space is not capacious enough even after removing all partitions, therefore the re-initiated space is situational, expanding according to instant needs to the outer courtyard or shrinking into an intimate café. Thus the “interior of the city” (the courtyard) and the adapted building merge in the new gradients of their common floor. The boundaries of proposed architecture are defined by the multiplicity of its cultural programme.
The new permanent interventions are infrastructural (barrier-free adaptation, installations, new entrance door, sanitary facilities, storage/office room. The infrastructure is visible (inner cabling, distribution systems and shafts. The new furnishings are moveable for both interior and exterior use (bar segments, stage platforms usable as work desks, height-adjustable tables, stackable and folding chairs). The ambivalence of the changing space is accentuated by the preserved traces of the former workshop (strip lights reflecting the previous disposition, the texture of concrete floor, different plaster granularity in the places after the removed partitions...) and the use of reclaimed elements (polycarbonate panels from the exposition Images of the Mind, re-installation of bookcases from a book fair or the chairs from online second hand shop.
n-1
0 comments
add comment



