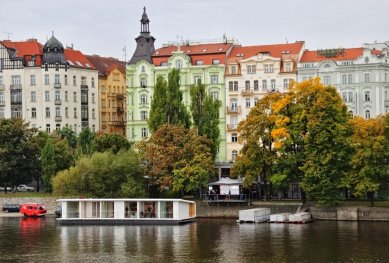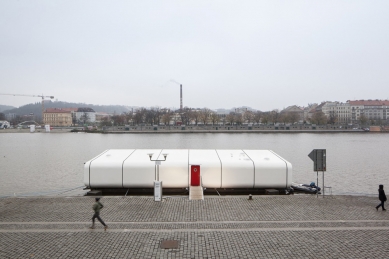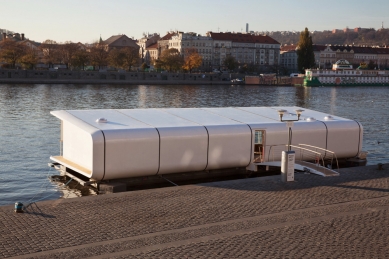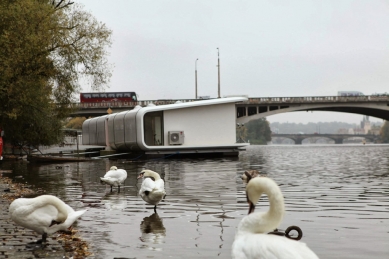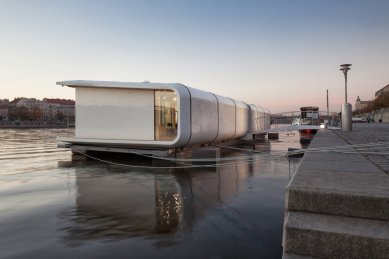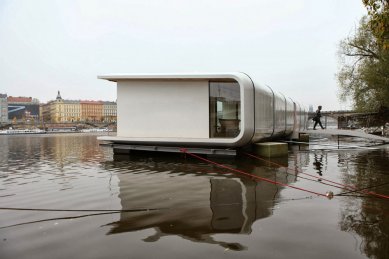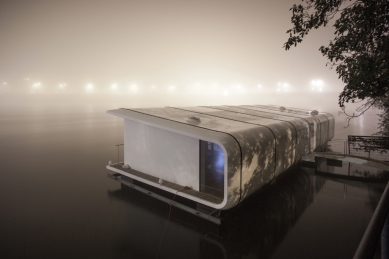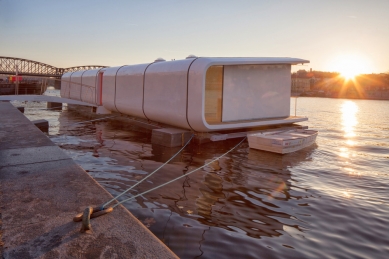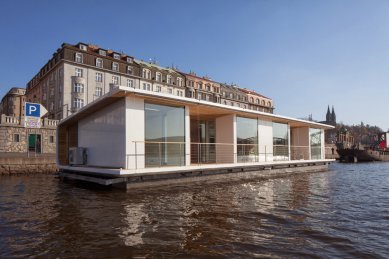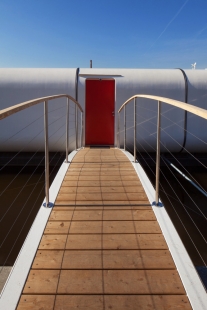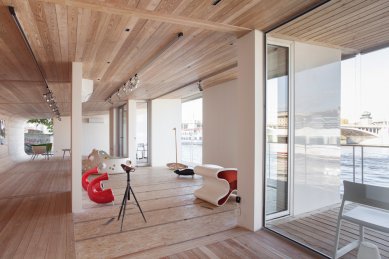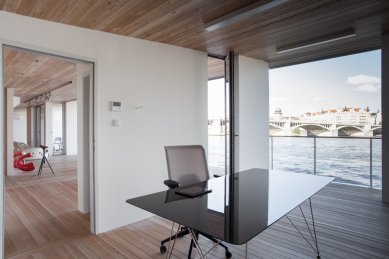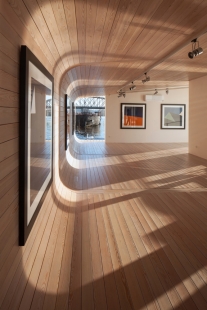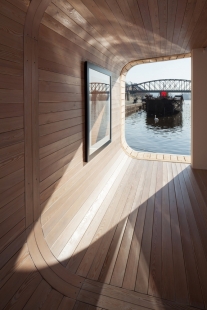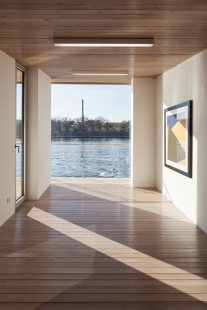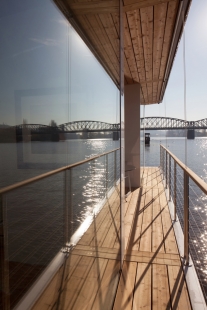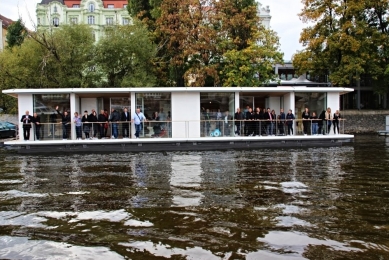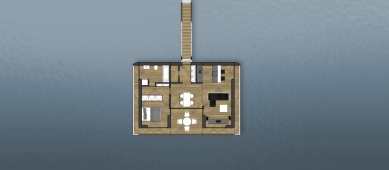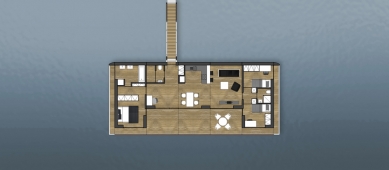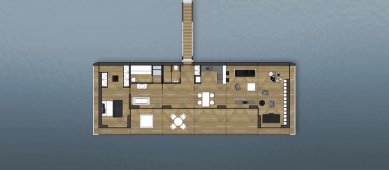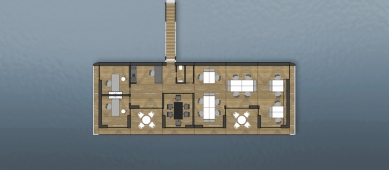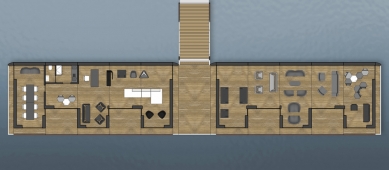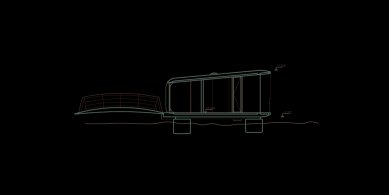
Port X

PORT X can float on water or stand on land. It can be your new home, an inspiring workspace, or an exclusive showroom. Whatever you can think of.
Hausboat or house? Both. PORT X is a bold challenge to conventional houseboats and homes. Its graceful curves are the work of designers Jerry Koza and Adam Jirkal from Atelier SAD. They represent timeless, clean, and functional design and are an example of the rare harmony between modern technologically advanced and natural materials.
PORT X is made up of several segments. It can be easily disassembled and reassembled. It stands out with full mobility and is always ready to be moved to another location. What can be the cherry on top for some will be the main argument for many to choose this unique concept. It opens up new possibilities for placement in areas where conventional construction is problematic, and it also allows for more flexible adaptation to the life pace of its users. It can grow with your family or business, changing its structure and form.
PORT X allows you to eliminate the need to connect to the electrical grid. The construction offers the possibility of placing solar panels, wind turbines, and water tanks - and, in the case of use as a houseboat, also a toilet independent of sewage connection.
Thanks to precisely processed natural materials and elegant and pleasant shapes, PORT X will create a friendly dialogue with its surroundings. “One should enjoy the place where they are,” says one of the design authors, Adam Jirkal, while his colleague and co-author Jerry Koza adds: “The building connects with the environment. PORT X is low above the water or terrain. The front part provides pleasant brightness, while the back offers natural intimacy.”
If you prefer an active lifestyle, with PORT X you don’t have to worry about monotony. You can move your modern dwelling from place to place. PORT X won't tie you to one plot of land, one view. On the contrary, it can move with you just as your perspectives and preferences do. “From the city straight to the slopes, from the mountains to the plains, to a picturesque village, on water or land - those will be your options, which you can choose whenever you feel like it,” lists Jerry Koza. You can simply move PORT X wherever you find it pleasing and where you will be happy.
The houseboat consists of two separate parts. The pontoon on which the functional modules are placed ensures stability and mobility for PORT X when being towed by boats. The object can be relocated according to the owner's requirements and the current docking possibilities on the river stream. In case of danger, it can be towed to a safe harbor.
The height difference between the shore and PORT X is solved by a mobile bridge. The entire structure is barrier-free, with the floor height forming one plane in all rooms.
PORT X is single-story and has a rectangular shape with a shed roof. It consists of 3-6 segment pieces - modules. Using the bridge, it is possible to connect multiple modular objects. Individual segments are made from a composite sandwich that consists of several layers of laminate and thermal insulation. The segments have a "C" shape in cross-section, thus connecting the floor, side wall, and ceiling. Plastic roof skylights are placed in the ceiling, which illuminate the rooms and ensure their ventilation. All skylights can be opened and, thanks to the LED strips that outline their edges, they also serve as light fixtures.
The interior space is divided by drywall partitions. Larch cladding is designed for the space, which is used on the floor, ceiling, and walls.
The living rooms have views predominantly oriented towards the water surface. The façade on this side is glazed with opening French windows allowing access to the terrace. On the façade oriented towards the shore, there are only entrance doors. Fixed-glazed window openings are placed on the side walls of the façade.
The building is equipped with water, sewage, electricity (high and low voltage) systems, fans, sensors, lights, etc. Hot water is provided by an electric water heater with a volume of 125 liters. Electric convectors are embedded in the floor to heat the rooms.
Area of the object: 155 m²
Usable area: 105.5 m² + 35.5 m² (terrace)
Hausboat or house? Both. PORT X is a bold challenge to conventional houseboats and homes. Its graceful curves are the work of designers Jerry Koza and Adam Jirkal from Atelier SAD. They represent timeless, clean, and functional design and are an example of the rare harmony between modern technologically advanced and natural materials.
PORT X is made up of several segments. It can be easily disassembled and reassembled. It stands out with full mobility and is always ready to be moved to another location. What can be the cherry on top for some will be the main argument for many to choose this unique concept. It opens up new possibilities for placement in areas where conventional construction is problematic, and it also allows for more flexible adaptation to the life pace of its users. It can grow with your family or business, changing its structure and form.
PORT X allows you to eliminate the need to connect to the electrical grid. The construction offers the possibility of placing solar panels, wind turbines, and water tanks - and, in the case of use as a houseboat, also a toilet independent of sewage connection.
Thanks to precisely processed natural materials and elegant and pleasant shapes, PORT X will create a friendly dialogue with its surroundings. “One should enjoy the place where they are,” says one of the design authors, Adam Jirkal, while his colleague and co-author Jerry Koza adds: “The building connects with the environment. PORT X is low above the water or terrain. The front part provides pleasant brightness, while the back offers natural intimacy.”
If you prefer an active lifestyle, with PORT X you don’t have to worry about monotony. You can move your modern dwelling from place to place. PORT X won't tie you to one plot of land, one view. On the contrary, it can move with you just as your perspectives and preferences do. “From the city straight to the slopes, from the mountains to the plains, to a picturesque village, on water or land - those will be your options, which you can choose whenever you feel like it,” lists Jerry Koza. You can simply move PORT X wherever you find it pleasing and where you will be happy.
The houseboat consists of two separate parts. The pontoon on which the functional modules are placed ensures stability and mobility for PORT X when being towed by boats. The object can be relocated according to the owner's requirements and the current docking possibilities on the river stream. In case of danger, it can be towed to a safe harbor.
The height difference between the shore and PORT X is solved by a mobile bridge. The entire structure is barrier-free, with the floor height forming one plane in all rooms.
PORT X is single-story and has a rectangular shape with a shed roof. It consists of 3-6 segment pieces - modules. Using the bridge, it is possible to connect multiple modular objects. Individual segments are made from a composite sandwich that consists of several layers of laminate and thermal insulation. The segments have a "C" shape in cross-section, thus connecting the floor, side wall, and ceiling. Plastic roof skylights are placed in the ceiling, which illuminate the rooms and ensure their ventilation. All skylights can be opened and, thanks to the LED strips that outline their edges, they also serve as light fixtures.
The interior space is divided by drywall partitions. Larch cladding is designed for the space, which is used on the floor, ceiling, and walls.
The living rooms have views predominantly oriented towards the water surface. The façade on this side is glazed with opening French windows allowing access to the terrace. On the façade oriented towards the shore, there are only entrance doors. Fixed-glazed window openings are placed on the side walls of the façade.
The building is equipped with water, sewage, electricity (high and low voltage) systems, fans, sensors, lights, etc. Hot water is provided by an electric water heater with a volume of 125 liters. Electric convectors are embedded in the floor to heat the rooms.
Area of the object: 155 m²
Usable area: 105.5 m² + 35.5 m² (terrace)
The English translation is powered by AI tool. Switch to Czech to view the original text source.
1 comment
add comment
Subject
Author
Date
Skvělý nápad
Jakub Podešva
29.05.14 10:26
show all comments


