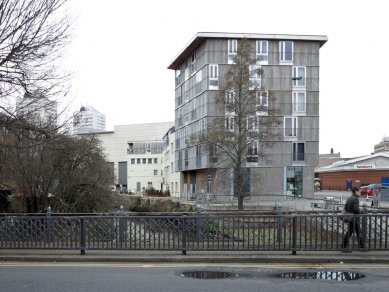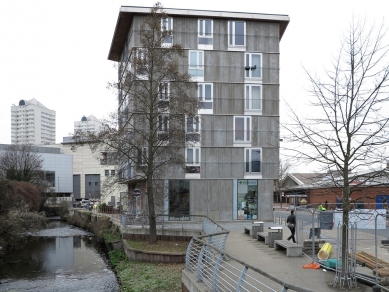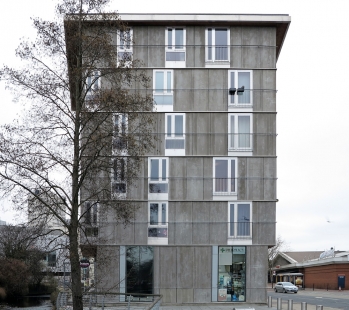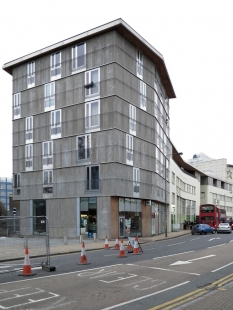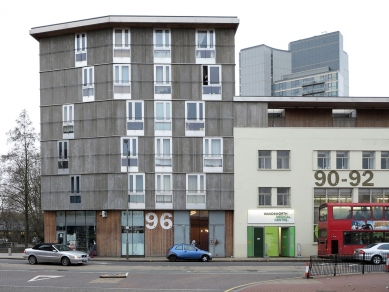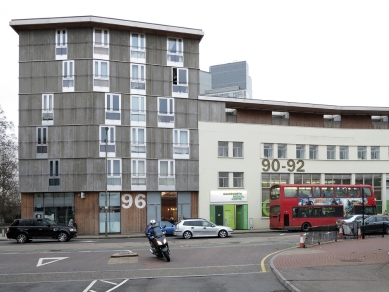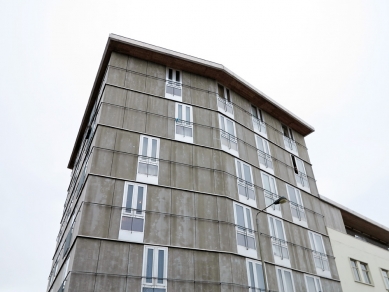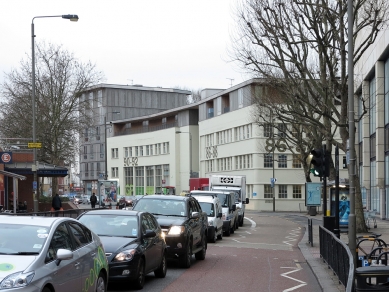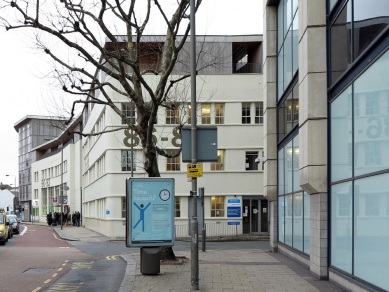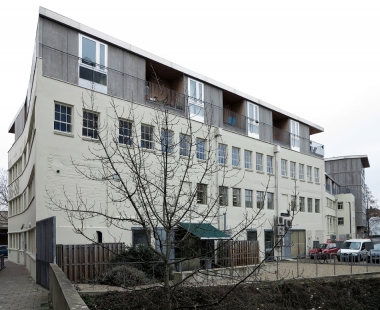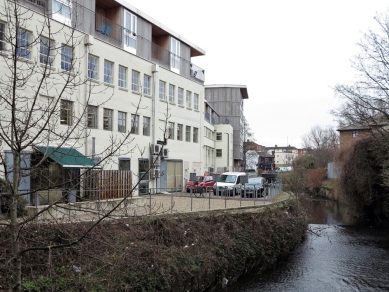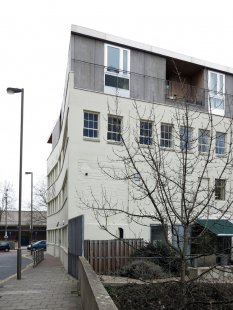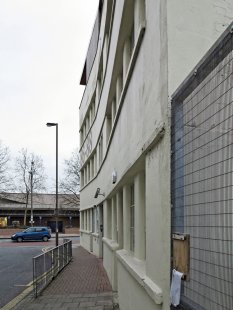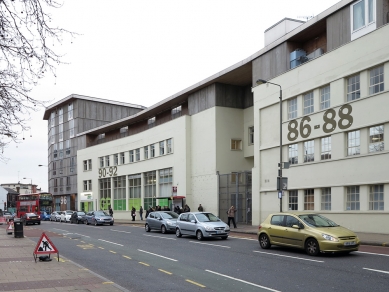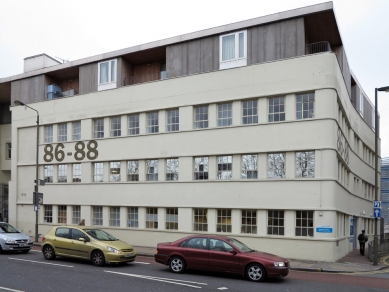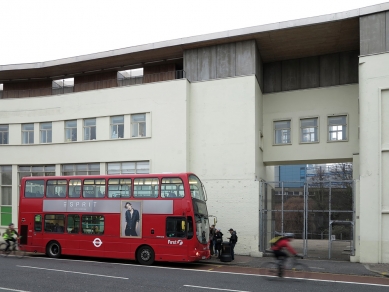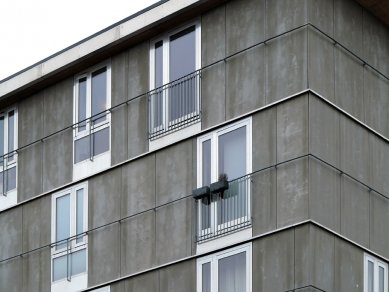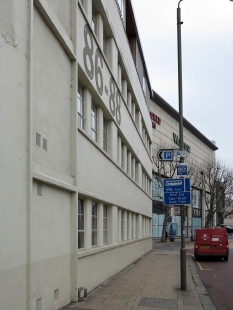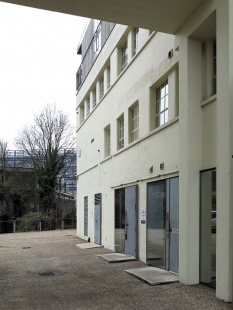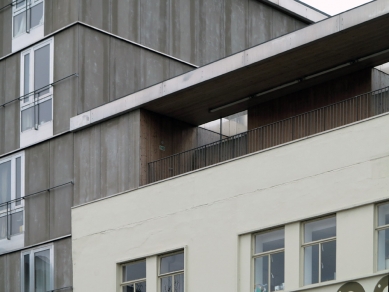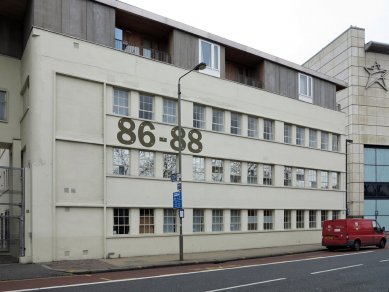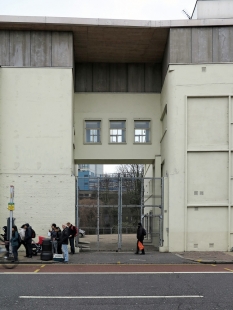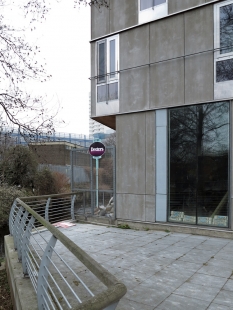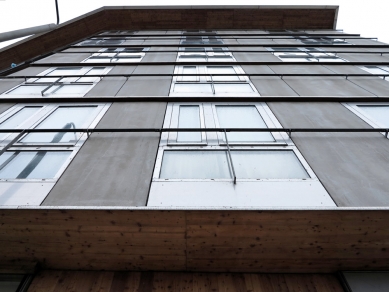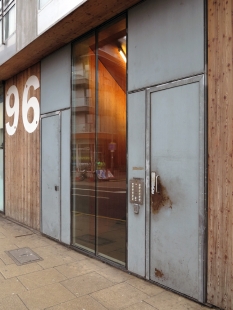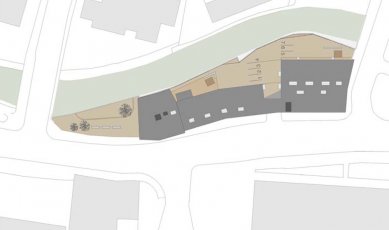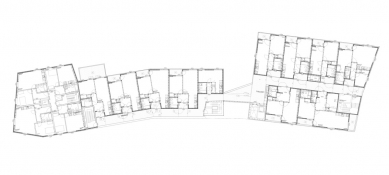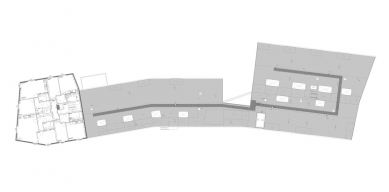
30 Urban mixed use development

 |
The factory building was built along the boundary line to the street and as such the blocks shift direction, along their length, thereby accommodating the changing site geometry. Built in the 1930’s the building conforms to an heroic style. The horizontality of the ribbon glazing and string courses is further emphasised by the meandering form of the building surface which gives the building a unique character.
The approach to the transformation of the factory was to provide large shell studio- office spaces of between 85-200 m2.
Most of the internal walls are removed with some new walls added to form unit division and a service core of toilets and stairs. The facades of the existing buildings have been refurbished in the most expedient ways and all surfaces are painted a new colour of earthy grey which unifies the two building blocks and integrates new infill elements with the existing fabric.
A timber framed, extension is added on top of the existing buildings. Occupying the complete area available on the roof the new storey resembles a great mat which has been laid down and trimmed to suit the form of the existing footprint. Supported on a steel transfer structure, the new accommodation comprises eleven one and two-bed apartments.
Entry to the apartments is from a timber decked, covered walkway, accessed by lift, which extends from one end of the building to the other. The walkway is protected but open to the elements and offers high level views to the West, East and North. Small open-air courtyards, with wooden gates, connect with the walkway providing access to each apartment. Windows from the kitchen and timber-lined bathroom open into this space giving privacy, daylight and ventilation. Rooms are arranged around a central hall connected to the open- air courtyards. The principal living and sleeping spaces generally open towards the West to a private balcony which is enclosed by walls on three sides and roofed over to give the sense of an open sided room.
The experience of being on the open- air walkway, connecting all apartments, with its length broken by sharp twists and changes of direction, is intensified by using the same material surface on the walls, floors and ceilings. Timber (Larch) panels create a total enclosure of wood, punctuated by light shafts and open views giving a unique impression of urban domesticity.
A new six-storey apartment building is located at the southern end of the site. Twenty apartments are arranged, four per floor, with two work units on the ground floor. As a carved, extruded block, the formal qualities of the building seek to compliment the industrial character of the existing workshops and mediate with the surrounding buildings from the 50’s and 60’s.
The concrete flat slab and column structure is cranked in plan to follow the boundary of the site and the consequent angled facets of the elevations create oblique sightlines, giving a vertical emphasis to the building, despite its polygonal footprint. The composition of the elevations is organised by storey height horizontal galvanised metal rails that run around the building, which reflect the process of construction, emphasising the wall as a non-loadbearing element. The position of full height window assemblies varies from floor to floor giving a shifting composition that reflects the possibility of difference within a repeatedly stacked plan.
0 comments
add comment


