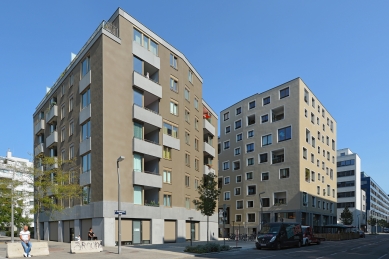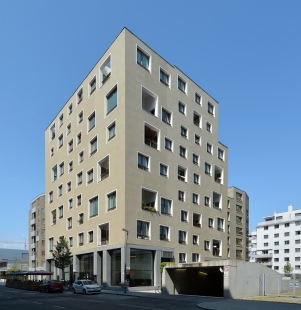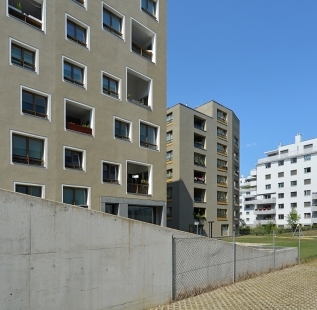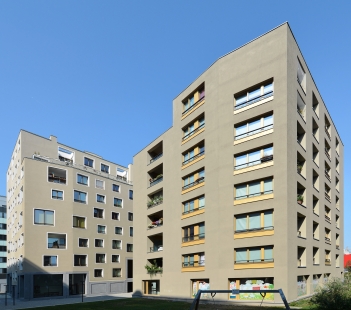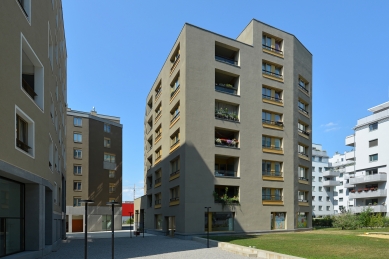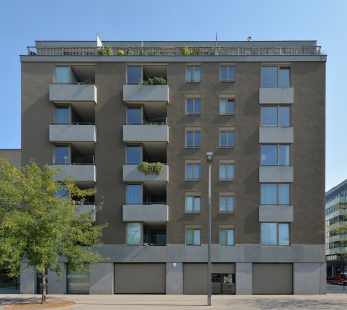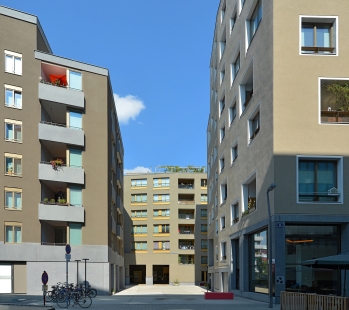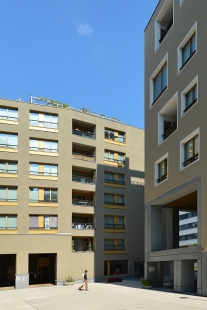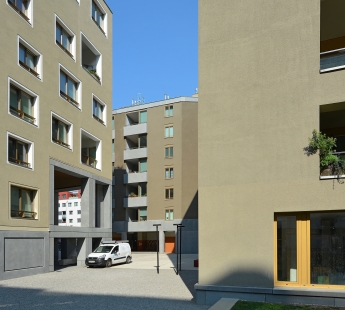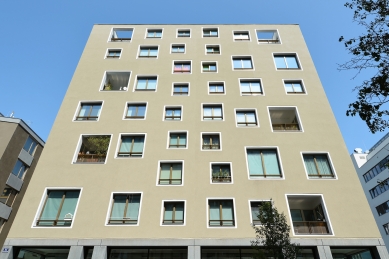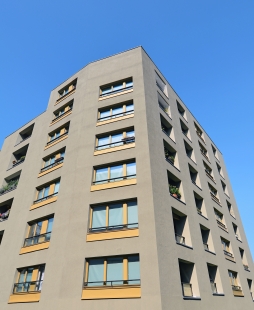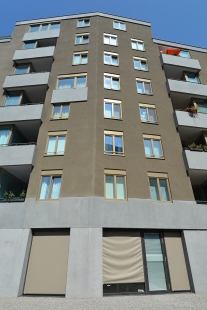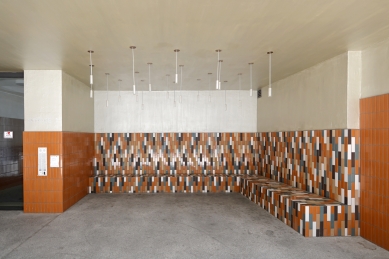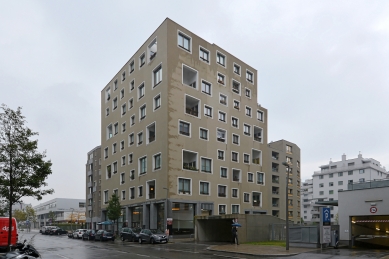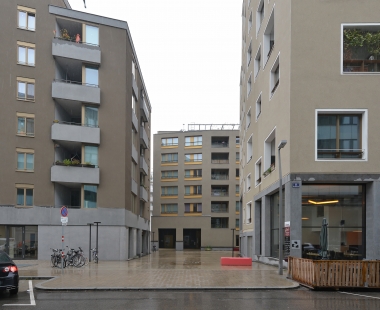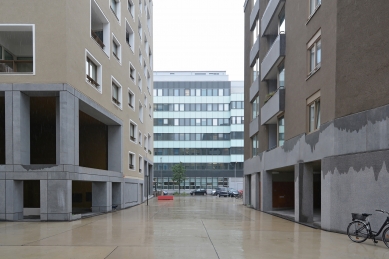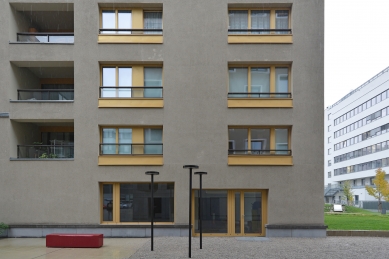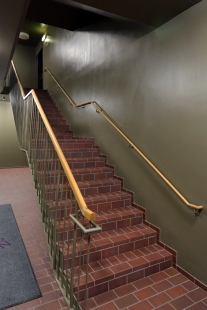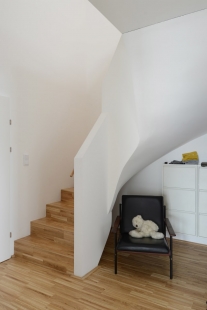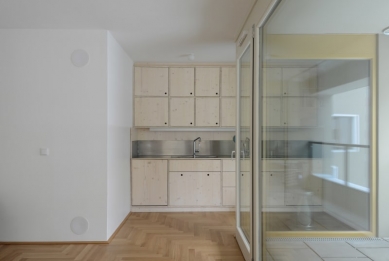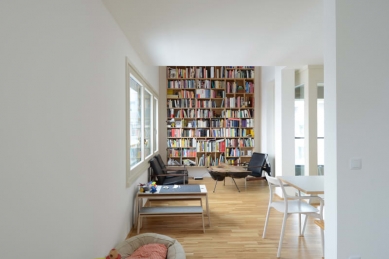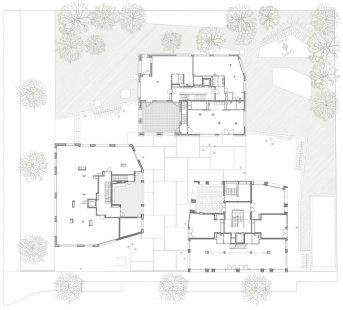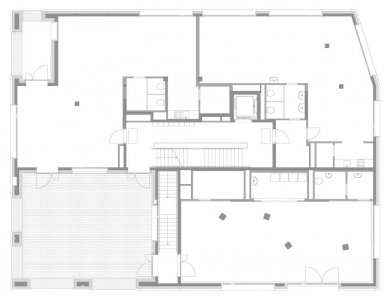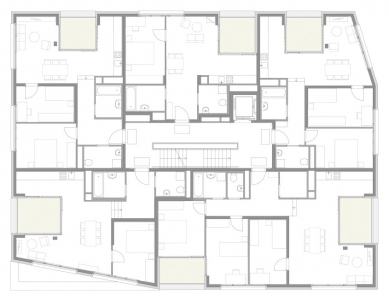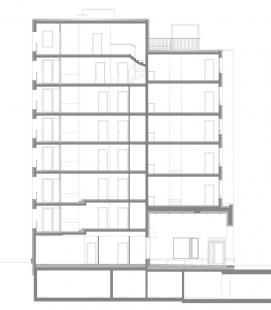
Ernst-Melchior-Gasse housing development
Wohnbebauung Ernst-Melchior-Gasse

The building joins two others by von Balmoos Krucker and Werner Neuwirth to form an intimate urban cluster on a site to the north-east of Vienna.
Entry to the building is via a loggia into a covered entrance hall on the corner of the building. Its misalignment with the upper parts of the building creates a well defined podium that marks the entrance to the building. Adjacent to this, and opening both to the courtyard and the landscaped garden to the east, is a multifunctional room that can be used as a children’s playroom and other communal activities.
Apartments are organised round a central daylit communal stair hall and of mixed size to accommodate a wide variety of family types, so as to create a diverse and mutually supportive neighbourhood. Each home has a loggia closely connected to the kitchen and living areas which can potentially be used year-round, and a balcony which may be accessed from bedrooms. Most apartments have a dual aspect, many have high ceilings and step layouts are designed to be easily modified for wheelchair access.
A south-facing shared rooftop terrace is used as a communal allotment and outside eating area.
Entry to the building is via a loggia into a covered entrance hall on the corner of the building. Its misalignment with the upper parts of the building creates a well defined podium that marks the entrance to the building. Adjacent to this, and opening both to the courtyard and the landscaped garden to the east, is a multifunctional room that can be used as a children’s playroom and other communal activities.
Apartments are organised round a central daylit communal stair hall and of mixed size to accommodate a wide variety of family types, so as to create a diverse and mutually supportive neighbourhood. Each home has a loggia closely connected to the kitchen and living areas which can potentially be used year-round, and a balcony which may be accessed from bedrooms. Most apartments have a dual aspect, many have high ceilings and step layouts are designed to be easily modified for wheelchair access.
A south-facing shared rooftop terrace is used as a communal allotment and outside eating area.
Sergison Bates Architects
0 comments
add comment


