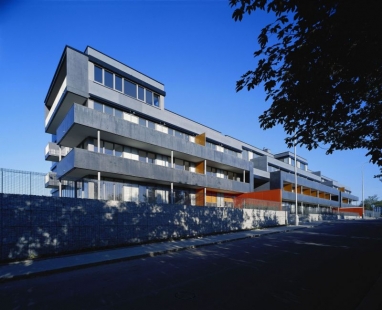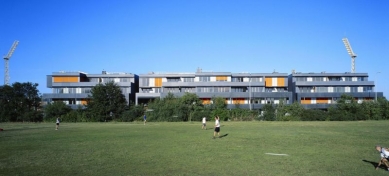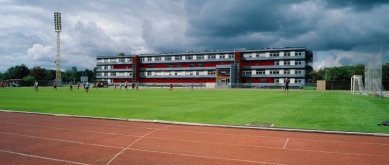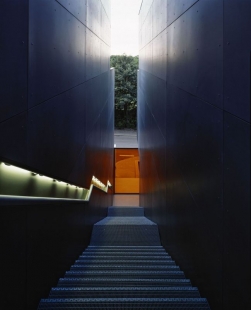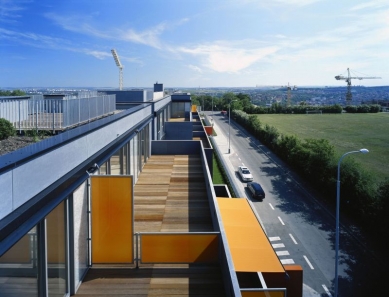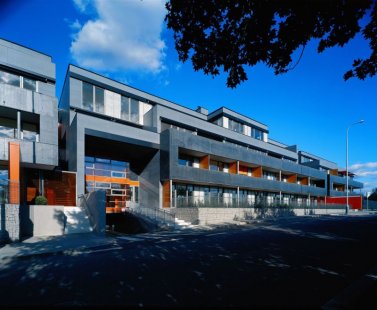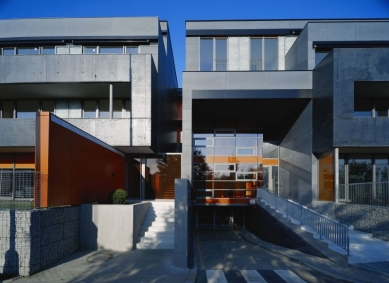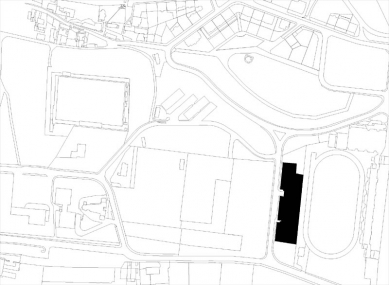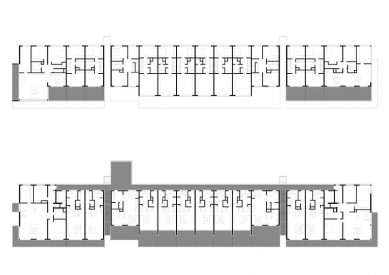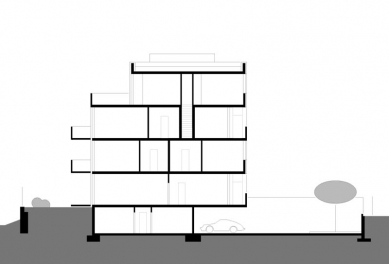
Multifunctional Building Běžecká

 |
The connection of the apartments for athletes with their clubhouses, as well as the house and the grandstand, defines this plot of land. A simple form of repeating cells arranged side by side, which has a transverse load-bearing structure. The building has the possibility to be shortened or extended. The horizontal mass with a west-east orientation is divided by escape staircases into three parts. In the street, the horizontal aspect of the building is emphasized by loggias, balconies, and terraces with raised windows, which, along with the communication galleries facing the stadium, create a sense of movement along its grandstand. The building utilizes the declining terrain of Běžecká Street to create a partially embedded open parking lot. The entrance is emphasized by shifting the mass of the building from the street toward the stadium. The ground floor is largely designated for the athletes' support facilities, above which are their residences of various sizes spread over three floors.
The building is meant to provide a peaceful background and an overview of the pace of today, the events of which take place here on the racetrack.
The English translation is powered by AI tool. Switch to Czech to view the original text source.
0 comments
add comment


