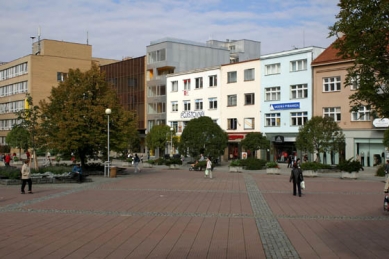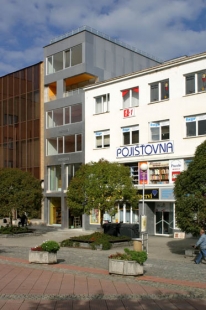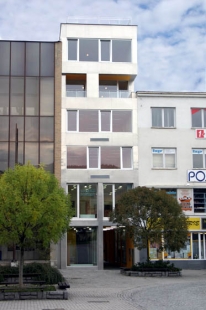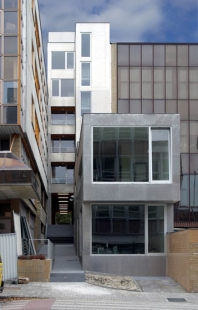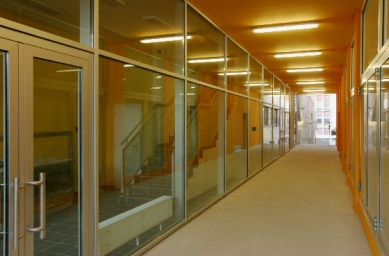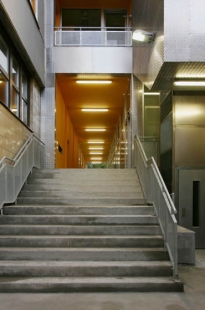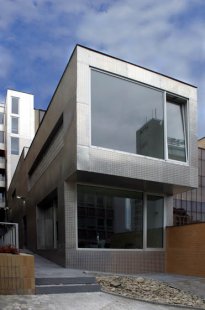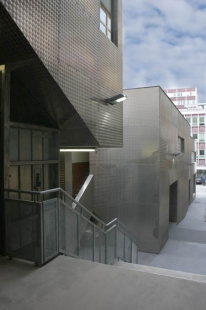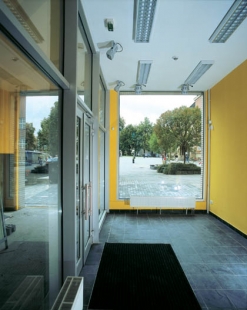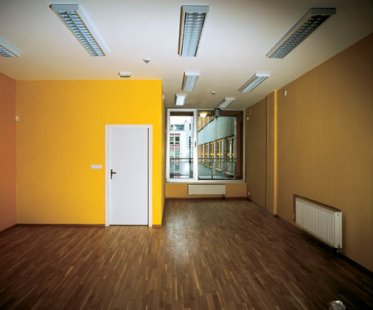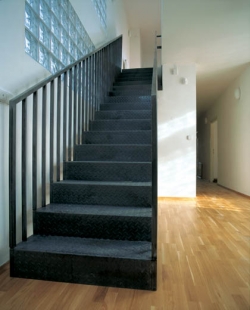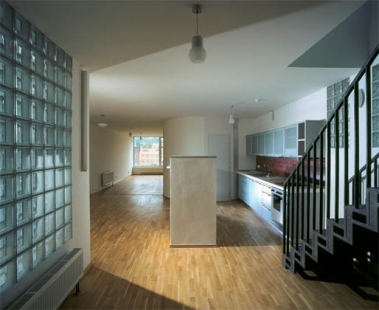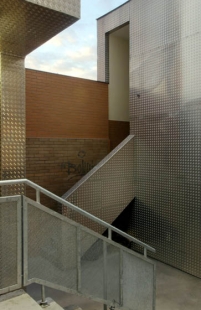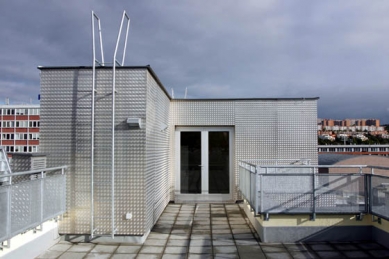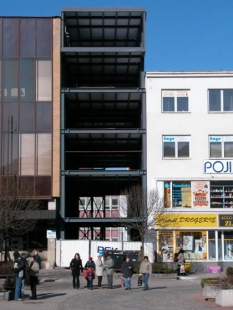
Robot
Multifunctional building

Architecture
The so-called "old" square, or the Peace Square in Zlín, is a problematic space. The buildings that surround it are oddly disproportionate given its size. Everything feels awkward; only two buildings evoke a sense of older history, the town hall is unsure of which era it wants to belong to, and the modern structures appear dull and uninteresting compared to the rest of Zlín's architecture. It is as if their authors, otherwise great architects, were afraid.
Zlín residents mostly like this space for obscure romantic-sentimental reasons, as it at least sentimentally refers to the scheme of a historic city, which otherwise does not manifest throughout Zlín. On the site of the gap where a multipurpose building was realized, there once stood the Art Nouveau hotel Balkán (formerly an important point in Zlín's network of cultural relations), which had to give way to the construction of a post office completed in the 1980s. As a result, the original plot was narrowed to about 6.3m, and a collector with a profile of 2.2m was extended along its entire length (60 m).
The authors gradually prepared the project for two developers. The first time in 1997 and the second time in 2003. To complicate matters further, the city authorities stipulated that the new building should still allow pedestrian connections from the Peace Square to Zarámí Street and that the fire escape could also serve the neighboring building in case of an emergency.
The ongoing collector required the construction to be based on a grid, which is cantilevered in two rows of drilled piles. The start of construction before the winter period required further changes: it was necessary to abandon the concrete walls in the gable walls, modify the structure, support the cantilever, and especially solve the cladding, which had so far been considered as a plastered coat.
It was perhaps this convergence of unforeseen situations and the unusual number of requirements that brought a robot to the corner of Zlín's square. It seemed to have come from the production that made Zlín what it is, and like a directional sign, pointed from the "square" towards the factory buildings, where the city should probably look for its new true center and gravity.
Description of the Building
The building is divided into two objects, SO01 - a six-story multifunctional object with a roof extension and walkable terrace (defined by the area and boundaries of the construction plot at the mouth of Peace Square) and SO02 - a two-story object of separate shops, completely separated from the operation of the multifunctional building (the object marks the mouth of the passage of the multifunctional building to Zarámí Street). Both objects, although not structurally connected, form a single operating and compositional entity.
Construction
SOO1 - Multifunctional Building
The first floor is conceived as a passage with entrances to two separate mezzanine shops (1st floor and 2nd floor) and an entrance to the upper floors of the building, where two offices of 136 m2 (3rd and 4th floors) and two apartments were placed. The apartment on the 5th floor is a 3+kk with an area of 138 m2 with a small terrace, and the apartment on the 6th floor is a duplex 3+kk with a large roof terrace on the 7th floor.
The load-bearing structure of the building is designed as a steel frame skeleton founded on piles. The infill between the columns is made of aerated concrete blocks and is insulated on the outside with a 50mm layer of mineral wool. The reinforced concrete elevator shaft serves as a stiffening element. The ceiling slab of each floor is designed as a composite slab made of VSŽ sheets and wire mesh with subsequent concrete topping. The ceiling throughout the building is designed with fire-resistant Knauf boards. The roof structure is designed as a single-layer inverted roof. The ballast for the thermal insulation is provided by concrete slabs laid on a gravel bed. The outer shell was designed from profiled aluminum sheets and is mounted on a wooden frame.
SO02 - Separate Shops
The building is two stories, divided into two parts. The upper part, closer to the multifunctional building, contains a ground floor shop with support facilities and technical rooms on the 2nd floor, while the two-story shop (a pastry shop) is oriented towards Zarámí Street. The load-bearing structure of the building is designed using traditional masonry technology with Ytong aerated concrete blocks, just like the internal walls and partitions. The roof is flat, designed as a single-layer inverted roof.
The so-called "old" square, or the Peace Square in Zlín, is a problematic space. The buildings that surround it are oddly disproportionate given its size. Everything feels awkward; only two buildings evoke a sense of older history, the town hall is unsure of which era it wants to belong to, and the modern structures appear dull and uninteresting compared to the rest of Zlín's architecture. It is as if their authors, otherwise great architects, were afraid.
Zlín residents mostly like this space for obscure romantic-sentimental reasons, as it at least sentimentally refers to the scheme of a historic city, which otherwise does not manifest throughout Zlín. On the site of the gap where a multipurpose building was realized, there once stood the Art Nouveau hotel Balkán (formerly an important point in Zlín's network of cultural relations), which had to give way to the construction of a post office completed in the 1980s. As a result, the original plot was narrowed to about 6.3m, and a collector with a profile of 2.2m was extended along its entire length (60 m).
The authors gradually prepared the project for two developers. The first time in 1997 and the second time in 2003. To complicate matters further, the city authorities stipulated that the new building should still allow pedestrian connections from the Peace Square to Zarámí Street and that the fire escape could also serve the neighboring building in case of an emergency.
The ongoing collector required the construction to be based on a grid, which is cantilevered in two rows of drilled piles. The start of construction before the winter period required further changes: it was necessary to abandon the concrete walls in the gable walls, modify the structure, support the cantilever, and especially solve the cladding, which had so far been considered as a plastered coat.
It was perhaps this convergence of unforeseen situations and the unusual number of requirements that brought a robot to the corner of Zlín's square. It seemed to have come from the production that made Zlín what it is, and like a directional sign, pointed from the "square" towards the factory buildings, where the city should probably look for its new true center and gravity.
Description of the Building
The building is divided into two objects, SO01 - a six-story multifunctional object with a roof extension and walkable terrace (defined by the area and boundaries of the construction plot at the mouth of Peace Square) and SO02 - a two-story object of separate shops, completely separated from the operation of the multifunctional building (the object marks the mouth of the passage of the multifunctional building to Zarámí Street). Both objects, although not structurally connected, form a single operating and compositional entity.
Construction
SOO1 - Multifunctional Building
The first floor is conceived as a passage with entrances to two separate mezzanine shops (1st floor and 2nd floor) and an entrance to the upper floors of the building, where two offices of 136 m2 (3rd and 4th floors) and two apartments were placed. The apartment on the 5th floor is a 3+kk with an area of 138 m2 with a small terrace, and the apartment on the 6th floor is a duplex 3+kk with a large roof terrace on the 7th floor.
The load-bearing structure of the building is designed as a steel frame skeleton founded on piles. The infill between the columns is made of aerated concrete blocks and is insulated on the outside with a 50mm layer of mineral wool. The reinforced concrete elevator shaft serves as a stiffening element. The ceiling slab of each floor is designed as a composite slab made of VSŽ sheets and wire mesh with subsequent concrete topping. The ceiling throughout the building is designed with fire-resistant Knauf boards. The roof structure is designed as a single-layer inverted roof. The ballast for the thermal insulation is provided by concrete slabs laid on a gravel bed. The outer shell was designed from profiled aluminum sheets and is mounted on a wooden frame.
SO02 - Separate Shops
The building is two stories, divided into two parts. The upper part, closer to the multifunctional building, contains a ground floor shop with support facilities and technical rooms on the 2nd floor, while the two-story shop (a pastry shop) is oriented towards Zarámí Street. The load-bearing structure of the building is designed using traditional masonry technology with Ytong aerated concrete blocks, just like the internal walls and partitions. The roof is flat, designed as a single-layer inverted roof.
The English translation is powered by AI tool. Switch to Czech to view the original text source.
0 comments
add comment


