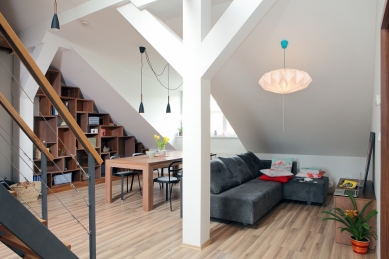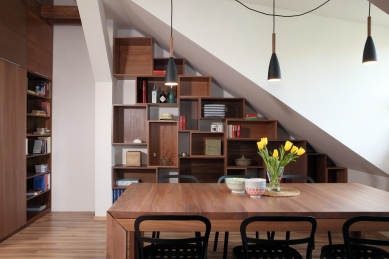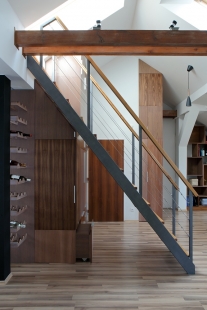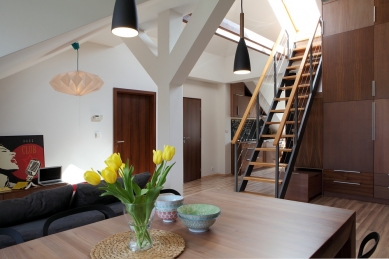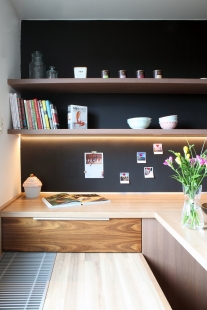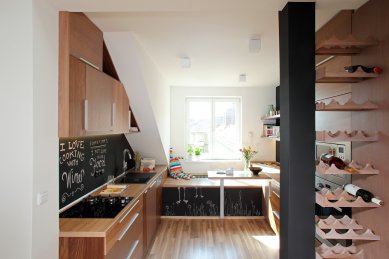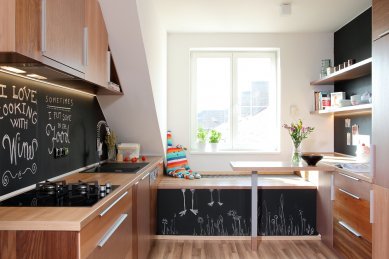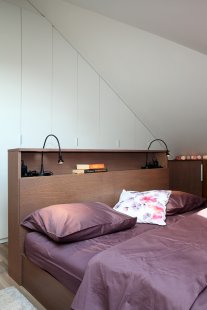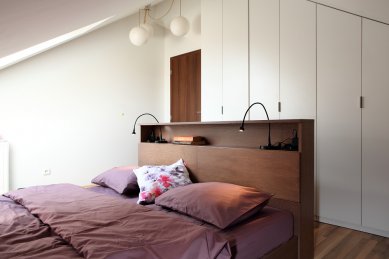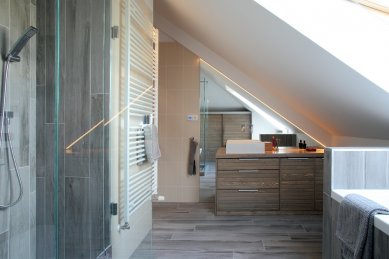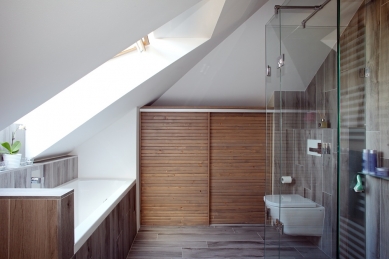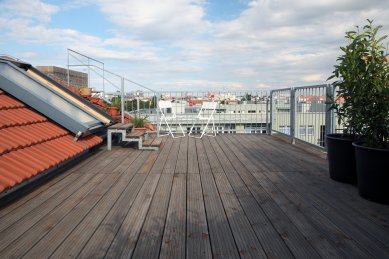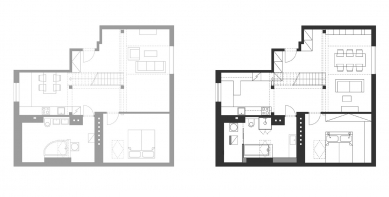The pleasant collaboration with the client began after purchasing an attic apartment, which immediately captivated her with its spaciousness, airiness, and generous rooftop terrace. However, on closer inspection, several unpleasant issues became apparent. Starting with the unfortunate layout of the bathroom, where an disproportionately large bathtub took up a significant portion of the space, while the client's dream was primarily a shower cubicle. Then, there was the impractical design of the planned kitchen and the lack of storage space. Following this was a cramped bedroom with predominantly sloping walls, impacting the placement of the bed and wardrobe.
We fundamentally changed the bathroom layout, and upon installing a rectangular bathtub, the mentioned shower cubicle also fit in. Appliances like the washing machine and boiler were moved behind a sliding wall, thus keeping them out of sight compared to the original plan.
In the living space itself, many different wood patterns and colors appeared (floor, doors, railing…). When choosing the color for the newly designed furniture, we opted for a "collage" concept of different shades of veneered doors. A total of three types alternate here (differently stained cherry and walnut). The individual shades were tuned based on large-format samples directly on-site. We believe that, as a result, a cohesive space has been created, which unified with this approach, and the newly added elements naturally fit into the original framework. The new custom cabinets start right at the entrance door and seamlessly transition under the stairs into the kitchen. A small countertop juts out from the kitchen unit, serving for quick seating or a quick breakfast.
In the living area, the most striking feature is the bookshelf, which supports the principle of the collage of individual patterns with its division into separate boxes. Under the sloped ceiling at the lowest point, there is a seating area with a comfortable and adjustable sofa from the brand Polstrin. Instead of a television, the investor's favorite painting currently serves that purpose.
The solution for the bedroom eventually involved rotating the bed 180°, with the headboard now facing into the room where the highest clear height is located. A combined bedhead with a night table serves as head coverage.
The English translation is powered by AI tool. Switch to Czech to view the original text source.

