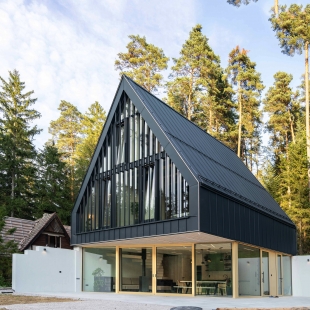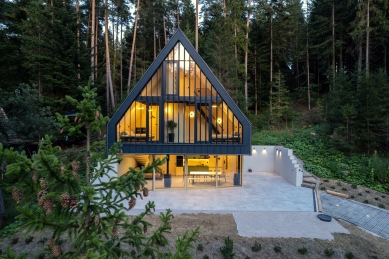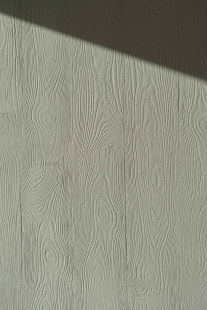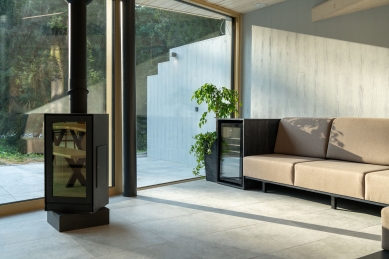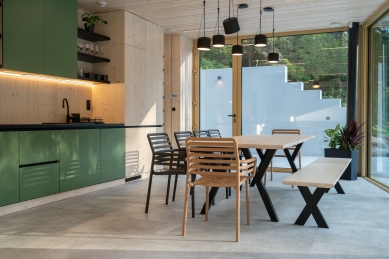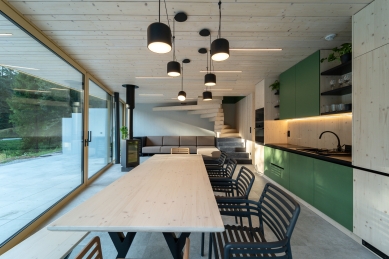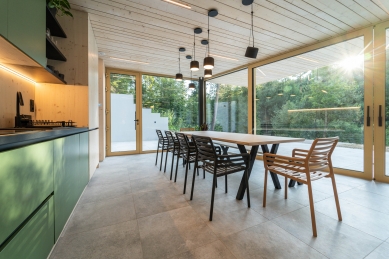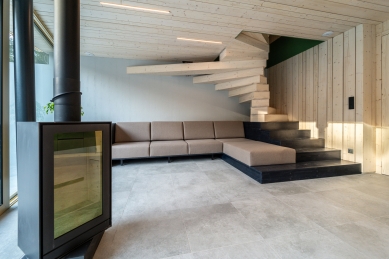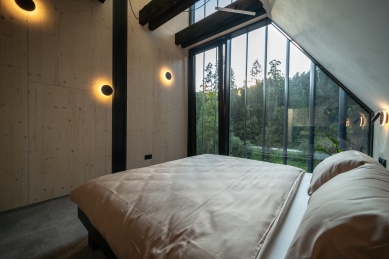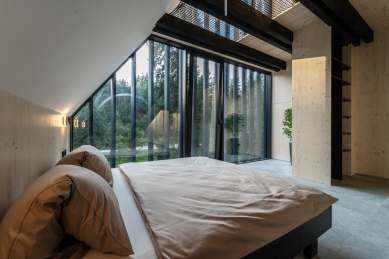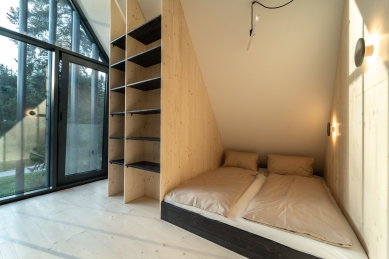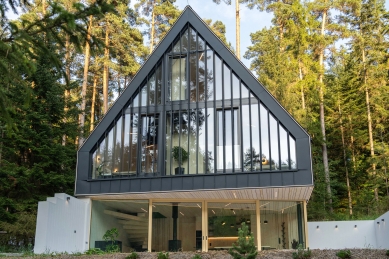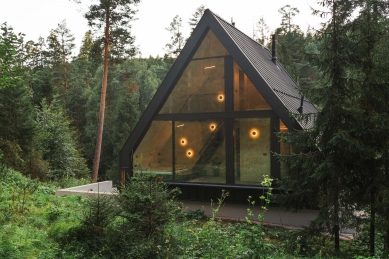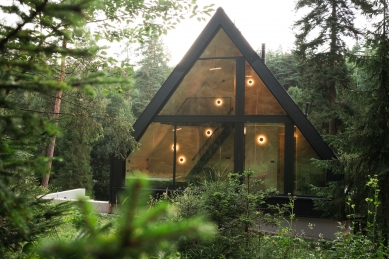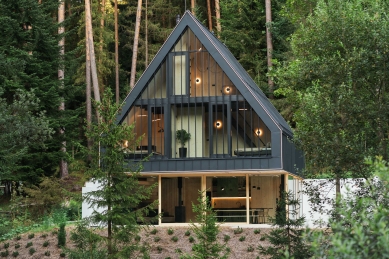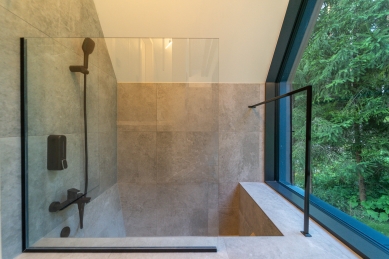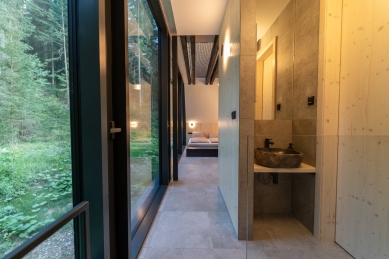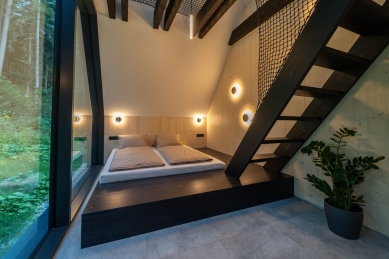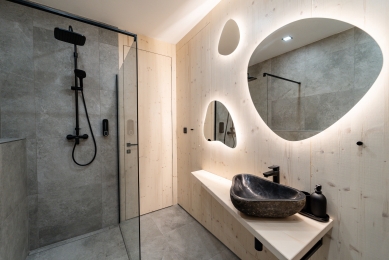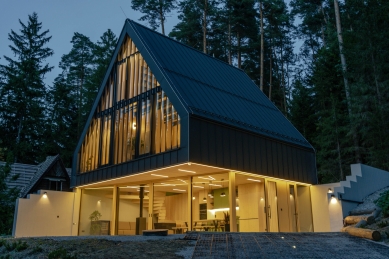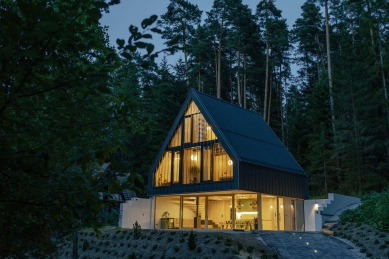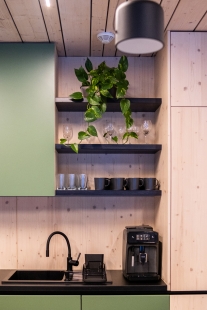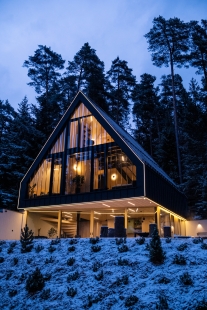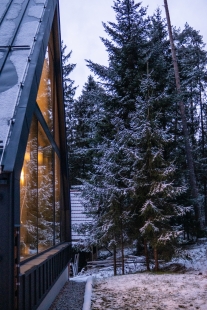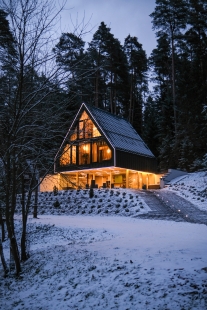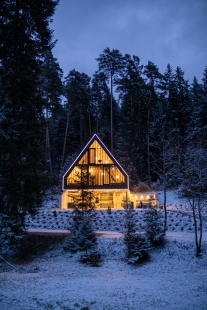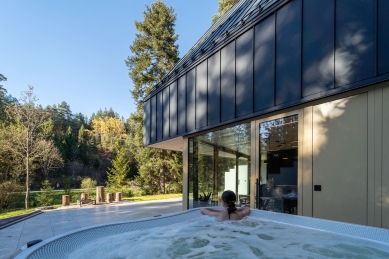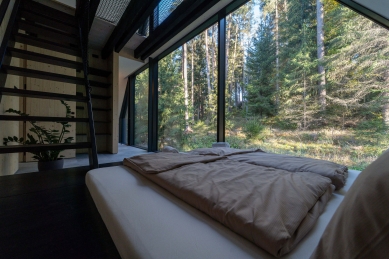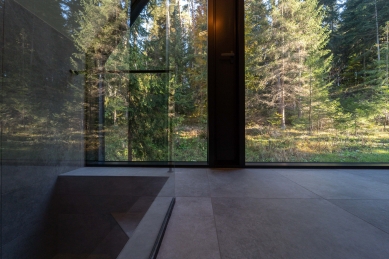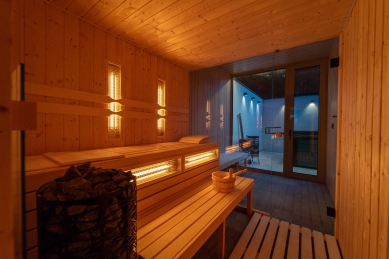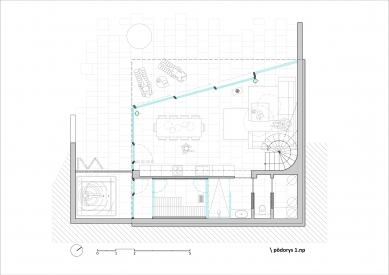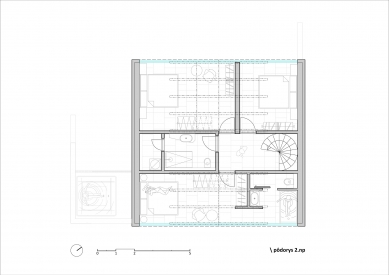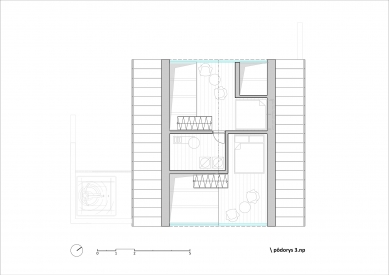
Pine Challet
Chat Košiarny Briežok

The investor's intention is to construct a standalone recreational cottage for personal use, on the site of the original now non-existent cottage. The addressed land is located in the recreational zone of Košiarny briežok in the municipality of Smižany. It will be connected by transport via an existing entrance from the local service road, beyond which a forest road leads up to the property boundary. The entire cottage is situated in the upper - eastern corner of the lot. This corner also forms the highest part of the land, and the cottage is recessed by one floor at this location. The plan of the cottage has a square shape, with extensions of retaining walls along the southeastern and northeastern edges of the property. At the lowest part of the land, in front of the southwestern and northwestern façade, there is a paved outdoor living area. The building is covered with a gabled roof that has a significant slope. The first floor is directly accessible from the southwest side, divided into a central living hall with a kitchen, which is connected to the facilities in the southeastern part of the building. The facilities consist of a technical room, bathroom, toilet, and wellness area with direct access to a closed courtyard with a hot tub. From the hall, a staircase connects the various floors of the building. On the second floor (attic), this central staircase leads to a hallway, which provides access to three separate bedrooms and a bathroom. The bedroom on the southeastern side is designed as an apartment with a separate bathroom facility. Part of the bedrooms also features a separate elevated space - a gallery, accessible directly from the respective bedroom via a ladder staircase.
The façade of the building responds to the volumetric and layout division of the structure. It is divided into a light gray mass of the brick part of the first floor and retaining walls and a dark gray - metal part of the pronounced gable roof. The gable walls of the second floor are designed as fully glazed surfaces. The whole is complemented by natural materials of wooden slats shading the glazed walls, wooden screens, and wooden ceilings. The intention is to shape the cottage in the spirit of contemporary trends, utilizing both new and traditional materials.
The size of the recreational cottage and its layout are adequate to the demands of an average 4-5 member family and demonstrate the possibility of realizing the investor's intentions within the scope of spatial and area requirements.
The façade of the building responds to the volumetric and layout division of the structure. It is divided into a light gray mass of the brick part of the first floor and retaining walls and a dark gray - metal part of the pronounced gable roof. The gable walls of the second floor are designed as fully glazed surfaces. The whole is complemented by natural materials of wooden slats shading the glazed walls, wooden screens, and wooden ceilings. The intention is to shape the cottage in the spirit of contemporary trends, utilizing both new and traditional materials.
The size of the recreational cottage and its layout are adequate to the demands of an average 4-5 member family and demonstrate the possibility of realizing the investor's intentions within the scope of spatial and area requirements.
LENarchitekti
The English translation is powered by AI tool. Switch to Czech to view the original text source.
0 comments
add comment


